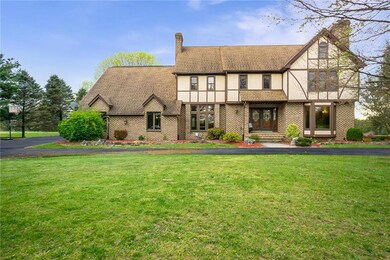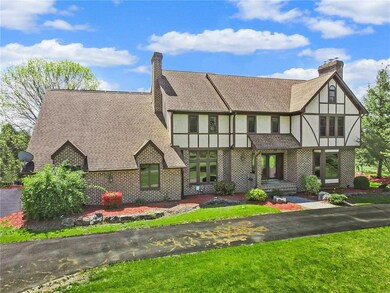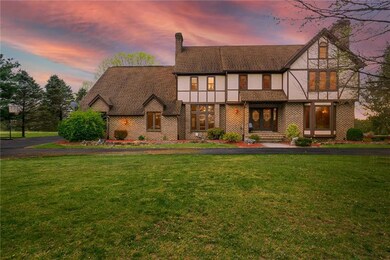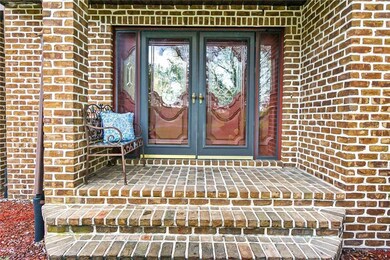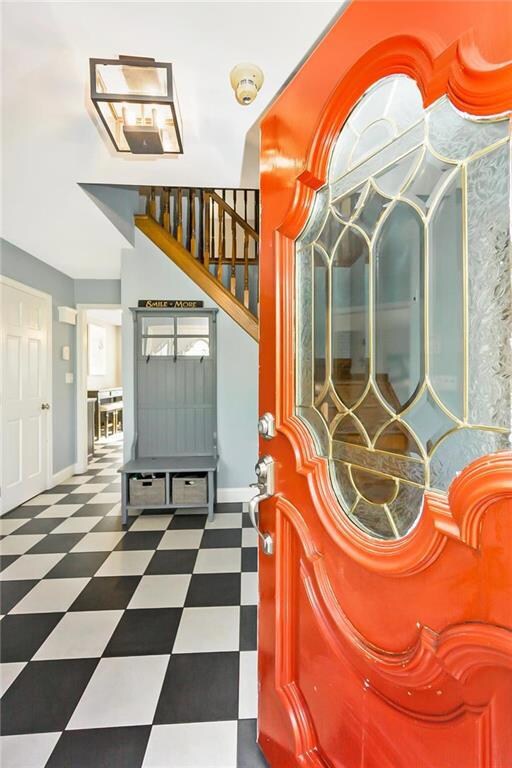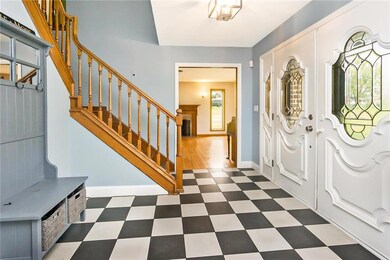
675 Bower Rd Nazareth, PA 18064
Bushkill Township NeighborhoodHighlights
- In Ground Pool
- 2.81 Acre Lot
- Mountain View
- Kenneth N Butz Elementary School Rated A
- Colonial Architecture
- Family Room with Fireplace
About This Home
As of July 2023Straight from a fairytale, this charming Nazareth Tudor is situated on nearly 3 acres of well manicured land & embellished with superior details! Following the picturesque landscaping & entering the large French doors, you'll be lead to the foyer. Visit in the bright & airy LR and gather for delicious meals in the elegant dining room! Glossy HW floors throughout. Showcase your chef skills in the gourmet kitchen with SS appliances & breakfast area. After a day of swimming, enter the French doors to the cozy family room to relax. A bedroom & powder room complete the main level! Nestled upstairs is a tranquil master suite with sizeable dressing room for your array of fashion, and master bath w/ a jetted soaking tub to unwind! Two more beds & laundry room remain on the upper level. The finished basement offers a rec area, FR & wine room. Paradise awaits you with a vast paver patio & fenced in-ground pool! Located in Nazareth SD & near route 33, this home has everything you need & more!
Home Details
Home Type
- Single Family
Est. Annual Taxes
- $10,469
Year Built
- Built in 1991
Lot Details
- 2.81 Acre Lot
- Paved or Partially Paved Lot
- Level Lot
- Property is zoned RR-RURAL RESIDENTIAL
Property Views
- Mountain
- Hills
Home Design
- Colonial Architecture
- Tudor Architecture
- Brick Exterior Construction
- Asphalt Roof
- Stucco Exterior
Interior Spaces
- 3,677 Sq Ft Home
- 2-Story Property
- Cathedral Ceiling
- Entrance Foyer
- Family Room with Fireplace
- Family Room Downstairs
- Living Room with Fireplace
- Dining Room
- Den
- Recreation Room
- Screened Porch
- Storage In Attic
- Storm Doors
Kitchen
- Eat-In Kitchen
- Gas Oven
Flooring
- Wood
- Wall to Wall Carpet
- Laminate
- Tile
- Vinyl
Bedrooms and Bathrooms
- 4 Bedrooms
- Walk-In Closet
- In-Law or Guest Suite
- Whirlpool Bathtub
Laundry
- Laundry on upper level
- Washer and Dryer Hookup
Basement
- Basement Fills Entire Space Under The House
- Fireplace in Basement
Parking
- 3 Car Attached Garage
- On-Street Parking
- Off-Street Parking
Outdoor Features
- In Ground Pool
- Patio
- Fire Pit
- Shed
Schools
- Bushkill Elementary School
- Nazareth Area Middle School
- Nazareth Area High School
Utilities
- Forced Air Heating and Cooling System
- Heat Pump System
- 101 to 200 Amp Service
- Well
- Electric Water Heater
- Septic System
Listing and Financial Details
- Assessor Parcel Number H7 8 18 0406
Ownership History
Purchase Details
Home Financials for this Owner
Home Financials are based on the most recent Mortgage that was taken out on this home.Purchase Details
Purchase Details
Home Financials for this Owner
Home Financials are based on the most recent Mortgage that was taken out on this home.Purchase Details
Similar Homes in Nazareth, PA
Home Values in the Area
Average Home Value in this Area
Purchase History
| Date | Type | Sale Price | Title Company |
|---|---|---|---|
| Deed | $675,000 | None Listed On Document | |
| Deed | -- | None Listed On Document | |
| Deed | $375,000 | None Available | |
| Special Warranty Deed | $430,000 | None Available |
Mortgage History
| Date | Status | Loan Amount | Loan Type |
|---|---|---|---|
| Open | $704,091 | VA | |
| Closed | $689,512 | VA | |
| Previous Owner | $55,000 | Credit Line Revolving | |
| Previous Owner | $328,500 | New Conventional | |
| Previous Owner | $125,000 | Credit Line Revolving | |
| Previous Owner | $359,650 | New Conventional | |
| Previous Owner | $72,300 | Credit Line Revolving |
Property History
| Date | Event | Price | Change | Sq Ft Price |
|---|---|---|---|---|
| 07/07/2023 07/07/23 | Sold | $675,000 | +1.5% | $184 / Sq Ft |
| 05/11/2023 05/11/23 | Pending | -- | -- | -- |
| 05/03/2023 05/03/23 | For Sale | $665,000 | +77.3% | $181 / Sq Ft |
| 02/28/2013 02/28/13 | Sold | $375,000 | -25.0% | $92 / Sq Ft |
| 01/04/2013 01/04/13 | Pending | -- | -- | -- |
| 02/13/2012 02/13/12 | For Sale | $499,900 | -- | $122 / Sq Ft |
Tax History Compared to Growth
Tax History
| Year | Tax Paid | Tax Assessment Tax Assessment Total Assessment is a certain percentage of the fair market value that is determined by local assessors to be the total taxable value of land and additions on the property. | Land | Improvement |
|---|---|---|---|---|
| 2025 | $1,506 | $139,400 | $29,100 | $110,300 |
| 2024 | $10,568 | $139,400 | $29,100 | $110,300 |
| 2023 | $10,469 | $139,400 | $29,100 | $110,300 |
| 2022 | $10,469 | $139,400 | $29,100 | $110,300 |
| 2021 | $10,461 | $139,400 | $29,100 | $110,300 |
| 2020 | $10,461 | $139,400 | $29,100 | $110,300 |
| 2019 | $10,286 | $139,400 | $29,100 | $110,300 |
| 2018 | $10,116 | $139,400 | $29,100 | $110,300 |
| 2017 | $9,943 | $139,400 | $29,100 | $110,300 |
| 2016 | -- | $139,400 | $29,100 | $110,300 |
| 2015 | -- | $139,400 | $29,100 | $110,300 |
| 2014 | -- | $139,400 | $29,100 | $110,300 |
Agents Affiliated with this Home
-
Kimberly Rosado

Seller's Agent in 2023
Kimberly Rosado
Keller Williams Allentown
(484) 357-9284
9 in this area
383 Total Sales
-
Demi Grida
D
Buyer's Agent in 2023
Demi Grida
Keller Williams Northampton
(484) 484-4205
2 in this area
73 Total Sales
-
Anne Goldstein

Seller's Agent in 2013
Anne Goldstein
CENTURY 21 Pinnacle
(610) 704-9909
107 Total Sales
-
James Samois
J
Buyer's Agent in 2013
James Samois
Keller Williams Allentown
(484) 651-3313
1 in this area
78 Total Sales
Map
Source: Greater Lehigh Valley REALTORS®
MLS Number: 716524
APN: H7-8-18-0406
- 207 W Douglasville Rd
- 500 Hall Rd
- 366 Winter Springs Rd
- 911 Gove Rd
- 1501 Corkscrew Dr Unit 13
- 317 Clearview Ave
- 222 Danbury Dr
- 249 Danbury Dr
- 254 Danbury Dr
- 129 W Saint Elmo St
- 489 Sportsman Club Rd
- 221 Sonny Dr
- 226 Sonny Dr
- 379 Meyer Rd
- 520 Sexton Rd
- 345 Beaver Run Dr
- 368 Meyer Rd
- 451 E Lawn Rd
- 457 E Lawn Rd
- 0 Forest Dr Unit 744781

