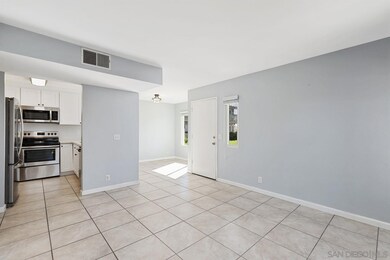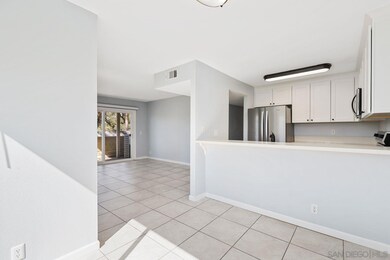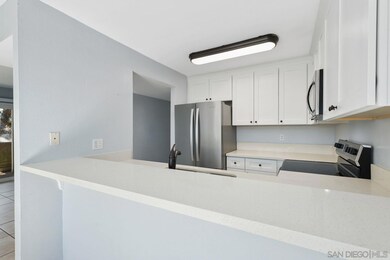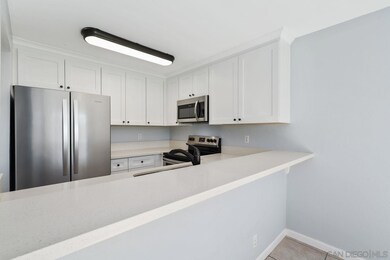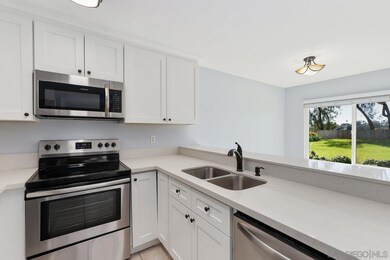
Highlights
- Fitness Center
- Heated In Ground Pool
- Mountain View
- Rancho Buena Vista High School Rated A-
- Updated Kitchen
- Clubhouse
About This Home
As of May 2024Welcome home to this stunning ground floor condo that's been beautifully upgraded and is ready for you to move right in! Nestled in a private corner location, this residence offers the perfect blend of comfort, convenience, and style. Inside, you'll be greeted by a remodeled kitchen featuring elegant white shaker style cabinets, sleek stainless steel appliances, and bright quartz countertops. The kitchen seamlessly transitions into the dining area and living room, creating an inviting open-concept layout. Sliders lead from the living room to the open patio, perfect for enjoying morning coffee or evening sunsets in peaceful privacy. Down the hall, you'll find a generously sized bedroom boasting ample space and natural light. The large closet with organizer provides plenty of storage, while the full bathroom offers modern amenities and convenience. For added ease, a full-size stack washer and dryer are included inside the unit, making laundry day a breeze. Outside, enjoy the serenity of the greenbelt while maintaining privacy in your own oasis. Parking is a breeze with a one-car garage and an assigned parking space. But the amenities don't stop there – the community offers a sparkling pool, tennis courts, and a workout room, providing endless opportunities for recreation and relaxation. Don't miss your chance to call this impeccable condo home!
Last Agent to Sell the Property
Iciar Weber
Redfin Corporation License #02009910 Listed on: 04/18/2024

Property Details
Home Type
- Condominium
Est. Annual Taxes
- $3,849
Year Built
- Built in 1986
Lot Details
- Partially Fenced Property
- Sprinklers on Timer
HOA Fees
- $472 Monthly HOA Fees
Parking
- 1 Car Detached Garage
- Single Garage Door
- Garage Door Opener
- Uncovered Parking
- Assigned Parking
Property Views
- Mountain
- Park or Greenbelt
Home Design
- Composition Roof
Interior Spaces
- 708 Sq Ft Home
- 2-Story Property
- Built-In Features
- Living Room with Attached Deck
- Formal Dining Room
- Ceramic Tile Flooring
Kitchen
- Updated Kitchen
- Self-Cleaning Convection Oven
- Built-In Range
- Microwave
- Ice Maker
- Water Line To Refrigerator
- Dishwasher
- Granite Countertops
- Disposal
Bedrooms and Bathrooms
- 1 Primary Bedroom on Main
- 1 Full Bathroom
- Bathtub with Shower
Laundry
- Laundry Room
- Stacked Washer and Dryer
Outdoor Features
- Heated In Ground Pool
- Covered patio or porch
Listing and Financial Details
- Assessor Parcel Number 164-082-52-05
Community Details
Overview
- Association fees include common area maintenance, exterior (landscaping), exterior bldg maintenance, limited insurance, roof maintenance, sewer, termite, trash pickup, water, clubhouse paid
- 8 Units
- Sommerset Of Vista Association, Phone Number (760) 941-2443
- The Park Community
Amenities
- Clubhouse
Recreation
- Tennis Courts
- Fitness Center
- Community Pool
- Community Spa
Ownership History
Purchase Details
Home Financials for this Owner
Home Financials are based on the most recent Mortgage that was taken out on this home.Purchase Details
Home Financials for this Owner
Home Financials are based on the most recent Mortgage that was taken out on this home.Purchase Details
Home Financials for this Owner
Home Financials are based on the most recent Mortgage that was taken out on this home.Purchase Details
Purchase Details
Purchase Details
Purchase Details
Purchase Details
Home Financials for this Owner
Home Financials are based on the most recent Mortgage that was taken out on this home.Purchase Details
Home Financials for this Owner
Home Financials are based on the most recent Mortgage that was taken out on this home.Purchase Details
Home Financials for this Owner
Home Financials are based on the most recent Mortgage that was taken out on this home.Similar Homes in the area
Home Values in the Area
Average Home Value in this Area
Purchase History
| Date | Type | Sale Price | Title Company |
|---|---|---|---|
| Grant Deed | $435,000 | Title Forward Of California | |
| Grant Deed | $260,000 | First American Title Company | |
| Grant Deed | $110,000 | Fidelity National Title Comp | |
| Interfamily Deed Transfer | -- | Fidelity National Title Comp | |
| Interfamily Deed Transfer | -- | None Available | |
| Grant Deed | $110,000 | Lsi Title Company | |
| Trustee Deed | $138,225 | Fidelity Natl Title Ins Co | |
| Grant Deed | $245,000 | New Century Title Company | |
| Interfamily Deed Transfer | -- | First American Title | |
| Grant Deed | $75,000 | Chicago Title Co |
Mortgage History
| Date | Status | Loan Amount | Loan Type |
|---|---|---|---|
| Open | $421,950 | New Conventional | |
| Previous Owner | $187,500 | New Conventional | |
| Previous Owner | $195,000 | New Conventional | |
| Previous Owner | $51,000 | Stand Alone Second | |
| Previous Owner | $204,000 | Unknown | |
| Previous Owner | $245,000 | Purchase Money Mortgage | |
| Previous Owner | $110,000 | Purchase Money Mortgage | |
| Previous Owner | $72,900 | FHA |
Property History
| Date | Event | Price | Change | Sq Ft Price |
|---|---|---|---|---|
| 05/10/2024 05/10/24 | Sold | $435,000 | +1.2% | $614 / Sq Ft |
| 04/22/2024 04/22/24 | Pending | -- | -- | -- |
| 04/18/2024 04/18/24 | For Sale | $429,900 | +65.3% | $607 / Sq Ft |
| 12/27/2018 12/27/18 | Sold | $260,000 | 0.0% | $367 / Sq Ft |
| 12/06/2018 12/06/18 | Pending | -- | -- | -- |
| 11/29/2018 11/29/18 | For Sale | $260,000 | +136.4% | $367 / Sq Ft |
| 08/24/2012 08/24/12 | Sold | $110,000 | -8.3% | $155 / Sq Ft |
| 07/25/2012 07/25/12 | Pending | -- | -- | -- |
| 06/28/2012 06/28/12 | For Sale | $120,000 | -- | $169 / Sq Ft |
Tax History Compared to Growth
Tax History
| Year | Tax Paid | Tax Assessment Tax Assessment Total Assessment is a certain percentage of the fair market value that is determined by local assessors to be the total taxable value of land and additions on the property. | Land | Improvement |
|---|---|---|---|---|
| 2025 | $3,849 | $443,699 | $201,680 | $242,019 |
| 2024 | $3,849 | $284,343 | $129,246 | $155,097 |
| 2023 | $3,774 | $278,768 | $126,712 | $152,056 |
| 2022 | $3,766 | $273,303 | $124,228 | $149,075 |
| 2021 | $3,684 | $267,945 | $121,793 | $146,152 |
| 2020 | $3,660 | $265,199 | $120,545 | $144,654 |
| 2019 | $3,611 | $260,000 | $118,182 | $141,818 |
| 2018 | $2,005 | $119,046 | $54,112 | $64,934 |
| 2017 | $1,980 | $116,712 | $53,051 | $63,661 |
| 2016 | $1,937 | $114,424 | $52,011 | $62,413 |
| 2015 | $1,922 | $112,706 | $51,230 | $61,476 |
| 2014 | $1,880 | $110,499 | $50,227 | $60,272 |
Agents Affiliated with this Home
-
I
Seller's Agent in 2024
Iciar Weber
Redfin Corporation
-

Buyer's Agent in 2024
Reem Bollinger
Altatera Inc
(707) 297-1097
1 in this area
26 Total Sales
-

Seller's Agent in 2018
Diane Conaway
RE/MAX
(760) 500-1030
1 in this area
55 Total Sales
-

Seller's Agent in 2012
Daryl Fishbough
Cypress Realty & Mortgage
(760) 473-1815
14 Total Sales
-

Seller Co-Listing Agent in 2012
Peter Andrews
Cypress Realty & Mortgage
(760) 822-7595
13 Total Sales
Map
Source: San Diego MLS
MLS Number: 240008343
APN: 164-082-52-05
- 236 Diamond Way Unit 249
- 175 Bronze Way
- 225 Diamond Way Unit 212
- 801-19 W Vista Way
- 760 Silver Dr
- 229 Yacon St
- 317 N Melrose Dr Unit B
- 359 N Melrose Dr Unit G
- 375 N Melrose Dr Unit A
- 383 N Melrose Dr Unit G
- 345 N Melrose Dr Unit G
- 757 Anns Way
- 391 N Melrose Dr Unit A
- 411 Palmbark St
- 219 Plymouth Dr
- 809 Olive Ave Unit 11
- 1145 La Tortuga Dr
- 307 Palm Canyon Dr
- 750 Breeze Hill Rd Unit 112
- 607 Via Del Mar

