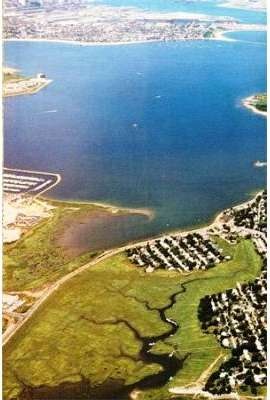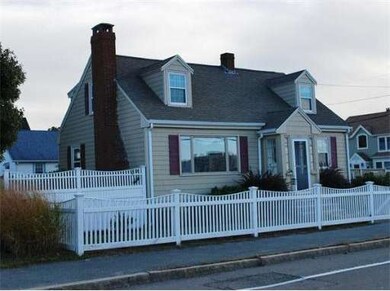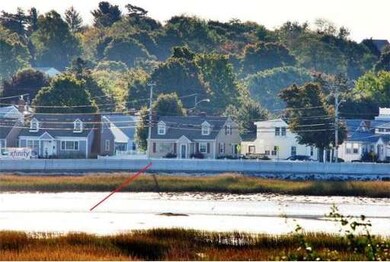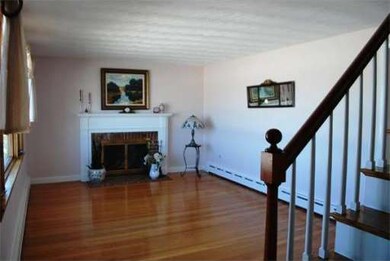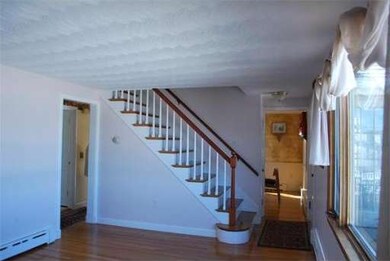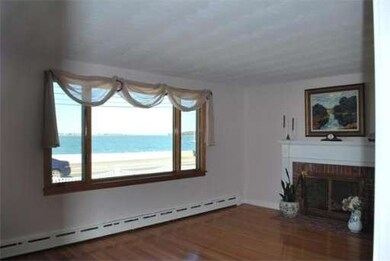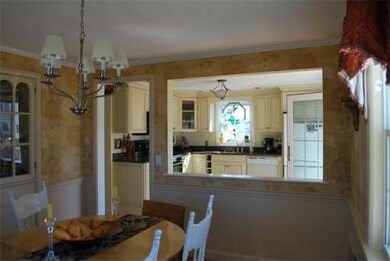
675 E Squantum St Quincy, MA 02171
Squantum NeighborhoodAbout This Home
As of August 2018The Squantum Peninsula is all about longevity, coming and staying. This home was last available in 1992 and, today, because of the owners' retirement plans, this home is available and who knows when again. Un-paralleled views from Marina Bay to Boston and beyond. This is a pristine home, maintained to perfection. There are 3 spacious bedrooms, 1 1/2 baths, full basement, large deck, tastefully landscaped corner lot. Thermal windows. Gas heat. 2 fireplaces- one is gas. Updated kitchen. Discover life on the peninsula of Squantum!! The conveniences? Just 7 miles to Boston, minutes to major highways, minutes to every shopping need, an abundance of restaurants, Marina Bay, bus stop to North Quincy T station, Squantum Elementary school on the peninsula, junior and senior high close by. Enjoy our two beaches. Incredible sunrises and sunsets!
Last Agent to Sell the Property
James Stamos
Stamos & Stamos REALTORS® Listed on: 10/10/2014
Last Buyer's Agent
Karen Stensrude
Centre Realty Group
Home Details
Home Type
Single Family
Est. Annual Taxes
$8,679
Year Built
1950
Lot Details
0
Listing Details
- Lot Description: Corner, Flood Plain, City View(s), Fenced/Enclosed, Level
- Special Features: None
- Property Sub Type: Detached
- Year Built: 1950
Interior Features
- Has Basement: Yes
- Fireplaces: 2
- Number of Rooms: 6
- Amenities: Public Transportation, Shopping, Tennis Court, Park, Walk/Jog Trails, Golf Course, Medical Facility, Bike Path, Conservation Area, Highway Access, House of Worship, Marina, Public School
- Electric: Circuit Breakers, 100 Amps
- Energy: Insulated Windows
- Flooring: Tile, Laminate, Hardwood
- Interior Amenities: Cable Available
- Basement: Full, Walk Out, Concrete Floor, Interior Access, Sump Pump
- Bedroom 2: Second Floor, 16X14
- Bedroom 3: First Floor, 12X11
- Bathroom #1: First Floor
- Kitchen: First Floor, 12X11
- Laundry Room: Basement
- Living Room: First Floor, 16X12
- Master Bedroom: Second Floor, 18X13
- Master Bedroom Description: Closet, Flooring - Hardwood
- Dining Room: First Floor, 12X11
- Family Room: Basement
Exterior Features
- Construction: Frame
- Exterior: Wood
- Exterior Features: Deck, City View(s)
- Foundation: Poured Concrete
Garage/Parking
- Parking: Off-Street, Paved Driveway
- Parking Spaces: 2
Utilities
- Hot Water: Natural Gas
- Utility Connections: for Gas Range
Condo/Co-op/Association
- HOA: No
Ownership History
Purchase Details
Home Financials for this Owner
Home Financials are based on the most recent Mortgage that was taken out on this home.Similar Homes in Quincy, MA
Home Values in the Area
Average Home Value in this Area
Purchase History
| Date | Type | Sale Price | Title Company |
|---|---|---|---|
| Deed | $160,000 | -- | |
| Deed | $160,000 | -- |
Mortgage History
| Date | Status | Loan Amount | Loan Type |
|---|---|---|---|
| Open | $408,000 | Stand Alone Refi Refinance Of Original Loan | |
| Closed | $424,000 | New Conventional | |
| Closed | $20,000 | Unknown | |
| Closed | $70,000 | No Value Available | |
| Closed | $46,500 | No Value Available | |
| Closed | $70,000 | Purchase Money Mortgage | |
| Closed | $0 | No Value Available |
Property History
| Date | Event | Price | Change | Sq Ft Price |
|---|---|---|---|---|
| 08/10/2018 08/10/18 | Sold | $530,000 | -1.7% | $394 / Sq Ft |
| 06/29/2018 06/29/18 | Pending | -- | -- | -- |
| 06/15/2018 06/15/18 | Price Changed | $539,000 | -1.8% | $401 / Sq Ft |
| 05/31/2018 05/31/18 | For Sale | $549,000 | +22.0% | $408 / Sq Ft |
| 05/05/2015 05/05/15 | Sold | $449,900 | -2.2% | $335 / Sq Ft |
| 03/09/2015 03/09/15 | Pending | -- | -- | -- |
| 10/10/2014 10/10/14 | For Sale | $459,900 | -- | $342 / Sq Ft |
Tax History Compared to Growth
Tax History
| Year | Tax Paid | Tax Assessment Tax Assessment Total Assessment is a certain percentage of the fair market value that is determined by local assessors to be the total taxable value of land and additions on the property. | Land | Improvement |
|---|---|---|---|---|
| 2025 | $8,679 | $752,700 | $456,400 | $296,300 |
| 2024 | $8,212 | $728,700 | $434,700 | $294,000 |
| 2023 | $7,828 | $703,300 | $414,000 | $289,300 |
| 2022 | $7,316 | $610,700 | $330,600 | $280,100 |
| 2021 | $7,115 | $586,100 | $330,600 | $255,500 |
| 2020 | $6,762 | $544,000 | $300,500 | $243,500 |
| 2019 | $6,892 | $549,200 | $334,500 | $214,700 |
| 2018 | $7,002 | $524,900 | $318,600 | $206,300 |
| 2017 | $6,530 | $460,800 | $285,800 | $175,000 |
| 2016 | $6,074 | $423,000 | $259,800 | $163,200 |
| 2015 | $6,157 | $421,700 | $265,700 | $156,000 |
| 2014 | $5,575 | $375,200 | $255,800 | $119,400 |
Agents Affiliated with this Home
-
John Heaney

Seller's Agent in 2018
John Heaney
Realty Solutions Inc.
(617) 515-0209
7 in this area
60 Total Sales
-
Team Member
T
Buyer's Agent in 2018
Team Member
Insight Realty Group, Inc.
25 Total Sales
-
J
Seller's Agent in 2015
James Stamos
Stamos & Stamos REALTORS®
-
K
Buyer's Agent in 2015
Karen Stensrude
Centre Realty Group
Map
Source: MLS Property Information Network (MLS PIN)
MLS Number: 71756135
APN: QUIN-006123A-000048-000972
- 1 Parke Ave
- 2 Parke Ave
- 40 Winslow Rd
- 117 Essex St
- 15 Dundee Rd
- 9 Brigantine Ln Unit 9
- 37 Meadow St
- 87 Dorchester St
- 14 Sloop Ln Unit 85
- 10 Sloop Ln
- 9 Whaler Ln
- 100 Marina Dr Unit 511
- 100 Marina Dr Unit 220
- 935 E Squantum St
- 1001 Marina Dr Unit 801
- 1001 Marina Dr Unit 507
- 1001 Marina Dr Unit 213
- 1001 Marina Dr Unit 612
- 6 Tilden Commons Dr
- 151 Dorchester St
