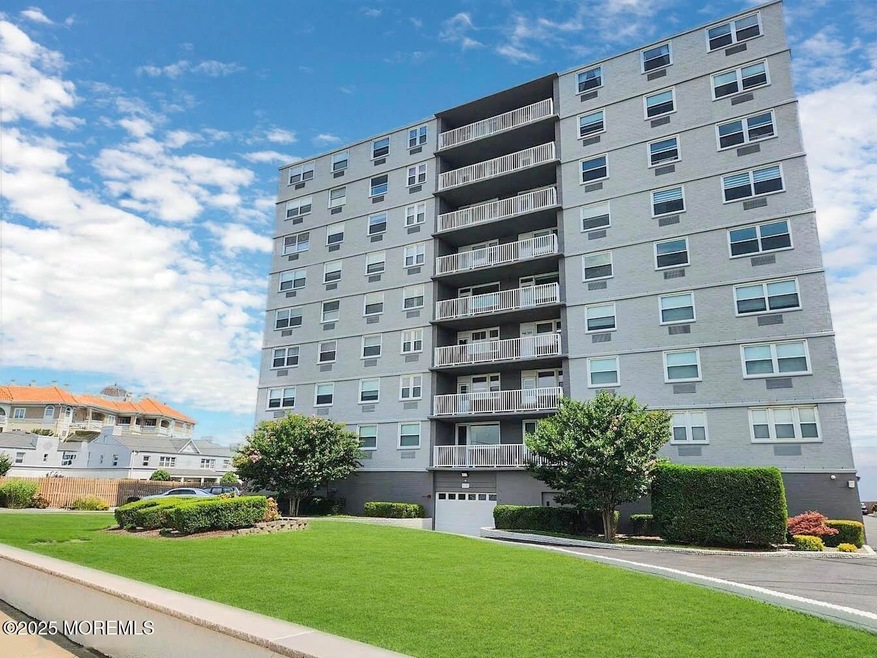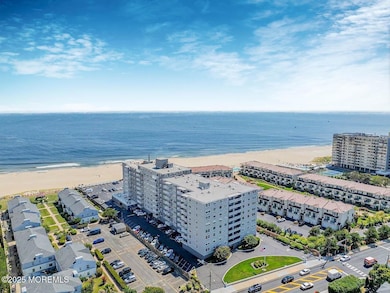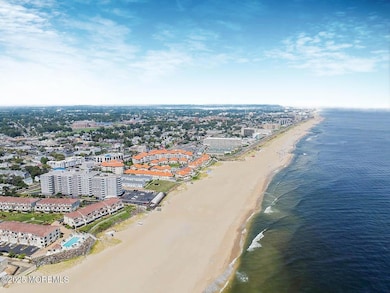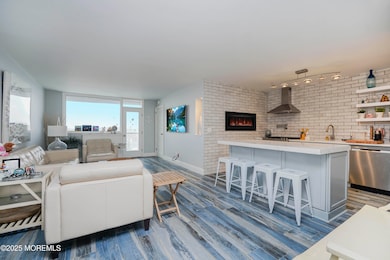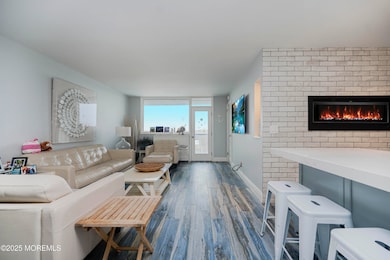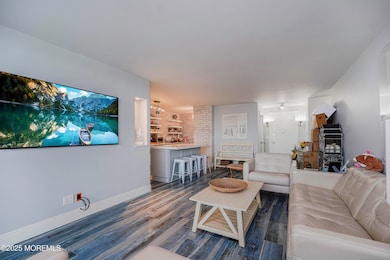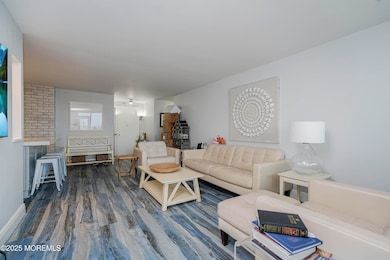Harbor Mansion Condominiums 675 Ocean Ave Unit 5J Floor 5 Long Branch, NJ 07740
Estimated payment $5,806/month
Highlights
- Community Beach Access
- Heated Indoor Pool
- Community Center
- Fitness Center
- Granite Countertops
- 3-minute walk to West End Park
About This Home
Experience luxurious coastal living in this stunning, two-bedroom, two-bath condo nestled in an oceanfront building in Long Branch, New Jersey. Adorned with exquisite features, including a cozy fireplace, walk-in closets, large balcony, private parking, and a newly renovated kitchen boasting granite counters and modern appliances, this residence offers unparalleled comfort and style. Indulge in resort-like amenities such as 24-hour security, a gym, indoor heated pool, sauna, rec rooms, patio, and private beach access. Utilities, except cable and Wi-Fi, are included in the maintenance! Close to Pier Village, boardwalk, and shopping. Don't miss this opportunity to elevate your living experience. Possible seller financing available.
Property Details
Home Type
- Condominium
Est. Annual Taxes
- $8,118
HOA Fees
- $905 Monthly HOA Fees
Interior Spaces
- 1,029 Sq Ft Home
- 1-Story Property
- Electric Fireplace
- Combination Kitchen and Dining Room
- Home Gym
Kitchen
- Breakfast Area or Nook
- Eat-In Kitchen
- Granite Countertops
Bedrooms and Bathrooms
- 2 Bedrooms
- 2 Full Bathrooms
Parking
- Common or Shared Parking
- Paved Parking
- Assigned Parking
Accessible Home Design
- Handicap Accessible
Pool
- Heated Indoor Pool
- Heated In Ground Pool
Outdoor Features
- Outdoor Storage
- Outdoor Grill
Schools
- Long Branch Middle School
- Long Branch High School
Utilities
- Central Air
- Heating System Uses Natural Gas
- Natural Gas Water Heater
Listing and Financial Details
- Assessor Parcel Number 27-00087-0000-00007-0510
Community Details
Overview
- Association fees include trash, electricity, common area, exterior maint, pool, sewer, water, gas
- High-Rise Condominium
- Harbour Mansion Subdivision
- On-Site Maintenance
Amenities
- Common Area
- Community Center
- Recreation Room
- Laundry Facilities
Recreation
- Community Beach Access
- Community Pool
- Community Spa
Security
- Security Guard
- Resident Manager or Management On Site
- Controlled Access
Map
About Harbor Mansion Condominiums
Home Values in the Area
Average Home Value in this Area
Tax History
| Year | Tax Paid | Tax Assessment Tax Assessment Total Assessment is a certain percentage of the fair market value that is determined by local assessors to be the total taxable value of land and additions on the property. | Land | Improvement |
|---|---|---|---|---|
| 2025 | $8,118 | $626,400 | $399,100 | $227,300 |
| 2024 | $7,551 | $528,200 | $395,900 | $132,300 |
| 2023 | $7,551 | $486,200 | $374,500 | $111,700 |
| 2022 | $7,728 | $412,800 | $251,500 | $161,300 |
| 2021 | $6,512 | $386,200 | $235,400 | $150,800 |
| 2020 | $6,573 | $314,500 | $214,000 | $100,500 |
| 2019 | $6,512 | $309,800 | $214,000 | $95,800 |
| 2018 | $7,765 | $367,300 | $275,000 | $92,300 |
| 2017 | $7,327 | $355,500 | $265,000 | $90,500 |
| 2016 | $7,441 | $330,000 | $280,000 | $50,000 |
| 2015 | $6,196 | $278,200 | $190,000 | $88,200 |
| 2014 | $4,784 | $226,400 | $74,700 | $151,700 |
Property History
| Date | Event | Price | List to Sale | Price per Sq Ft | Prior Sale |
|---|---|---|---|---|---|
| 08/12/2025 08/12/25 | Price Changed | $799,918 | -3.0% | $777 / Sq Ft | |
| 07/02/2025 07/02/25 | Price Changed | $825,000 | -0.5% | $802 / Sq Ft | |
| 06/12/2025 06/12/25 | For Sale | $829,000 | 0.0% | $806 / Sq Ft | |
| 06/01/2021 06/01/21 | Rented | $68,000 | +1600.0% | -- | |
| 04/19/2021 04/19/21 | Under Contract | -- | -- | -- | |
| 04/09/2021 04/09/21 | For Rent | $4,000 | 0.0% | -- | |
| 02/13/2020 02/13/20 | Sold | $255,000 | -- | -- | View Prior Sale |
| 01/07/2020 01/07/20 | Pending | -- | -- | -- |
Purchase History
| Date | Type | Sale Price | Title Company |
|---|---|---|---|
| Bargain Sale Deed | $255,000 | Coastal Title Agency Inc | |
| Deed | $89,000 | -- |
Source: MOREMLS (Monmouth Ocean Regional REALTORS®)
MLS Number: 22517454
APN: 27-00087-0000-00007-0510
- 675 Ocean Ave Unit 9F
- 675 Ocean Ave Unit 4I
- 717 Ocean Ave Unit 705
- 21 Riviera Dr
- 665 2nd Ave Unit 202
- 665 2nd Ave Unit 310
- 665 2nd Ave Unit 303
- 665 2nd Ave Unit 201
- 45 Cedar Ave
- 35 Sternberger Ave Unit P
- 65 Cedar Ave Unit C11
- 735 Greens Ave Unit 18A
- 787 Ocean Ave Unit 508
- 787 Ocean Ave Unit 1712
- 107 W End Ave
- 512 Sairs Ave
- 807 Ocean Ave
- 801 Ocean Ave
- 3 Reid St
- 510 Ocean Ave N Unit 10
- 675 Ocean Ave Unit 5L
- 3 Cedar Ave Unit downstairs
- 3 Cedar Ave Unit upstairs
- 18 Cedar Ave
- 15 Riviera Dr
- 31 Cedar Ave Unit 11
- 700 Ocean Ave Unit 9
- 6 W End Ct Unit 306
- 6 W End Ct Unit 301
- 6 W End Ct
- 31 Riviera Dr Unit H31
- 8 W End Ct
- 651 2nd Ave Unit 2b
- 55 Brighton Ave Unit 4
- 55 Brighton Ave Unit 1
- 57-61 Brighton Ave Unit 301
- 752 Ocean Ave
- 65 Cedar Ave Unit A5
- 735 Greens Ave Unit 18A
- 735 Greens Ave Unit 15A
