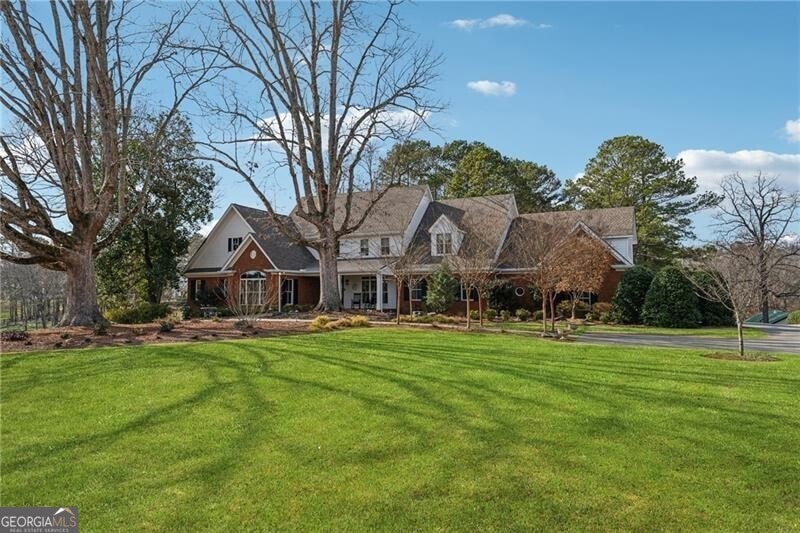Welcome to Belhaven Farm, a fully transformed equestrian estate that blends timeless elegance with modern luxury. Completely remodeled in 2019, this exceptional 9.3-acre property features fenced, established pasture, 6,125 sq. ft. of high-end living space, 5 bedrooms (plus a flex space/optional 6th bedroom), 4 full and 2 half bathrooms, a resort-style pool, and a charming center-aisle barn with riding amenities. The home welcomes you with real hardwood floors, exposed wood beams, and a vaulted family room featuring a fireplace, built-in bookcases, designer wallpaper and shiplap ceiling accents throughout. The open-concept kitchen has been beautifully reimagined with a marble island, tile backsplash, and premium luxury appliances, including Fisher & Paykel, La Cornue, Subzero, and Dacor. A full scullery / butler's pantry provides additional prep and storage space, while a wet bar with marble counters and an icemaker enhances entertaining. The spacious owner's suite on the main level boasts dual custom walk-in closets and a spa-like bath with marble counters and flooring, a freestanding soaking tub, a frameless glass shower enclosure, and a rain head shower fixture. Upstairs, you'll find two additional ensuite bedrooms with two full bathrooms. A large flex space above the three-car garage is perfect for an office, playroom, or an optional sixth bedroom. The terrace level is ideal for a teen suite, in-laws, or guests and includes two more bedrooms, a Jack-and-Jill bathroom, a media room, and a kitchenette. The resort-style outdoor area features a saltwater pool with new pebble finish, upgraded equipment, and an expansive paver pool deck. A 14' x 14' covered pavilion houses an outdoor kitchen with a stone-encased stainless Bull grill and Green Egg, creating the perfect setting for outdoor entertaining. Designed with true equestrians in mind, the 40' x 48' center-aisle barn features four 12' x 12' stalls, two oversized 16' x 24' run-out stalls, a interior tack stall/wash rack, sliding barn doors, and an insulated, climate-controlled tack/feed room with a bathroom. A garage in the barn provides additional multi-use storage. There are six fenced paddocks/pastures in various sizes with four-board fencing, a grass riding arena with an M10 base, and a round pen. The barn doors have been replaced, and the plumbing, HVAC, and electrical were updated during the 2018/2019 renovation. The home also includes double-pane Pella windows, new gutters, an electric gated entrance, and a Vivint Home Security system. A professionally installed home network and AV system by Ruredzo Media Solutions ensures seamless connectivity and entertainment. Belhaven Farm offers modern luxury in a private setting, conveniently located just five minutes (2.8 miles) from Milton Publix and 7 Acre BarnGrill. Enjoy easy access to downtown Milton's Crabapple district in just 15 minutes, while Avalon, Downtown Alpharetta, Halcyon Forsyth, and Downtown Canton are all within a 20-minute drive, offering close-by premier shopping, dining, and entertainment. For golf enthusiasts, this estate is within close proximity to The Manor Golf & Country Club, Atlanta National Golf Club, Hawk's Ridge Golf Club, and Woodmont Golf & Country Club, providing some of the finest courses in the area. This home is zoned for the highly desirable Creekview High School.

