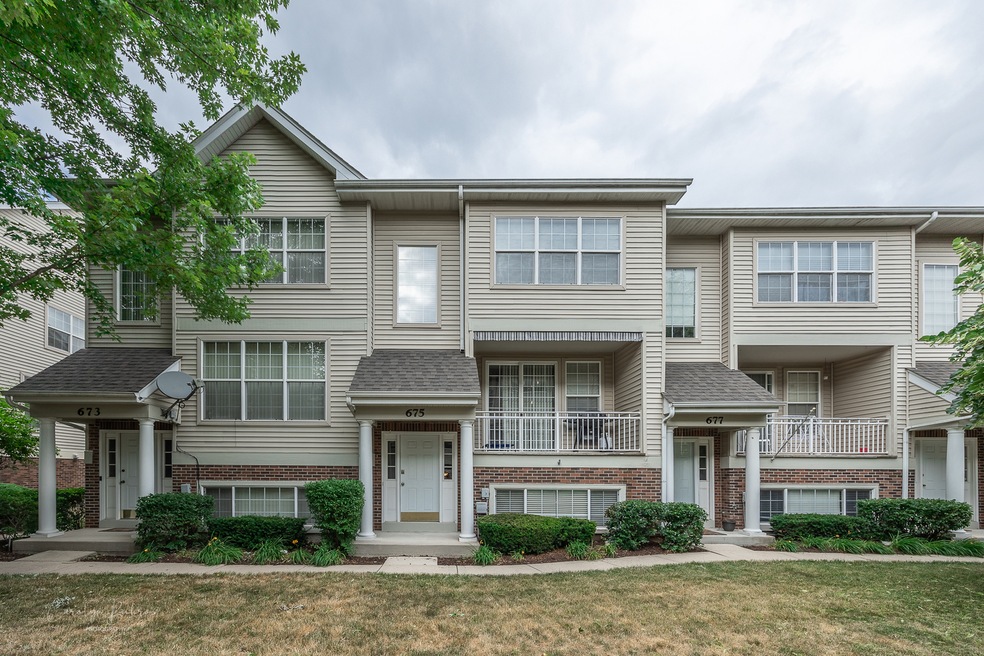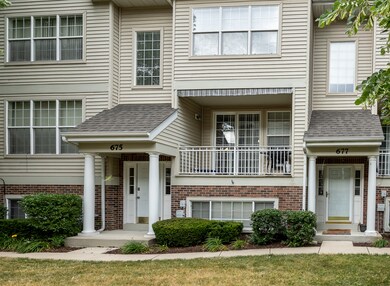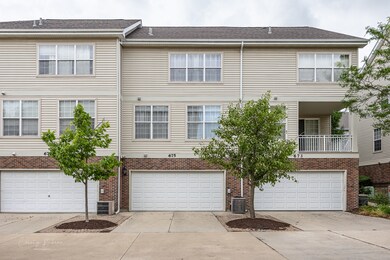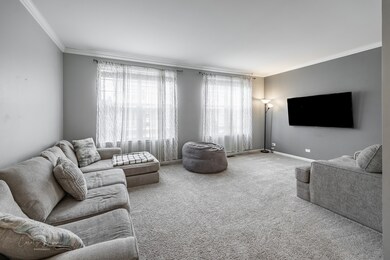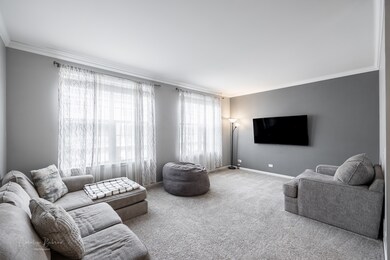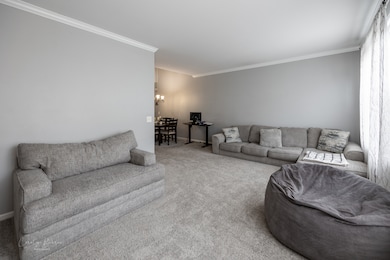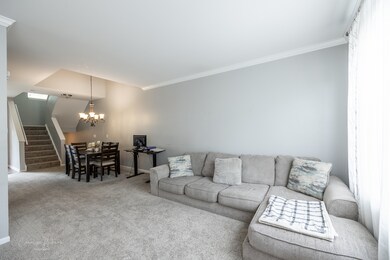
675 Pheasant Trail Saint Charles, IL 60174
Cornerstone Lakes NeighborhoodHighlights
- Waterfront
- Landscaped Professionally
- Stainless Steel Appliances
- Norton Creek Elementary School Rated A
- Vaulted Ceiling
- Balcony
About This Home
As of September 2023Welcome home! Do not wait - schedule now for this updated, move-in ready condo. Beautiful spacious modern floor plan with tall 9 ft ceilings on the main floor. You will love the kitchen which offers granite countertops, subway tile backsplash, wood laminate flooring & SS appliances. The dining room features a dramatic 2 story ceiling with an updated chandelier. Crown molding was recently installed in the living room & dining room that completes the custom feel. Upstairs you will find a wonderful master bedroom with new LVP flooring along with a large walk-in closet & shared luxury bath. The bathroom offers a soaking tub, separate shower, and double sinks. The 2nd bedroom on this level has been updated with new flooring, paint and light fixture. The 3rd bedroom can be found in the lower level & offers a walk-in closet. The laundry area is on the lower level as well & offers storage, laundry sink & newer W/D. The furnace & hot water heater were just replaced in the past 2 years! You can get all of this in addition to a view of the pond while enjoying your private balcony. Such a great location with plenty of shopping, restaurants, and things to do! Close to downtown St. Charles and the river. You don't want to miss out on this beauty in sought after Pheasant Run Trails neighborhood!
Last Agent to Sell the Property
Inspire Realty Group LLC License #475190182 Listed on: 07/20/2023
Property Details
Home Type
- Condominium
Est. Annual Taxes
- $5,164
Year Built
- Built in 2000
Lot Details
- Waterfront
- Landscaped Professionally
HOA Fees
- $250 Monthly HOA Fees
Parking
- 2 Car Attached Garage
- Garage Transmitter
- Garage Door Opener
- Driveway
- Parking Included in Price
Home Design
- Asphalt Roof
- Concrete Perimeter Foundation
Interior Spaces
- 1,465 Sq Ft Home
- 3-Story Property
- Vaulted Ceiling
- Ceiling Fan
- Family Room
- Combination Dining and Living Room
Kitchen
- Range
- Microwave
- Dishwasher
- Stainless Steel Appliances
- Disposal
Flooring
- Carpet
- Laminate
Bedrooms and Bathrooms
- 3 Bedrooms
- 3 Potential Bedrooms
- Walk-In Closet
- Dual Sinks
- Soaking Tub
- Separate Shower
Laundry
- Laundry Room
- Dryer
- Washer
- Sink Near Laundry
Finished Basement
- Walk-Out Basement
- Basement Fills Entire Space Under The House
Home Security
Outdoor Features
- Balcony
Schools
- Norton Creek Elementary School
- Wredling Middle School
- St. Charles East High School
Utilities
- Forced Air Heating and Cooling System
- Heating System Uses Natural Gas
Listing and Financial Details
- Homeowner Tax Exemptions
Community Details
Overview
- Association fees include insurance, exterior maintenance, lawn care, scavenger, snow removal
- 4 Units
- James Anastasi Association, Phone Number (630) 653-7782
- Pheasant Run Trails Subdivision, Essex Floorplan
- Property managed by Association Partners
Pet Policy
- Dogs and Cats Allowed
Security
- Resident Manager or Management On Site
- Carbon Monoxide Detectors
Ownership History
Purchase Details
Home Financials for this Owner
Home Financials are based on the most recent Mortgage that was taken out on this home.Purchase Details
Home Financials for this Owner
Home Financials are based on the most recent Mortgage that was taken out on this home.Purchase Details
Home Financials for this Owner
Home Financials are based on the most recent Mortgage that was taken out on this home.Purchase Details
Home Financials for this Owner
Home Financials are based on the most recent Mortgage that was taken out on this home.Similar Homes in Saint Charles, IL
Home Values in the Area
Average Home Value in this Area
Purchase History
| Date | Type | Sale Price | Title Company |
|---|---|---|---|
| Warranty Deed | $292,500 | Fidelity National Title | |
| Warranty Deed | $219,000 | Chicago Title Insurance Co | |
| Warranty Deed | $165,000 | Attorneys Title Guaranty Fun | |
| Warranty Deed | $162,500 | -- |
Mortgage History
| Date | Status | Loan Amount | Loan Type |
|---|---|---|---|
| Open | $277,875 | No Value Available | |
| Previous Owner | $212,430 | New Conventional | |
| Previous Owner | $152,849 | FHA | |
| Previous Owner | $153,318 | FHA | |
| Previous Owner | $28,700 | Purchase Money Mortgage |
Property History
| Date | Event | Price | Change | Sq Ft Price |
|---|---|---|---|---|
| 09/15/2023 09/15/23 | Sold | $292,500 | -0.8% | $200 / Sq Ft |
| 07/28/2023 07/28/23 | Pending | -- | -- | -- |
| 07/20/2023 07/20/23 | For Sale | $295,000 | +34.7% | $201 / Sq Ft |
| 07/02/2020 07/02/20 | Sold | $219,000 | +0.5% | $149 / Sq Ft |
| 05/29/2020 05/29/20 | Pending | -- | -- | -- |
| 05/25/2020 05/25/20 | For Sale | $218,000 | -- | $149 / Sq Ft |
Tax History Compared to Growth
Tax History
| Year | Tax Paid | Tax Assessment Tax Assessment Total Assessment is a certain percentage of the fair market value that is determined by local assessors to be the total taxable value of land and additions on the property. | Land | Improvement |
|---|---|---|---|---|
| 2023 | $5,654 | $80,430 | $17,870 | $62,560 |
| 2022 | $5,410 | $74,750 | $16,610 | $58,140 |
| 2021 | $5,164 | $70,960 | $15,770 | $55,190 |
| 2020 | $5,062 | $68,840 | $15,300 | $53,540 |
| 2019 | $4,870 | $66,380 | $14,750 | $51,630 |
| 2018 | $4,873 | $66,170 | $14,700 | $51,470 |
| 2017 | $4,700 | $63,530 | $14,110 | $49,420 |
| 2016 | $4,855 | $60,690 | $13,480 | $47,210 |
| 2015 | $4,717 | $57,450 | $12,760 | $44,690 |
| 2014 | $4,909 | $59,570 | $13,230 | $46,340 |
| 2013 | $4,965 | $61,000 | $13,550 | $47,450 |
Agents Affiliated with this Home
-

Seller's Agent in 2023
Ramadan Adili
Inspire Realty Group LLC
(630) 401-9293
1 in this area
55 Total Sales
-

Buyer's Agent in 2023
Katherine Rubis
Berkshire Hathaway HomeServices Chicago
(630) 886-4247
1 in this area
163 Total Sales
-

Seller's Agent in 2020
Katie Hemming
Berkshire Hathaway HomeServices Starck Real Estate
(630) 212-6165
1 in this area
192 Total Sales
Map
Source: Midwest Real Estate Data (MRED)
MLS Number: 11838296
APN: 01-30-103-080
- 531 Pheasant Trail
- 4015 Faith Ln
- 4020 Faith Ln
- 4012 Faith Ln
- 3N509 Oak Rd
- 2420 Barnhart St
- 347 Elm
- 3733 King George Ln
- 275 Canal Dr
- 277 Canal Dr
- 358 Bridgeview Ct
- 370 Bridgeview Ct
- 367 Bridgeview Ct
- 362 Bridgeview Ct
- 361 Bridgeview Ct
- 365 Bridgeview Ct
- 363 Bridgeview Ct
- 369 Bridgeview Ct
- 360 Bridgeview Ct
- 364 Bridgeview Ct
