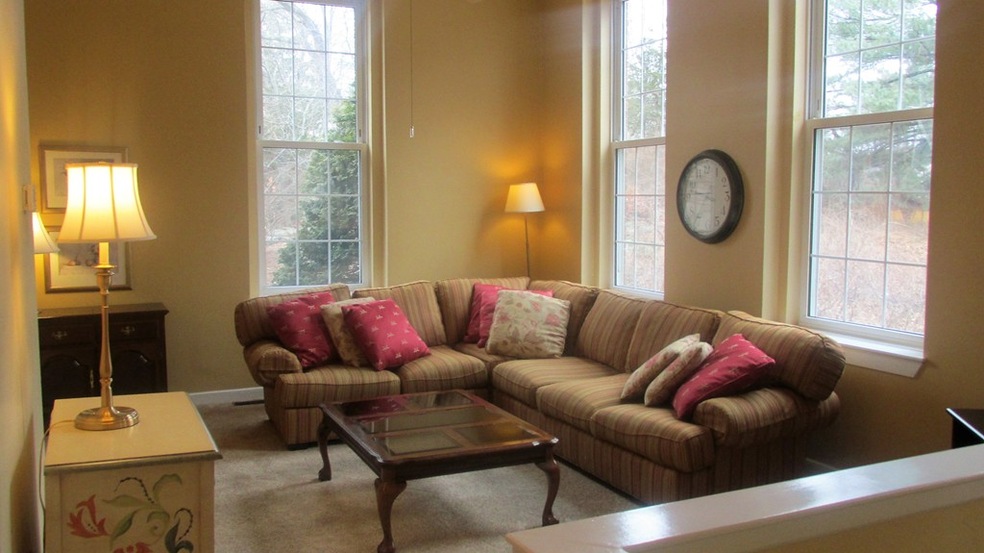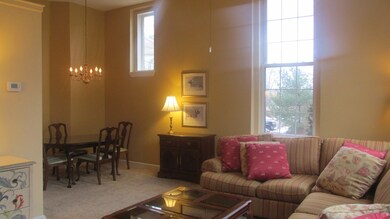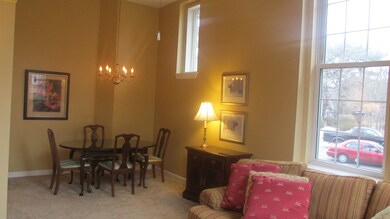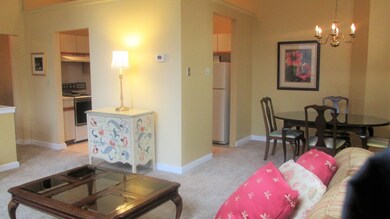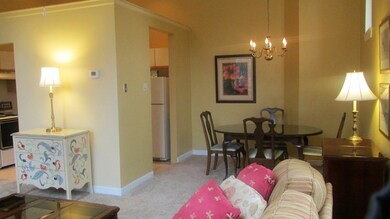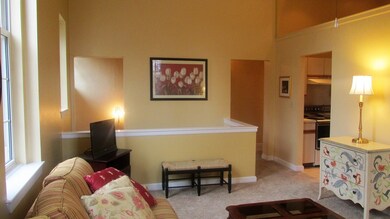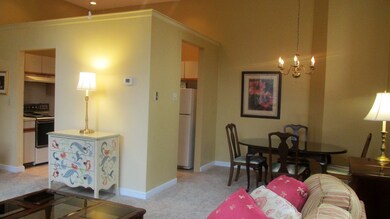
675 Pleasant St Unit 1 East Weymouth, MA 02189
Highlights
- Medical Services
- Landscaped Professionally
- Cathedral Ceiling
- Open Floorplan
- Property is near public transit
- Main Floor Primary Bedroom
About This Home
As of June 2021Highly sought-after Woodridge Condominiums! Desirable end unit with 2 great floors of living space. Bright, open floor-plan, 2 private entrances - 1 from street level, other from lower-level. Pet-friendly with permission from management. 2 Large bedrooms. Lots of closet and storage space, including basement area / utility room. Paint, carpet, windows, heating system (2017) have all been recently updated. Enjoy the quiet, peaceful location and layout of this excellent property. Nothing to do but move in. Won't Last - Will Sell Fast!
Co-Listed By
Victoria Infusino
Conway - Hingham
Townhouse Details
Home Type
- Townhome
Est. Annual Taxes
- $2,688
Year Built
- Built in 1983
Lot Details
- End Unit
- Landscaped Professionally
- Garden
HOA Fees
- $315 Monthly HOA Fees
Home Design
- Brick Exterior Construction
- Frame Construction
- Shingle Roof
- Tar and Gravel Roof
- Rubber Roof
- Block Exterior
- Stone
Interior Spaces
- 1,239 Sq Ft Home
- 2-Story Property
- Open Floorplan
- Cathedral Ceiling
- Ceiling Fan
- Decorative Lighting
- Insulated Windows
- Window Screens
- Insulated Doors
Kitchen
- Dishwasher
- Solid Surface Countertops
- Disposal
Flooring
- Wall to Wall Carpet
- Ceramic Tile
- Vinyl
Bedrooms and Bathrooms
- 2 Bedrooms
- Primary Bedroom on Main
- Walk-In Closet
- Bathtub with Shower
- Linen Closet In Bathroom
Laundry
- Laundry on main level
- Washer and Electric Dryer Hookup
Home Security
Parking
- 2 Car Parking Spaces
- Common or Shared Parking
- Driveway
- Paved Parking
- Guest Parking
- Open Parking
- Off-Street Parking
Location
- Property is near public transit
- Property is near schools
Schools
- Ralph Talbot Elementary School
- Adams/Chapman Middle School
- Weymouth High School
Utilities
- Forced Air Heating and Cooling System
- Heat Pump System
- Individual Controls for Heating
- 100 Amp Service
- Electric Water Heater
- Cable TV Available
Additional Features
- Energy-Efficient Thermostat
- Rain Gutters
Listing and Financial Details
- Assessor Parcel Number M:39 B:448 L:021751,281211
Community Details
Overview
- Association fees include water, sewer, insurance, maintenance structure, ground maintenance, snow removal, trash
- 38 Units
- Woodridge Community
Amenities
- Medical Services
- Common Area
- Shops
- Coin Laundry
Recreation
- Tennis Courts
- Park
- Jogging Path
Pet Policy
- Breed Restrictions
Security
- Storm Doors
Ownership History
Purchase Details
Home Financials for this Owner
Home Financials are based on the most recent Mortgage that was taken out on this home.Purchase Details
Home Financials for this Owner
Home Financials are based on the most recent Mortgage that was taken out on this home.Purchase Details
Purchase Details
Home Financials for this Owner
Home Financials are based on the most recent Mortgage that was taken out on this home.Purchase Details
Purchase Details
Home Financials for this Owner
Home Financials are based on the most recent Mortgage that was taken out on this home.Purchase Details
Purchase Details
Home Financials for this Owner
Home Financials are based on the most recent Mortgage that was taken out on this home.Similar Homes in East Weymouth, MA
Home Values in the Area
Average Home Value in this Area
Purchase History
| Date | Type | Sale Price | Title Company |
|---|---|---|---|
| Not Resolvable | $339,000 | None Available | |
| Not Resolvable | $310,000 | -- | |
| Quit Claim Deed | -- | -- | |
| Deed | $143,500 | -- | |
| Deed | $112,000 | -- | |
| Deed | $95,000 | -- | |
| Foreclosure Deed | $94,500 | -- | |
| Deed | $130,000 | -- |
Mortgage History
| Date | Status | Loan Amount | Loan Type |
|---|---|---|---|
| Open | $322,050 | Purchase Money Mortgage | |
| Previous Owner | $248,000 | New Conventional | |
| Previous Owner | $33,500 | Purchase Money Mortgage | |
| Previous Owner | $85,500 | Purchase Money Mortgage | |
| Previous Owner | $104,000 | Purchase Money Mortgage |
Property History
| Date | Event | Price | Change | Sq Ft Price |
|---|---|---|---|---|
| 06/24/2021 06/24/21 | Sold | $339,000 | 0.0% | $274 / Sq Ft |
| 05/12/2021 05/12/21 | Pending | -- | -- | -- |
| 04/20/2021 04/20/21 | Price Changed | $339,000 | -2.9% | $274 / Sq Ft |
| 04/05/2021 04/05/21 | Price Changed | $349,000 | -5.4% | $282 / Sq Ft |
| 03/25/2021 03/25/21 | For Sale | $369,000 | +19.0% | $298 / Sq Ft |
| 04/23/2018 04/23/18 | Sold | $310,000 | -3.1% | $250 / Sq Ft |
| 02/25/2018 02/25/18 | Pending | -- | -- | -- |
| 02/07/2018 02/07/18 | For Sale | $319,900 | -- | $258 / Sq Ft |
Tax History Compared to Growth
Tax History
| Year | Tax Paid | Tax Assessment Tax Assessment Total Assessment is a certain percentage of the fair market value that is determined by local assessors to be the total taxable value of land and additions on the property. | Land | Improvement |
|---|---|---|---|---|
| 2025 | $3,426 | $339,200 | $0 | $339,200 |
| 2024 | $3,511 | $341,900 | $0 | $341,900 |
| 2023 | $3,325 | $318,200 | $0 | $318,200 |
| 2022 | $3,423 | $298,700 | $0 | $298,700 |
| 2021 | $3,250 | $276,800 | $0 | $276,800 |
| 2020 | $3,116 | $261,400 | $0 | $261,400 |
| 2019 | $2,914 | $240,400 | $0 | $240,400 |
| 2018 | $2,676 | $214,100 | $0 | $214,100 |
| 2017 | $2,590 | $202,200 | $0 | $202,200 |
| 2016 | $2,477 | $193,500 | $0 | $193,500 |
| 2015 | $2,358 | $182,800 | $0 | $182,800 |
| 2014 | $2,208 | $166,000 | $0 | $166,000 |
Agents Affiliated with this Home
-

Seller's Agent in 2021
Pamela Bates
Coldwell Banker Realty - Hingham
(617) 240-1292
2 in this area
51 Total Sales
-

Buyer's Agent in 2021
Sarah Clausen
Coldwell Banker Realty - Brookline
(617) 775-4606
1 in this area
34 Total Sales
-

Seller's Agent in 2018
Thomas Melanson
Conway - Hingham
(781) 749-1600
3 in this area
13 Total Sales
-
V
Seller Co-Listing Agent in 2018
Victoria Infusino
Conway - Hingham
Map
Source: MLS Property Information Network (MLS PIN)
MLS Number: 72278788
APN: WEYM-000039-000448-000021-000075-1
- 14 Mutton Ln
- 521 Pleasant St
- 914 Pleasant St
- 189 Tall Oaks Dr Unit F
- 121 Tall Oaks Dr Unit F
- 159 Tall Oaks Dr Unit H
- 994 Washington St Unit 2
- 986 Washington St Unit 8
- 52 Oak St
- 35 Ford Rd
- 200 Burkhall St Unit 103
- 5 Oak St
- 16 Oak Cliff Rd
- 925 Washington St
- 17 Woodbine Rd
- 160 Burkhall St Unit 404
- 110 Burkhall St Unit G
- 6 Danbury Rd
- 43 Bradford Rd
- 415 Ralph Talbot St
