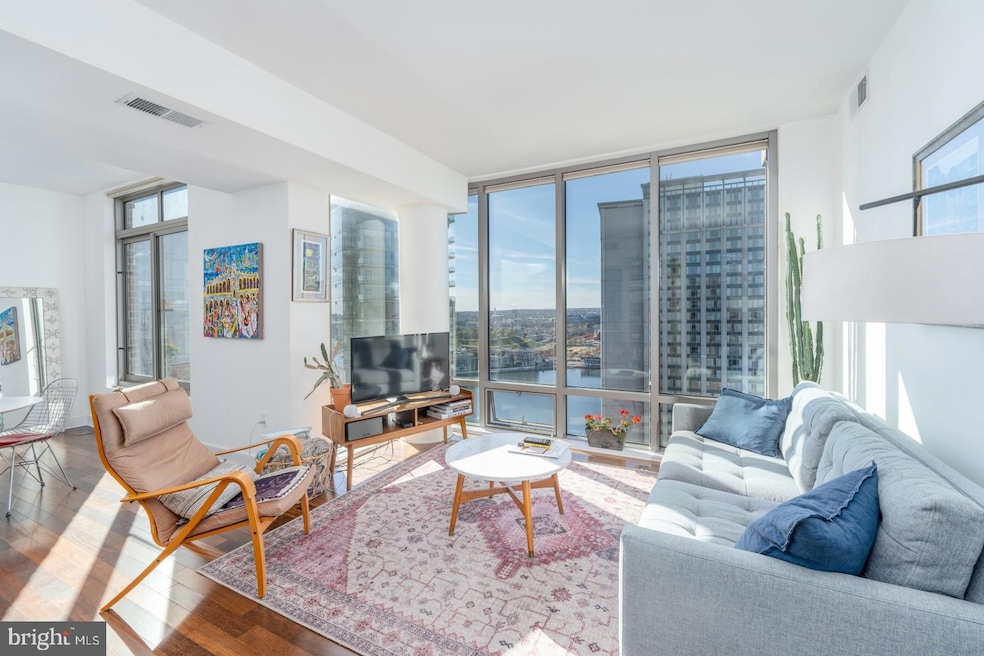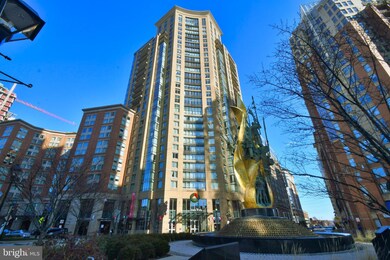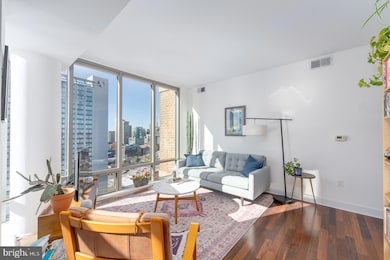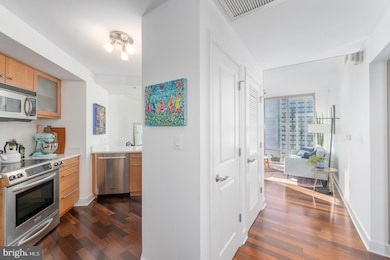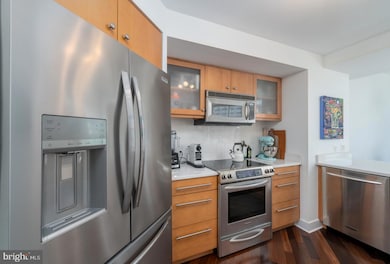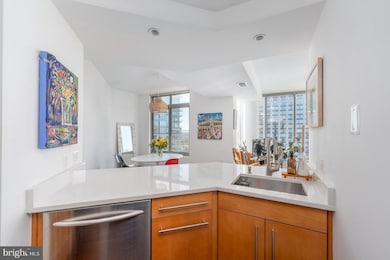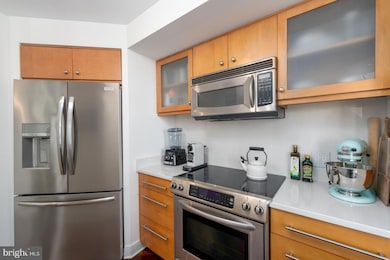The Vue 675 President St Floor 24 Baltimore, MD 21202
Harbor East NeighborhoodHighlights
- Concierge
- Contemporary Architecture
- Breakfast Area or Nook
- Open Floorplan
- Upgraded Countertops
- 4-minute walk to Pierce's Park
About This Home
Discover an exclusive Harbor East condo boasting breathtaking water and city views from one of the highest floor one bedroom units in The Vue. This sophisticated one-bedroom, one-bath residence features upgraded flooring and floor-to-ceiling windows in the living room. The gourmet kitchen is equipped with new white quartz countertops, full quartz backsplash, and stainless steel appliances. The spacious primary bedroom suite offers a walk-in closet and stunning water/city views. The luxurious spa bath includes a large walk-in shower and an oversized quartz-topped vanity with 6 drawers. One assigned parking space is included. Pets case by case. 24 hour notice through 12/15/25 as this unit is tenant occupied. Available as early as 1/1/26. Thank you! The Vue condominium is located in Baltimore's most desirable neighborhood, Harbor East, and is just steps from top-tier restaurants, boutique shops, Whole Foods, Starbucks, the Inner Harbor, and vibrant nightlife. Enjoy easy access to the MAC gym and Harbor East Cinema via the building's elevator and enjoy the convenience of being in the center of it all.
Listing Agent
(410) 340-3622 jesseablumberg@yahoo.com Pickwick Realty Listed on: 11/26/2025
Condo Details
Home Type
- Condominium
Year Built
- Built in 2006 | Remodeled in 2022
Parking
- 1 Car Attached Garage
- Side Facing Garage
- Parking Space Conveys
Home Design
- Contemporary Architecture
- Entry on the 24th floor
- Brick Exterior Construction
Interior Spaces
- 864 Sq Ft Home
- Property has 1 Level
- Open Floorplan
- Window Treatments
Kitchen
- Breakfast Area or Nook
- Electric Oven or Range
- Microwave
- Dishwasher
- Upgraded Countertops
- Disposal
Bedrooms and Bathrooms
- 1 Main Level Bedroom
- 1 Full Bathroom
Laundry
- Front Loading Dryer
- Front Loading Washer
Utilities
- Central Heating and Cooling System
- 60+ Gallon Tank
- Cable TV Available
Additional Features
- Accessible Elevator Installed
- Property is in very good condition
Listing and Financial Details
- Residential Lease
- Security Deposit $2,350
- $250 Move-In Fee
- Tenant pays for insurance, electricity
- Rent includes air conditioning, common area maintenance, heat, hoa/condo fee, parking, water, sewer, trash removal
- No Smoking Allowed
- 12-Month Min and 24-Month Max Lease Term
- Available 1/1/26
- $45 Application Fee
- Assessor Parcel Number 0303061799A287
Community Details
Overview
- Property has a Home Owners Association
- $250 Elevator Use Fee
- Association fees include air conditioning, gas, heat, parking fee, trash
- High-Rise Condominium
- Built by H&S PROPERTY DEVELOPMENT
- The Vue Community
- Harbor East Subdivision
Pet Policy
- No Pets Allowed
Additional Features
- Concierge
- Front Desk in Lobby
Map
About The Vue
Source: Bright MLS
MLS Number: MDBA2193388
APN: 03-06-1799A-287
- 675 President St
- 675 President St
- 300 International Dr Unit 2201
- 300 International Dr Unit 1905
- 300 International Dr Unit 2308
- 300 International Dr Unit 1902
- 300 International Dr Unit 2302
- 300 International Dr Unit 2501
- 300 International Dr Unit 2301
- 300 International Dr Unit 2107
- 300 International Dr Unit 2403
- 300 International Dr Unit 1906
- 300 International Dr Unit 1904
- 717 President St
- 717 President St
- 717 President St
- 250 President St Unit 605
- 250 President St Unit 413
- 307 S Exeter St
- 911 Stiles St
- 675 President St
- 675 President St
- 675 President St
- 555 President St Unit FL7-ID2219A
- 555 President St Unit FL10-ID5212A
- 555 President St Unit FL11-ID7893A
- 555 President St Unit FL6-ID5509A
- 555 President St Unit FL10-ID8075A
- 555 President St Unit FL15-ID2676A
- 555 President St Unit FL11-ID5554A
- 555 President St Unit FL7-ID3084A
- 555 President St Unit FL13-ID7843A
- 555 President St Unit FL11-ID8015A
- 555 President St
- 707-717 President St
- 300 International Dr Unit 2106
- 300 International Dr Unit 2303
- 300 International Dr Unit 2107
- 301-499-499 President St Unit ID1013815P
- 316 Albemarle St
