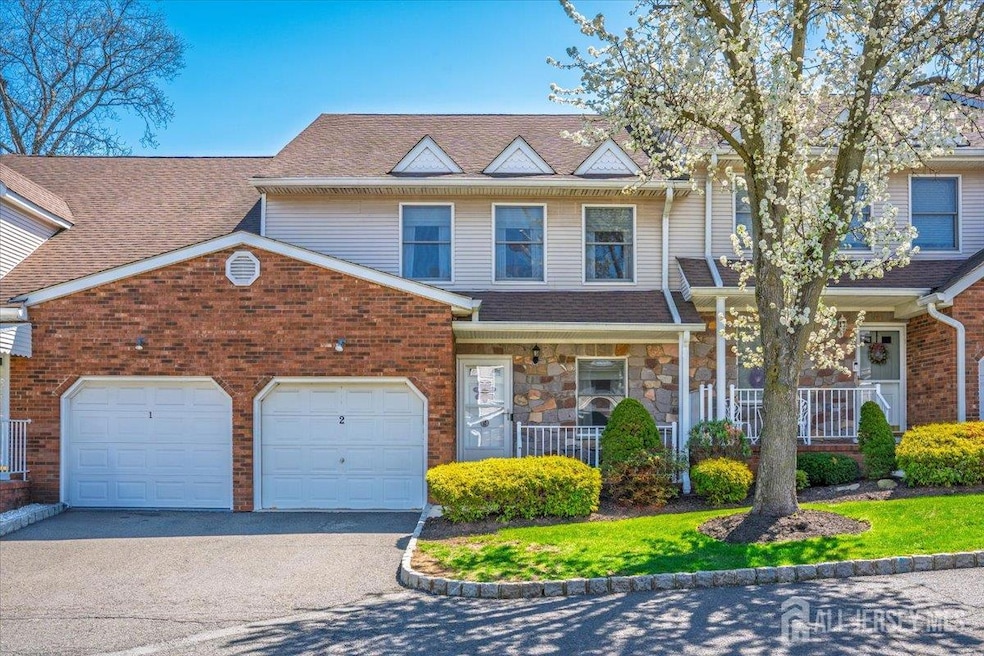Charming Townhouse in Log Cabin Estates Move-In Ready & Full of Character! Welcome to this spacious beautifully maintained 2-bedroom, 2.5-bathroom townhouse located in the sought-after Log Cabin Estates. Nestled in a peaceful and picturesque residential neighborhood setting, this home offers a perfect blend of comfort, convenience, and style. Step inside to a spacious open-concept living and dining area, ideal for entertaining or relaxing by the fireplace. The updated kitchen features ample cabinetry and counter space, with a convenient half bath nearby for guests. Upstairs, you'll find two generously sized bedrooms and full bathrooms offering comfort and privacy for both residents and guests. The primary suite features 2 very nice size WIC, a sitting area, and spa bathroom with a stall shower and bath tub. There is a full size attic above that offers additional storage, with easy pull down stairs. The fully finished basement is open concept that allows multi purpose use for a rec room, gym, office and even a full size bar for entertaining. Whether you're sipping morning coffee on your private patio or taking advantage of the serene surroundings, Log Cabin Estates offers the ideal retreat without sacrificing proximity to shopping, schools, dining, and major commuter routes. There is around 2300 sf of living between all 3 levels which makes it perfect for first-time buyers, downsizers, or anyone looking for a low-maintenance lifestyle in a charming neighborhood.







