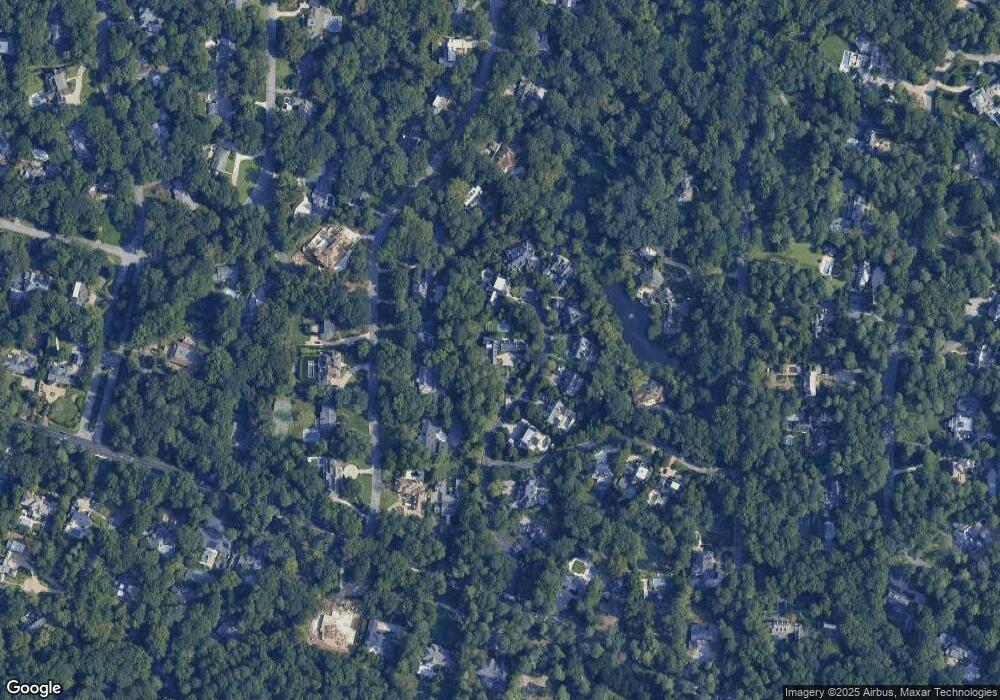675 W Paces Ferry Rd NW Unit 11 Atlanta, GA 30327
Kingswood NeighborhoodEstimated Value: $4,208,635 - $5,414,000
6
Beds
9
Baths
8,947
Sq Ft
$531/Sq Ft
Est. Value
About This Home
This home is located at 675 W Paces Ferry Rd NW Unit 11, Atlanta, GA 30327 and is currently estimated at $4,746,659, approximately $530 per square foot. 675 W Paces Ferry Rd NW Unit 11 is a home located in Fulton County with nearby schools including Jackson Elementary School, Sutton Middle School, and North Atlanta High School.
Ownership History
Date
Name
Owned For
Owner Type
Purchase Details
Closed on
Sep 6, 2002
Sold by
Sparkes Julian A
Bought by
Sparkes Julian A and Sparkes Barbara P
Current Estimated Value
Home Financials for this Owner
Home Financials are based on the most recent Mortgage that was taken out on this home.
Original Mortgage
$1,000,000
Interest Rate
6.19%
Mortgage Type
New Conventional
Purchase Details
Closed on
Jan 25, 2002
Sold by
Northern Bonnie B
Bought by
Sparks Julian A
Home Financials for this Owner
Home Financials are based on the most recent Mortgage that was taken out on this home.
Original Mortgage
$650,000
Interest Rate
7.02%
Mortgage Type
New Conventional
Purchase Details
Closed on
Aug 31, 1998
Sold by
675 West Paces Associates Llc
Bought by
Northern Bonnie B
Home Financials for this Owner
Home Financials are based on the most recent Mortgage that was taken out on this home.
Original Mortgage
$864,500
Interest Rate
6.99%
Mortgage Type
New Conventional
Create a Home Valuation Report for This Property
The Home Valuation Report is an in-depth analysis detailing your home's value as well as a comparison with similar homes in the area
Home Values in the Area
Average Home Value in this Area
Purchase History
| Date | Buyer | Sale Price | Title Company |
|---|---|---|---|
| Sparkes Julian A | -- | -- | |
| Sparks Julian A | $1,871,000 | -- | |
| Northern Bonnie B | $1,330,000 | -- |
Source: Public Records
Mortgage History
| Date | Status | Borrower | Loan Amount |
|---|---|---|---|
| Closed | Sparkes Julian A | $1,000,000 | |
| Previous Owner | Sparks Julian A | $650,000 | |
| Previous Owner | Northern Bonnie B | $864,500 |
Source: Public Records
Tax History Compared to Growth
Tax History
| Year | Tax Paid | Tax Assessment Tax Assessment Total Assessment is a certain percentage of the fair market value that is determined by local assessors to be the total taxable value of land and additions on the property. | Land | Improvement |
|---|---|---|---|---|
| 2025 | $47,170 | $1,284,040 | $684,040 | $600,000 |
| 2023 | $66,240 | $1,600,000 | $1,000,000 | $600,000 |
| 2022 | $42,810 | $1,687,560 | $1,083,440 | $604,120 |
| 2021 | $42,728 | $1,116,960 | $240,640 | $876,320 |
| 2020 | $34,709 | $1,863,880 | $971,800 | $892,080 |
| 2019 | $473 | $1,830,920 | $954,600 | $876,320 |
| 2018 | $35,495 | $1,675,760 | $932,240 | $743,520 |
| 2017 | $37,016 | $885,840 | $309,440 | $576,400 |
| 2016 | $37,111 | $885,840 | $309,440 | $576,400 |
| 2015 | $37,208 | $885,840 | $309,440 | $576,400 |
| 2014 | $38,855 | $885,840 | $309,440 | $576,400 |
Source: Public Records
Map
Nearby Homes
- 3488 Tuxedo Rd NW
- 3460 Paces Valley Rd NW Unit 1
- 3625 Tuxedo Rd NW
- 11 Mooregate Square NW
- 1 Mooregate Square NW
- 650 Moores Mill Rd NW Unit 23
- 650 Moores Mill Rd NW Unit 11
- 650 Moores Mill Rd NW Unit 1
- 3594 Tuxedo Ct NW
- 3660 Haddon Hall Rd NW
- 716 Mill Walk NW
- 3389 Rilman Rd NW
- 1020 Foxcroft Rd NW
- 3384 Rilman Rd NW
- 3800 Northside Dr NW
- 3200 Wood Valley Rd NW
- 3100 Rhodenhaven Dr NW
- 3115 E Wood Valley Rd NW
- 3212 Arden Rd NW
- 3741 Dumbarton Rd NW Unit 5
- 675 W Paces Ferry Rd NW Unit 13
- 675 W Paces Ferry Rd NW Unit 12
- 675 W Paces Ferry Rd NW Unit 7 RD
- 675 W Paces Ferry Rd NW Unit 8
- 675 W Paces Ferry Rd NW Unit 6
- 675 W Paces Ferry Rd NW Unit 4
- 675 W Paces Ferry Rd NW Unit 5
- 675 W Paces Ferry Rd NW Unit 6
- 675 W Paces Ferry Rd NW
- 675 W Paces Ferry Rd NW Unit 5
- 675 W Paces Ferry Rd NW
- 675 W Paces Ferry Rd NW
- 675 W Paces Ferry Rd NW
- 675 W Paces Ferry Rd NW
- 675 W Paces Ferry Rd NW Unit 13
- 675 W Paces Ferry Rd NW Unit 12
- 675 W Paces Ferry Rd NW Unit 7
- 675 W Paces Ferry Rd NW
- 675 W Paces Ferry Rd NW Unit 2
- 675 W Paces Ferry Rd NW Unit 1
