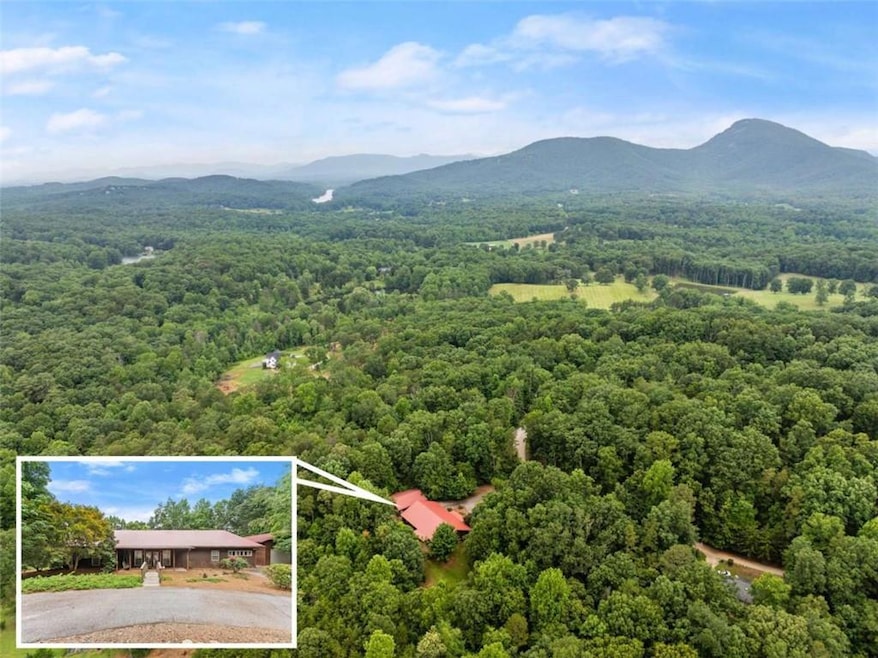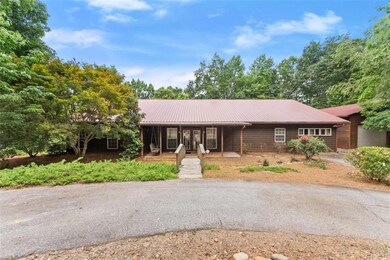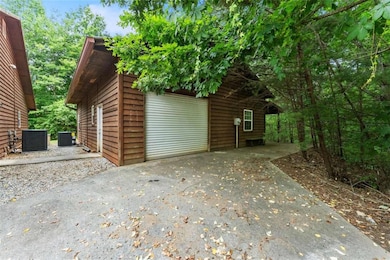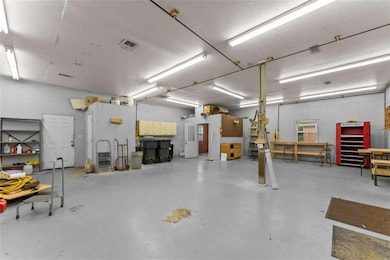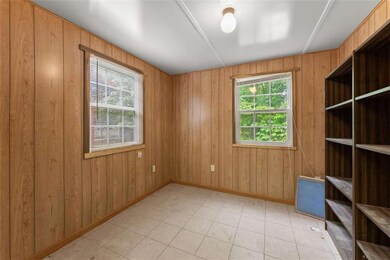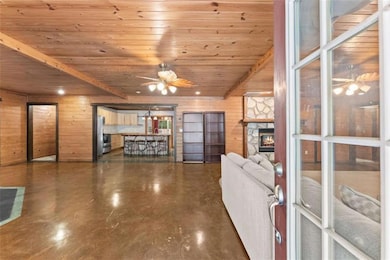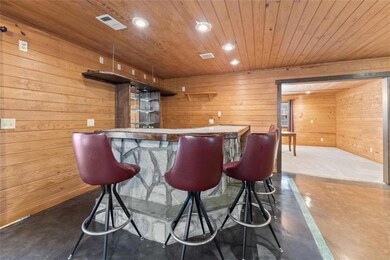675 Washboard Rd Cleveland, GA 30528
Estimated payment $2,867/month
Highlights
- View of Trees or Woods
- 2.2 Acre Lot
- Deck
- White County Middle School Rated A-
- Dining Room Seats More Than Twelve
- Wooded Lot
About This Home
Looking for a home with a massive workshop and acreage? This mountain retreat has a 1500sqt workshop with heat, air, .5 bath and storage. Situated on 2.2ac, with 3 bedroom and 3.5, the home is perfect for entertaining or escaping. Upon entry, you are stepping into a large family entertainment space with the wet bar to your left, the kitchen straight ahead, and the carpeted living room to your right. The entry floor is dark stained concrete with a glaze finish. The walls and ceilings are a golden knotty pine throughout. All 3 bedrooms have their very own on-suite and walk-in closet. There are multiple bonus spaces along with a large laundry room. The attic is the length of the house, clean, contains 2 attic fans, and is perfect for storage. The roof, 2 AC units, well pump, 3 zone system, and alarm system are all less than 2 years old. Outside is a garden area, separate fenced-in area, large deck with a hot tub, and privacy. Schedule your showing today!!
Listing Agent
Ward Properties of North Georgia, LLC License #386792 Listed on: 10/10/2025
Home Details
Home Type
- Single Family
Est. Annual Taxes
- $4,277
Year Built
- Built in 2002
Lot Details
- 2.2 Acre Lot
- Property fronts a private road
- Dirt Road
- Back Yard Fenced
- Level Lot
- Wooded Lot
- Garden
HOA Fees
- $13 Monthly HOA Fees
Home Design
- Country Style Home
- Rustic Architecture
- Cabin
- Slab Foundation
- Metal Roof
- Wood Siding
- Cedar
Interior Spaces
- 3,680 Sq Ft Home
- 1-Story Property
- Wet Bar
- Gas Log Fireplace
- Wood Frame Window
- Aluminum Window Frames
- Entrance Foyer
- Family Room with Fireplace
- Dining Room Seats More Than Twelve
- Den
- Bonus Room
- Screened Porch
- Views of Woods
- Pull Down Stairs to Attic
- Security System Owned
- Laundry Room
Kitchen
- Breakfast Bar
- Walk-In Pantry
- Dishwasher
Flooring
- Carpet
- Ceramic Tile
Bedrooms and Bathrooms
- 3 Main Level Bedrooms
- Split Bedroom Floorplan
- Walk-In Closet
- Shower Only
Parking
- Detached Garage
- Parking Pad
Accessible Home Design
- Accessible Washer and Dryer
- Accessible Approach with Ramp
- Accessible Entrance
Outdoor Features
- Deck
- Separate Outdoor Workshop
- Outdoor Storage
- Outbuilding
- Outdoor Gas Grill
Schools
- Jack P Nix Elementary School
- White County Middle School
- White County High School
Utilities
- Zoned Heating and Cooling
- Heating Available
- 220 Volts
- Well
- Electric Water Heater
- Septic Tank
- High Speed Internet
Community Details
- Gerrells Mountain Rd Subdivision
Listing and Financial Details
- Assessor Parcel Number 075 013
Map
Home Values in the Area
Average Home Value in this Area
Tax History
| Year | Tax Paid | Tax Assessment Tax Assessment Total Assessment is a certain percentage of the fair market value that is determined by local assessors to be the total taxable value of land and additions on the property. | Land | Improvement |
|---|---|---|---|---|
| 2025 | $4,277 | $205,308 | $17,344 | $187,964 |
| 2024 | $4,277 | $205,308 | $17,344 | $187,964 |
| 2023 | $4,104 | $180,944 | $15,416 | $165,528 |
| 2022 | $3,301 | $157,648 | $13,492 | $144,156 |
| 2021 | $3,373 | $135,140 | $10,840 | $124,300 |
| 2020 | $3,359 | $123,328 | $10,840 | $112,488 |
| 2019 | $3,248 | $117,044 | $10,840 | $106,204 |
| 2018 | $3,248 | $117,044 | $10,840 | $106,204 |
| 2017 | $3,036 | $110,536 | $10,840 | $99,696 |
| 2016 | $3,037 | $110,536 | $10,840 | $99,696 |
| 2015 | $2,892 | $276,340 | $10,840 | $99,696 |
| 2014 | $2,701 | $258,380 | $0 | $0 |
Property History
| Date | Event | Price | List to Sale | Price per Sq Ft |
|---|---|---|---|---|
| 10/10/2025 10/10/25 | For Sale | $474,900 | -- | $129 / Sq Ft |
Purchase History
| Date | Type | Sale Price | Title Company |
|---|---|---|---|
| Trustee Deed | -- | -- | |
| Warranty Deed | -- | -- | |
| Deed | $257,500 | -- |
Mortgage History
| Date | Status | Loan Amount | Loan Type |
|---|---|---|---|
| Previous Owner | $206,000 | New Conventional |
Source: First Multiple Listing Service (FMLS)
MLS Number: 7664568
APN: 075-013
- 164 Leatherford Rd
- 179 Pine Brook Dr
- 61 Berry Patch Ln
- 0 Highway 115 E Unit 10627896
- 77 N Shore Dr
- 182 Stovall Rd
- 22 Laurel Park Dr
- 00 Freeman Rd
- 0 Freeman Rd Unit LOT 3 10539998
- 0 Freeman Rd Unit LOT 4
- 0 Freeman Rd Unit LOT 2 10539989
- LOT 16 Morris Trail
- 22 Ilene Dr
- 0 Douglas Fir Dr Unit 10450306
- 0 Holiness Campground Rd Unit 10629188
- 0 Black Rd Unit 7662078
- 0 Black Rd Unit 10620540
- 915 Holiness Campground Rd
- 79 Hampton Hills Ln
- 95 Cedar Hollow Rd
- 407 Pless Rd Unit C
- 1379 Sam Craven Rd
- 106 Ridgewood Dr
- 47 Wanda St Unit B
- 58-74 Wanda Dr
- 309 Fowler Creek Dr
- 43 Barker Trail Rd
- 40 Kuvasz Weg Unit B
- 210 Porter St
- 144 Shenandoah Ln
- 728 Us-441 Bus Hwy
- 703 Hyde Park Ln
- 411 Baldwin Ct Apts
- 643 Washington St
- 130 Cameron Cir
- 122 Crown Point Dr
- 191 Bent Twig Dr
- 120 Crown Point Dr
- 683 Grant St
- 1560 Grindle Bridge Rd
