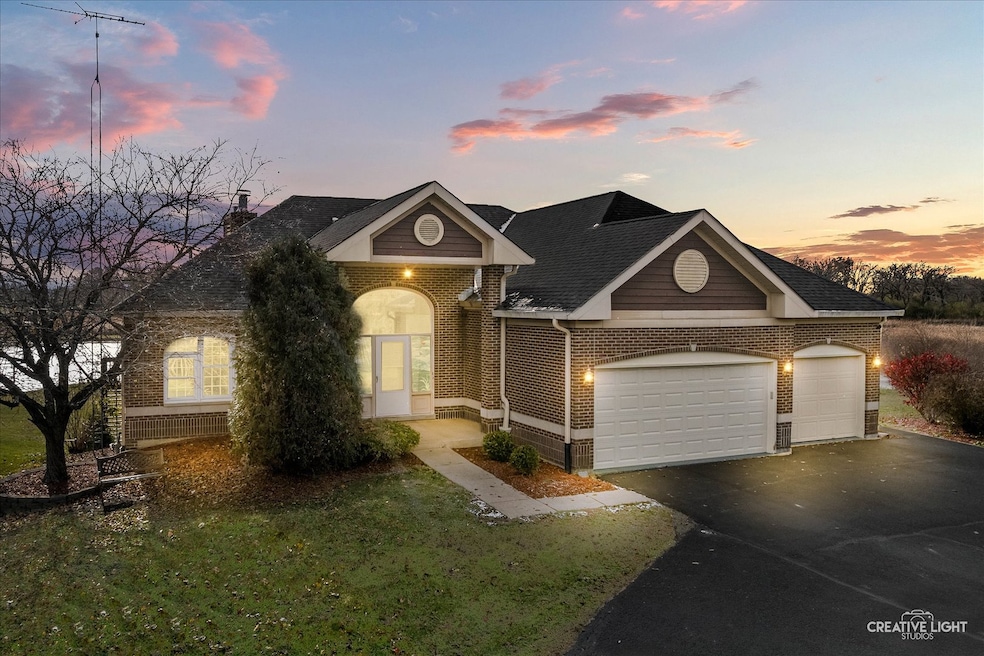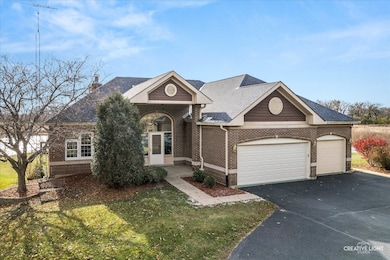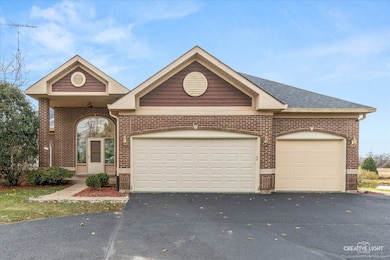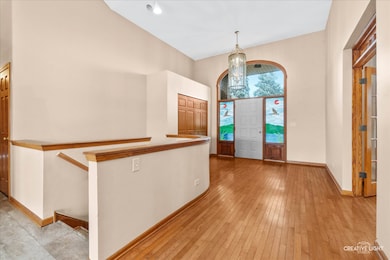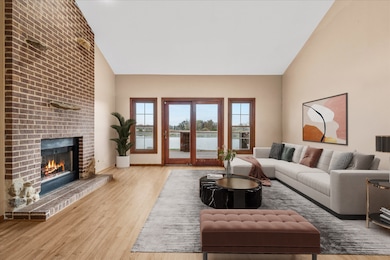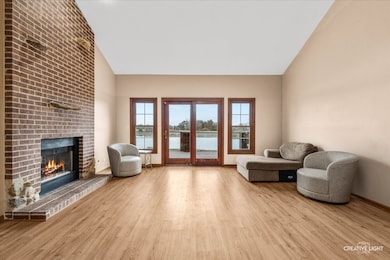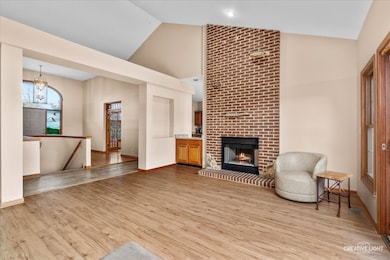675 White Pine Cir Lake In the Hills, IL 60156
Estimated payment $6,580/month
Highlights
- Lake Front
- Barn
- Second Kitchen
- Glacier Ridge Elementary School Rated A-
- Greenhouse
- 22 Acre Lot
About This Home
675 White Pines Circle is a hidden retreat where open sky, forest, and water meet. This 22-acre property surrounds you with the kind of privacy and beauty that's rarely found so close to modern conveniences. With exclusive access to 280 acres of adjoining protected march. A spring-fed lake glistens at the center of the land-perfect for morning swims, peaceful paddles, or casting a line at sunset. Beyond the shoreline, acres of preserved wetlands and woodlands invite endless exploration, from wildlife watching to riding trails and seasonal hunting. The residence blends comfort and craftsmanship, designed to showcase the outdoors from every window. The main living area features soaring ceilings, rich hardwood floors, and a fireplace that brings warmth and character to both the great room and adjoining spaces. Whether you're entertaining or relaxing by the fire, every gathering is framed by lake and tree-line views. The kitchen and dining spaces flow naturally for everyday living, while a separate study or formal dining room offers flexibility for work or quiet conversation. Three bedrooms are thoughtfully placed on the main level, including a lake-view primary suite with expansive closet space and a spa-like bath. The finished walkout lower level offers a second full kitchen, large open living area, and direct access to the outdoors-ideal for hosting guests or creating an independent suite. Additional rooms provide space for hobbies, fitness, or creative projects. Outdoors, a two-story barn with attached greenhouse expands the possibilities for anyone with a passion for gardening, art, or workshop projects. Follow a wooded trail and you'll find a small cabin tucked among the trees-a peaceful hideaway that feels like your own private writer's retreat. Great for summer nights out with friends and family. Here, every day can be an escape. Swim in the lake, sip coffee on the deck, or wander through your own forest paths. This is more than a home-it's a private sanctuary built for those who value nature, freedom and quiet luxury!
Home Details
Home Type
- Single Family
Est. Annual Taxes
- $15,913
Year Built
- Built in 1991
Lot Details
- 22 Acre Lot
- Lot Dimensions are 222x379x512x412x623x1310x845
- Lake Front
- Back to Public Ground
- Property is adjacent to nature preserve
- Adjoins Government Land
- Paved or Partially Paved Lot
- Mature Trees
- Wooded Lot
- Additional Parcels
Parking
- 3 Car Garage
- Driveway
- Parking Included in Price
Home Design
- Ranch Style House
- Earth Berm
- Brick Exterior Construction
- Asphalt Roof
- Concrete Perimeter Foundation
Interior Spaces
- 4,508 Sq Ft Home
- Ceiling Fan
- Double Sided Fireplace
- Includes Fireplace Accessories
- Attached Fireplace Door
- Gas Log Fireplace
- Window Screens
- Entrance Foyer
- Family Room with Fireplace
- 2 Fireplaces
- Living Room with Fireplace
- Formal Dining Room
- Bonus Room
- Play Room
- Water Views
- Carbon Monoxide Detectors
Kitchen
- Second Kitchen
- Breakfast Bar
- Range with Range Hood
- Dishwasher
- Stainless Steel Appliances
- Disposal
- Fireplace in Kitchen
Flooring
- Wood
- Carpet
- Laminate
- Ceramic Tile
Bedrooms and Bathrooms
- 4 Bedrooms
- 4 Potential Bedrooms
- Walk-In Closet
- Bathroom on Main Level
- 3 Full Bathrooms
- Dual Sinks
Laundry
- Laundry Room
- Dryer
- Washer
- Sink Near Laundry
Basement
- Basement Fills Entire Space Under The House
- Sump Pump
- Finished Basement Bathroom
Outdoor Features
- Tideland Water Rights
- Lake Privileges
- Balcony
- Deck
- Patio
- Fire Pit
- Greenhouse
Utilities
- Forced Air Heating and Cooling System
- Heating System Uses Natural Gas
- 200+ Amp Service
- Well
- Water Softener is Owned
- Septic Tank
Additional Features
- Property is near a park
- Barn
Community Details
- Spring Lake Farms Subdivision
- Community Lake
Listing and Financial Details
- Homeowner Tax Exemptions
Map
Home Values in the Area
Average Home Value in this Area
Tax History
| Year | Tax Paid | Tax Assessment Tax Assessment Total Assessment is a certain percentage of the fair market value that is determined by local assessors to be the total taxable value of land and additions on the property. | Land | Improvement |
|---|---|---|---|---|
| 2024 | $13,859 | $180,663 | $49,781 | $130,882 |
| 2023 | $13,362 | $162,292 | $44,719 | $117,573 |
| 2022 | $12,582 | $147,780 | $40,720 | $107,060 |
| 2021 | $12,020 | $139,179 | $38,350 | $100,829 |
| 2020 | $11,874 | $135,467 | $37,327 | $98,140 |
| 2019 | $11,665 | $132,008 | $36,374 | $95,634 |
| 2018 | $11,633 | $128,362 | $24,785 | $103,577 |
| 2017 | $11,667 | $120,913 | $23,300 | $97,613 |
| 2016 | $11,461 | $112,833 | $22,086 | $90,747 |
| 2013 | -- | $76,660 | $21,072 | $55,588 |
Property History
| Date | Event | Price | List to Sale | Price per Sq Ft |
|---|---|---|---|---|
| 11/19/2025 11/19/25 | For Sale | $995,000 | -- | $221 / Sq Ft |
Purchase History
| Date | Type | Sale Price | Title Company |
|---|---|---|---|
| Deed | $498,000 | None Available | |
| Deed | -- | None Available | |
| Deed | -- | None Available |
Mortgage History
| Date | Status | Loan Amount | Loan Type |
|---|---|---|---|
| Open | $398,400 | New Conventional |
Source: Midwest Real Estate Data (MRED)
MLS Number: 12514720
APN: 18-24-300-025
- 769 White Pine Cir
- 775 White Pine Cir
- 3925 Peartree Dr
- 3975 Peartree Dr
- 3891 Willow View Dr
- 4051 Willow View Dr
- 641 Mason Ln
- 1839 Kings Gate Ln
- 9103 Miller Rd Unit 2
- 9103 Miller Rd Unit 3
- 9103 Miller Rd Unit 4
- 9103 Miller Rd Unit 1
- 9103 Miller Rd Unit 5
- 1849 Moorland Ln
- 10 Barrington Ct
- 6 Sherwood Ct
- 4 Point o Woods Ct
- 7 Royal Oak Ct
- 2 Twelve Lakes Ct
- 7 Shoal Creek Ct
- 1433 Deer Creek Ln
- 426 Thunder Ridge
- 2797 Sorrel Row
- 6 Lansbury Ct
- 1445 Woodscreek Cir
- 2521 Waterford Ln
- 9921 Bedford Dr
- 3023 Impressions Dr
- 716 Greenmeadow Ct
- 170 Bridlewood Cir
- 300 Annandale Dr
- 122 Polaris Dr
- 100 Harvest Gate Unit 100
- 8420 Redtail Dr
- 104 Polaris Dr
- 52 Kelsey Ct
- 290 S Annandale Dr
- 1637 Carlemont Dr
- 427 Village Creek Dr Unit 19D
- 301 Village Creek Dr Unit 2A
