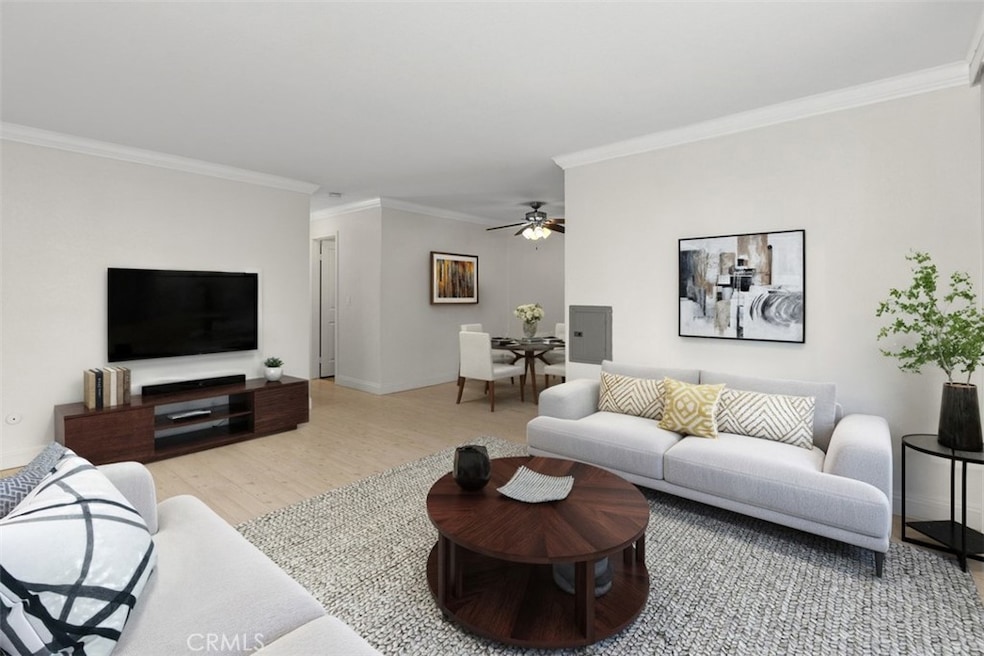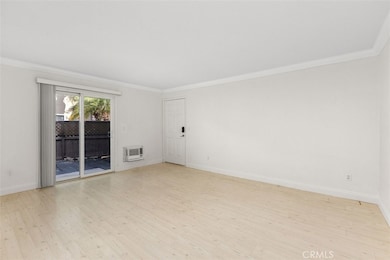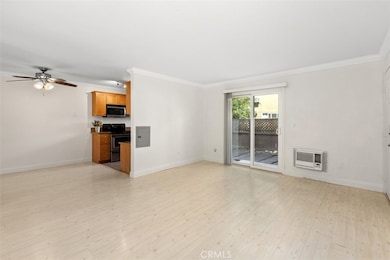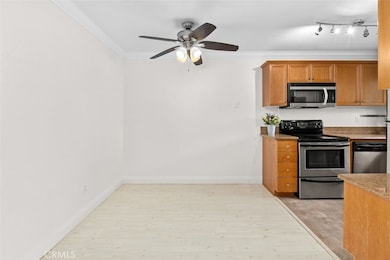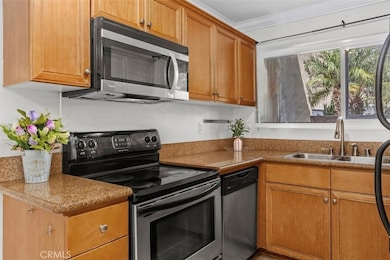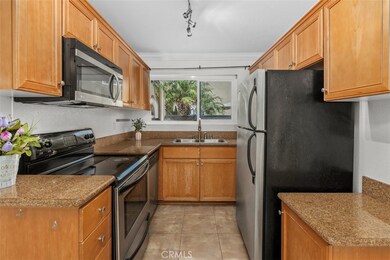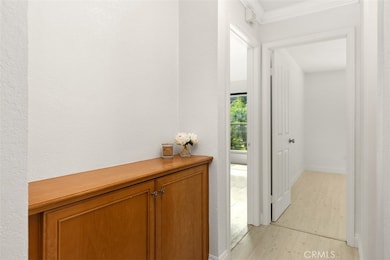6750 Beadnell Way Unit 3 San Diego, CA 92117
Clairemont Mesa East NeighborhoodEstimated payment $3,362/month
Highlights
- Primary Bedroom Suite
- Main Floor Bedroom
- Granite Countertops
- Gated Community
- End Unit
- Community Pool
About This Home
This is the opportunity you’ve been waiting for—perfectly situated in the heart of San Diego’s desirable Clairemont Mesa! You’ll love the unbeatable location, location, location! — just minutes from major freeways, UCSD, and some of San Diego’s most popular destinations including Downtown, Balboa Park, the San Diego Zoo, SeaWorld, La Jolla beaches, and the airport. Plus, you’ll have an endless array of diverse food options, along with fantastic shopping and entertainment options right at your fingertips! This move-in-ready lower-level 2-bedroom, 2-bath condo offers the ideal blend of comfort, convenience, and style. The thoughtfully designed floor plan features a bright and open living space, an upgraded kitchen with granite countertops and stainless steel appliances, and easy-care laminate flooring throughout—no carpet! Both bedrooms are spacious and filled with natural light, with the primary bedroom featuring its own en-suite bathroom and extra-large closets for ample storage.
Step outside to your private patio, perfect for relaxing or entertaining, complete with a convenient storage unit. The unit’s prime location within this gated, pet-friendly community provides easy access to parking, beautifully maintained grounds, and a sparkling community pool. Plus, your HOA covers water and trash, making maintenance even easier and more affordable. Freshly painted and truly move-in ready, this charming condo is the perfect place to make your home ownership dreams come true — whether you’re a first-time buyer or looking for a smart investment. Don’t miss this wonderful opportunity to own a beautiful Clairemont Mesa condo and enjoy everything San Diego living has to offer!
Listing Agent
Alpha California Homes Brokerage Phone: 310-433-3975 License #01977347 Listed on: 10/16/2025
Property Details
Home Type
- Condominium
Est. Annual Taxes
- $4,378
Year Built
- Built in 1994
Lot Details
- End Unit
- Two or More Common Walls
HOA Fees
- $375 Monthly HOA Fees
Home Design
- Entry on the 1st floor
- Turnkey
Interior Spaces
- 883 Sq Ft Home
- 1-Story Property
- Ceiling Fan
- Double Pane Windows
- Custom Window Coverings
- Blinds
- Living Room
- Formal Dining Room
- Storage
- Laundry Room
- Laminate Flooring
Kitchen
- Eat-In Kitchen
- Electric Oven
- Electric Cooktop
- Microwave
- Dishwasher
- Granite Countertops
Bedrooms and Bathrooms
- 2 Main Level Bedrooms
- Primary Bedroom Suite
- 2 Full Bathrooms
- Granite Bathroom Countertops
- Makeup or Vanity Space
- Bathtub with Shower
- Walk-in Shower
- Exhaust Fan In Bathroom
Home Security
Parking
- 2 Open Parking Spaces
- 2 Parking Spaces
- Parking Available
- Tandem Parking
- Assigned Parking
Accessible Home Design
- No Interior Steps
- Accessible Parking
Outdoor Features
- Patio
- Outdoor Storage
Utilities
- Cooling System Mounted To A Wall/Window
- Heating Available
- Cable TV Available
Listing and Financial Details
- Tax Lot 1
- Tax Tract Number 9695
- Assessor Parcel Number 3625804103
- $32 per year additional tax assessments
- Seller Considering Concessions
Community Details
Overview
- Master Insurance
- 80 Units
- Heritage Park East Association, Phone Number (858) 602-3470
- Menas HOA Management HOA
- Clairemont Subdivision
- Maintained Community
Amenities
- Community Barbecue Grill
- Laundry Facilities
Recreation
- Community Pool
Security
- Card or Code Access
- Gated Community
- Carbon Monoxide Detectors
Map
Home Values in the Area
Average Home Value in this Area
Tax History
| Year | Tax Paid | Tax Assessment Tax Assessment Total Assessment is a certain percentage of the fair market value that is determined by local assessors to be the total taxable value of land and additions on the property. | Land | Improvement |
|---|---|---|---|---|
| 2025 | $4,378 | $368,115 | $216,541 | $151,574 |
| 2024 | $4,378 | $360,898 | $212,296 | $148,602 |
| 2023 | $4,280 | $353,823 | $208,134 | $145,689 |
| 2022 | $4,165 | $346,886 | $204,053 | $142,833 |
| 2021 | $4,135 | $340,085 | $200,052 | $140,033 |
| 2020 | $4,084 | $336,599 | $198,001 | $138,598 |
| 2019 | $2,436 | $195,239 | $114,847 | $80,392 |
| 2018 | $2,278 | $191,412 | $112,596 | $78,816 |
| 2017 | $81 | $187,660 | $110,389 | $77,271 |
| 2016 | $2,189 | $183,981 | $108,225 | $75,756 |
| 2015 | $2,074 | $181,219 | $106,600 | $74,619 |
| 2014 | -- | $177,670 | $104,512 | $73,158 |
Property History
| Date | Event | Price | List to Sale | Price per Sq Ft |
|---|---|---|---|---|
| 10/16/2025 10/16/25 | For Sale | $499,999 | -- | $566 / Sq Ft |
Purchase History
| Date | Type | Sale Price | Title Company |
|---|---|---|---|
| Grant Deed | $330,000 | Stewart Title | |
| Interfamily Deed Transfer | -- | None Available | |
| Interfamily Deed Transfer | -- | First American Title | |
| Grant Deed | $170,000 | Equity Title San Diego | |
| Condominium Deed | $371,000 | Chicago Title Co | |
| Interfamily Deed Transfer | -- | Chicago Title |
Mortgage History
| Date | Status | Loan Amount | Loan Type |
|---|---|---|---|
| Open | $220,000 | New Conventional | |
| Previous Owner | $186,000 | New Conventional | |
| Previous Owner | $127,500 | New Conventional | |
| Previous Owner | $296,750 | New Conventional | |
| Closed | $37,141 | No Value Available |
Source: California Regional Multiple Listing Service (CRMLS)
MLS Number: OC25237663
APN: 362-580-41-03
- 6666 Beadnell Way Unit 15
- 4410 Charger Blvd
- 6939 Bettyhill Dr
- 6333 Mount Ada Rd Unit 278
- 6333 Mount Ada Rd Unit 156
- 6333 Mount Ada Rd Unit 258
- 3996 Hatton St
- 5715 Castleton Dr
- 6664 Forum St
- 3906 Mount Ainsworth Ave
- 6784 Rockglen Ave
- 4119 Mount Alifan Place
- 3816 Mount Abraham Ave
- 6651 Rockglen Ave
- 4186 Mount Alifan Place Unit J
- 5524 Caminito Jose
- 5696 Caminito Roberto
- 5507 Caminito Roberto
- 5252 Balboa Arms Dr Unit 171
- 4106 Dellwood St
- 6602 Beadnell Way Unit 26
- 4355 Cannington Dr Unit ID1024480P
- 6363 Beadnell Way
- 6333 Mount Ada Rd Unit 168
- 6106 Beadnell Way
- 7003 Batista St
- 3979 Mt Abraham Ave Unit ID1031637P
- 3979 Mt Abraham Ave Unit ID1031636P
- 5550 Balboa Arms Dr
- 5544 Balboa Arms Dr
- 3884 Caminito Aguilar
- 4571 Paola Way
- 4068 Armstrong St Unit ADU
- 7460 Batista St Unit Bedroom 1
- 5404 Balboa Arms Dr Unit 354
- 4198 Mount Alifan Plaza Unit M
- 4110 Mount Alifan Place Unit 4110 Mt Alifan Dr 92111
- 5252 Balboa Arms Dr Unit 177
- 5252 Balboa Arms Dr Unit 207
- 5550 Genesee Ct E
