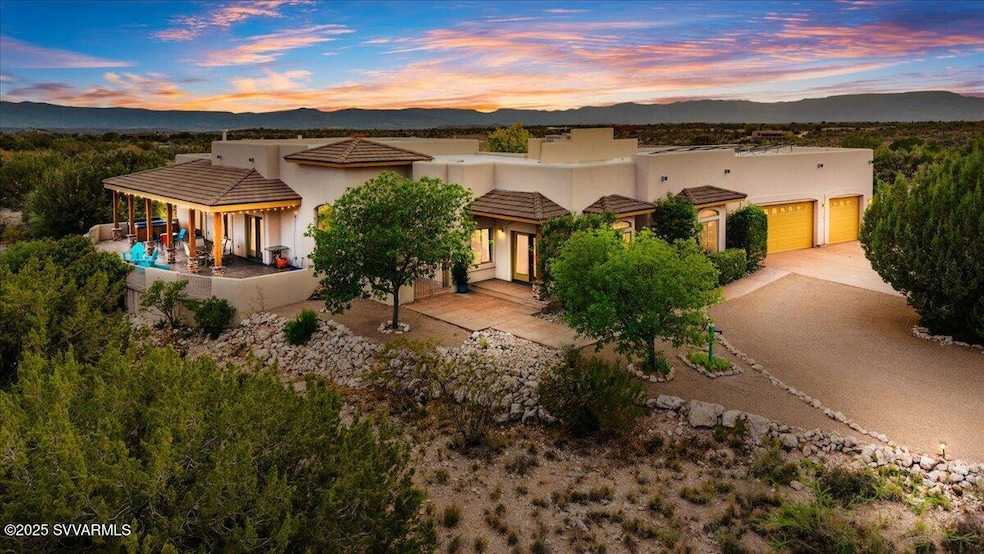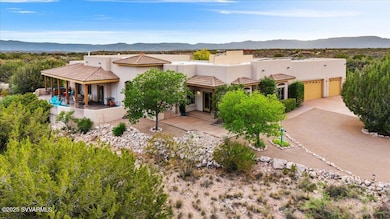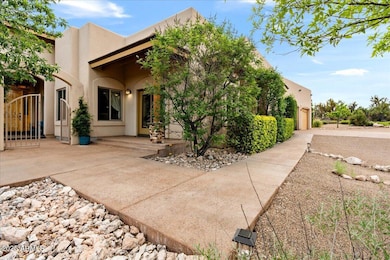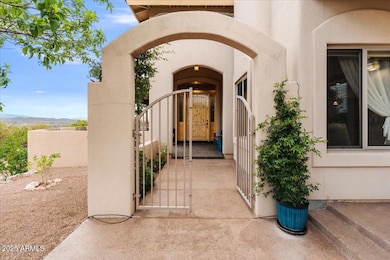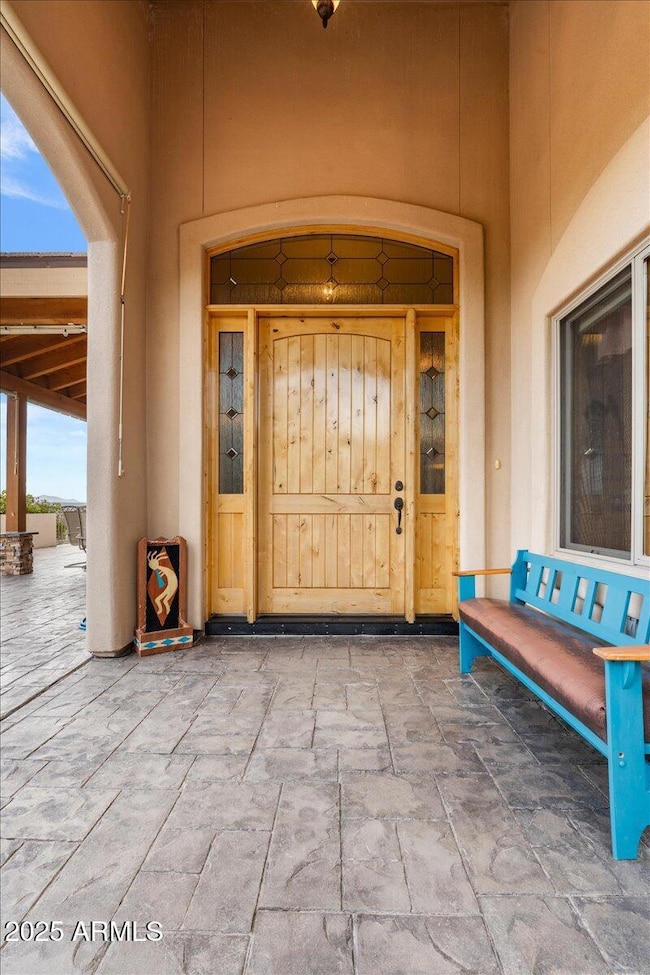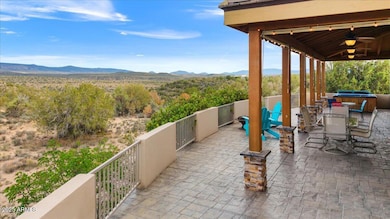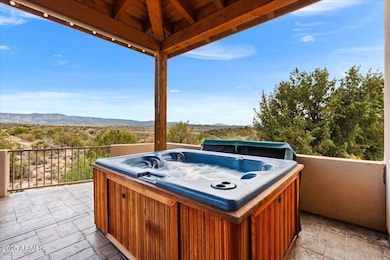6750 N Pinyon Pine Cir Rimrock, AZ 86335
Lake Montezuma NeighborhoodEstimated payment $7,039/month
Highlights
- Heated Spa
- Solar Power System
- 2.52 Acre Lot
- RV Garage
- Panoramic View
- Fireplace in Primary Bedroom
About This Home
Experience breathtaking panoramas from this stunning custom home, perfectly perched on 2.515 acres, showcasing views of the National Forest at sunrise, moonrise & throughout the day. Thoughtfully designed for both relaxation & entertaining, this home offers an expansive covered patio & hot tub to soak in the serene landscape. The oversized 3-car garage is complemented by a large workshop plus separate RV garage, providing ample space for all your needs. Step into the center courtyard, surrounded by lush landscaping & fruit trees, creating a tranquil retreat. This home seamlessly blends nature & luxury, offering a rare opportunity to own an exceptional property in an awe-inspiring location. Don't miss the opportunity to make it yours, truly a must see!
Listing Agent
Russ Lyon Sotheby's International Realty License #BR509508000 Listed on: 11/01/2025

Home Details
Home Type
- Single Family
Est. Annual Taxes
- $3,326
Year Built
- Built in 2008
Lot Details
- 2.52 Acre Lot
- Desert faces the front and back of the property
- Corner Lot
- Misting System
- Front and Back Yard Sprinklers
- Sprinklers on Timer
- Private Yard
- Grass Covered Lot
HOA Fees
- $42 Monthly HOA Fees
Parking
- 3 Car Direct Access Garage
- Garage ceiling height seven feet or more
- Garage Door Opener
- Circular Driveway
- RV Garage
Property Views
- Panoramic
- City
- Mountain
- Desert
Home Design
- Roof Updated in 2025
- Wood Frame Construction
- Tile Roof
- Foam Roof
- Stucco
Interior Spaces
- 3,533 Sq Ft Home
- 1-Story Property
- Wet Bar
- Ceiling height of 9 feet or more
- Ceiling Fan
- Two Way Fireplace
- Gas Fireplace
- Double Pane Windows
- Living Room with Fireplace
- 2 Fireplaces
- Washer and Dryer Hookup
Kitchen
- Eat-In Kitchen
- Breakfast Bar
- Built-In Electric Oven
- Electric Cooktop
- Built-In Microwave
- ENERGY STAR Qualified Appliances
- Kitchen Island
Flooring
- Wood
- Carpet
- Tile
Bedrooms and Bathrooms
- 4 Bedrooms
- Fireplace in Primary Bedroom
- Primary Bathroom is a Full Bathroom
- 4.5 Bathrooms
- Dual Vanity Sinks in Primary Bathroom
- Bathtub With Separate Shower Stall
Accessible Home Design
- No Interior Steps
- Stepless Entry
Eco-Friendly Details
- North or South Exposure
- Solar Power System
Pool
- Heated Spa
- Above Ground Spa
Outdoor Features
- Covered Patio or Porch
Schools
- Beaver Creek Elementary And Middle School
Utilities
- Cooling System Updated in 2024
- Zoned Heating and Cooling System
- Propane
- Well
- Septic Tank
- High Speed Internet
Listing and Financial Details
- Tax Lot 81
- Assessor Parcel Number 405-51-083
Community Details
Overview
- Association fees include ground maintenance
- Hoamco Association, Phone Number (928) 282-4479
- Built by Paul Bunyan Builder LLC
- Thunder Ridge Subdivision
Amenities
- Recreation Room
Recreation
- Fenced Community Pool
Map
Home Values in the Area
Average Home Value in this Area
Tax History
| Year | Tax Paid | Tax Assessment Tax Assessment Total Assessment is a certain percentage of the fair market value that is determined by local assessors to be the total taxable value of land and additions on the property. | Land | Improvement |
|---|---|---|---|---|
| 2026 | $3,326 | $77,402 | -- | -- |
| 2024 | $3,385 | $79,305 | -- | -- |
| 2023 | $3,207 | $66,928 | $3,188 | $63,740 |
| 2022 | $3,385 | $53,090 | $1,985 | $51,105 |
| 2021 | $3,251 | $49,858 | $2,430 | $47,428 |
| 2020 | $3,164 | $0 | $0 | $0 |
| 2019 | $3,111 | $0 | $0 | $0 |
| 2018 | $2,998 | $0 | $0 | $0 |
| 2017 | $3,375 | $0 | $0 | $0 |
| 2016 | $3,258 | $0 | $0 | $0 |
| 2015 | $3,101 | $0 | $0 | $0 |
| 2014 | $2,948 | $0 | $0 | $0 |
Property History
| Date | Event | Price | List to Sale | Price per Sq Ft |
|---|---|---|---|---|
| 11/01/2025 11/01/25 | For Sale | $1,275,000 | -- | $361 / Sq Ft |
Purchase History
| Date | Type | Sale Price | Title Company |
|---|---|---|---|
| Cash Sale Deed | $95,900 | Capital Title Agency |
Source: Arizona Regional Multiple Listing Service (ARMLS)
MLS Number: 6941711
APN: 405-51-083
- 4630 Crazy Horse Cir
- 6659 N Canyon Rd Unit 94
- 4890 E Falcon View Ct Unit 154
- 6775 N Falcon View Dr Unit 160
- 6745 N Canyon Rd Unit 104
- 4265 E Sagebrush Ln Unit 108
- 4500 E Canyon Cir
- 6295 N Mogollon Rim Ln Unit 129
- 4660 E Monument Way
- 4616 E Monument Way
- 4588 E Monument Way Unit 151
- 4280 E Beaver Creek Rd
- 5775 N Kramer Dr
- 4645 E Caren Way
- 4790 E Goss Dr
- 4810 E Goss Dr
- 4810 E Goss Dr Unit 180
- 4860 E Goss Rd Unit 683
- 4975 E Goss Rd Unit 698
- 5705 N Vicki Ln
- 77 Wild Horse Mesa Dr Unit ID1309434P
- 22 Heritage Cir
- 89 E Cliff House Dr Unit 101
- 77 E Cliff House Dr Unit NA
- 130 Blackjack Dr Unit Sun room
- 354 W Hollamon St Unit c
- 377 Arizona 260
- 55 Sunset Ln
- 5715 E La Privada Dr
- 2485 S Mountain View Dr Unit A
- 60 Painted Canyon Dr
- 4234 E Western Dr Unit 3
- 4872 E Meadow Vista Dr
- 2446 S High View Cir Unit 1
- 3922 E Del Rio Dr
- 3701 E Sabino Trail
- 15 Bird Ln
- 93 Morning Sun Dr Unit 93
- 55 Brins Mesa Rd
- 6770 W Sr 89a Unit 308
