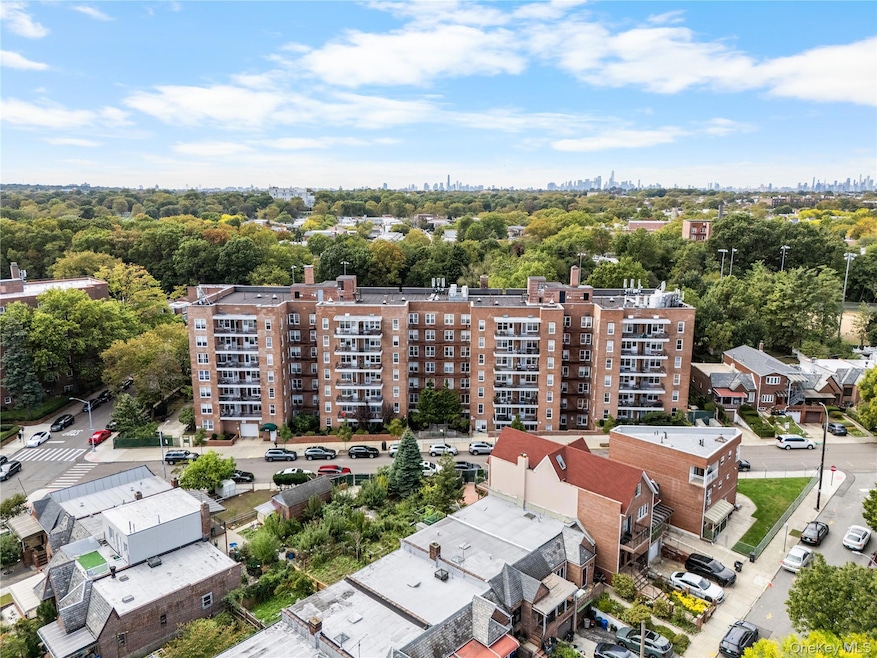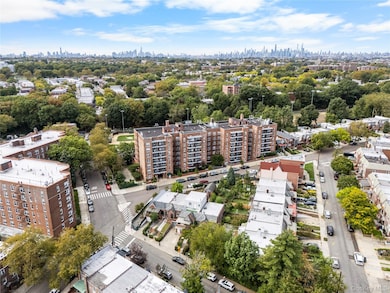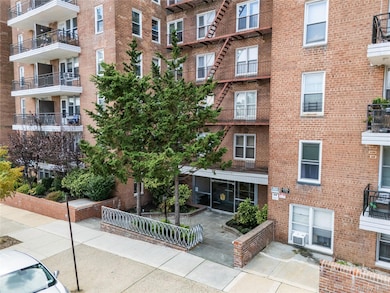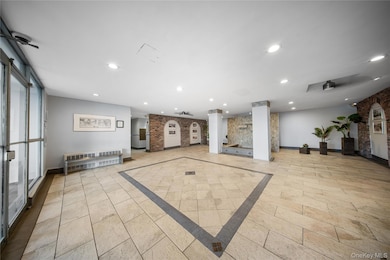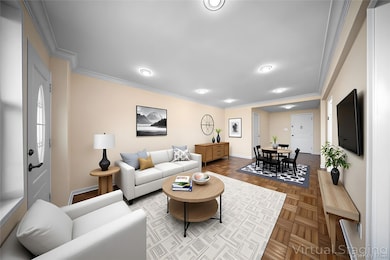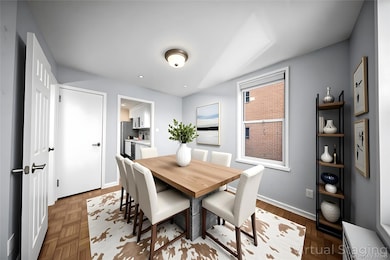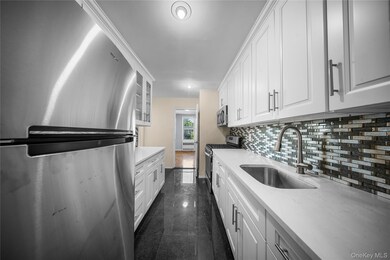Thornton Place Owners 67-50 Thornton Place Unit F Forest Hills, NY 11375
Rego Park NeighborhoodEstimated payment $2,370/month
Highlights
- Elevator
- Eat-In Kitchen
- Garage
- P.S. 174 - William Sidney Mount Rated A
- Landscaped
- Heating System Uses Steam
About This Home
Discover comfortable city living in this bright and spacious 2-bedroom, 1-bath co-op at 67-50 Thornton Place, Unit #1F. With 805 square feet of well-utilized space and a private balcony offering open views, this Forest Hills gem combines functionality with peaceful charm. Step inside to find a generously sized living area, a separate dining space perfect for everyday meals or entertaining, and a windowed kitchen filled with natural light. The king-sized primary bedroom offers plenty of room to relax, while the second bedroom provides a flexible layout for a guest room, nursery, or home office. Beautiful hardwood floors run throughout, and abundant closet space ensures everything has its place. The layout is both practical and inviting—ideal for immediate move-in, with the option to update to your taste over time. Unwind on your private balcony with a view that brings a sense of calm to your day. Tucked away on a peaceful, tree-lined street, the building features convenient amenities such as a live-in superintendent, laundry facilities, an elevator, and tidy shared spaces. Enjoy easy access to local shops, schools, and Forest Park, as well as a variety of transportation choices including the E, F, M, and R subway lines, LIRR, and express bus service to Manhattan.
Listing Agent
Chase Global Realty Corp Brokerage Phone: 718-355-8788 License #30ZH1013028 Listed on: 10/16/2025

Property Details
Home Type
- Co-Op
Year Built
- Built in 1963
Lot Details
- Landscaped
Home Design
- 805 Sq Ft Home
- Brick Exterior Construction
Kitchen
- Eat-In Kitchen
- Gas Oven
- Gas Range
Bedrooms and Bathrooms
- 2 Bedrooms
- 1 Full Bathroom
Parking
- Garage
- Waiting List for Parking
Schools
- Ps 174 William Sidney Mount Elementary School
- JHS 190 Russell Sage Middle School
- Queens Metropolitan High School
Utilities
- Cooling System Mounted To A Wall/Window
- Heating System Uses Steam
- Cable TV Available
Community Details
Overview
- Maintained Community
- Community Parking
Amenities
- Laundry Facilities
- Elevator
Pet Policy
- No Pets Allowed
Map
About Thornton Place Owners
Home Values in the Area
Average Home Value in this Area
Property History
| Date | Event | Price | List to Sale | Price per Sq Ft |
|---|---|---|---|---|
| 10/16/2025 10/16/25 | For Sale | $378,000 | -- | $470 / Sq Ft |
Source: OneKey® MLS
MLS Number: 925272
- 67-50 Thornton Place Unit 4D
- 67-50 Thornton Place Unit 4U
- 67-50 Thornton Place Unit 3K
- 67-30 Dartmouth St Unit 1D
- 67-30 Dartmouth St Unit 7S
- 67-30 Dartmouth St Unit 6R
- 67-30 Dartmouth St Unit 1P
- 65-15 Alderton St Unit 5F
- 65-15 Alderton St Unit 4-G
- 65-15 Alderton St Unit 5E
- 65-15 Alderton St Unit 2c
- 6515 Alderton St Unit 3B
- 67-25 Dartmouth St Unit 3M
- 67-49 Groton St
- 6730 Clyde St Unit 5T
- 67-30 Clyde St Unit 2
- 67-30 Clyde St Unit 7S
- 67-30 Clyde St Unit 3L
- 67-30 Clyde St Unit 5T
- 67-30 Clyde St Unit 5R
- 6543 Alderton St
- 67-76 Dartmouth St
- 95-25 67th Ave
- 6783 Groton St
- 6601 Burns St Unit 4T
- 100-05 69th Ave Unit 3rd Floor
- 100-05 69th Ave
- 96-17 69th Ave Unit 1
- 68-28 Juno St
- 99-45 67th Rd Unit 514
- 66-15 Wetherole St Unit D16
- 65-18 Austin St Unit 8A
- 100-11 67th Rd Unit 508
- 70-25 Yellowstone Blvd Unit 11D
- 9639-96-66 66th Ave
- 65-60 Booth St Unit 6K
- 100-26 67th Rd Unit 4F
- 98-81 Queens Blvd
- 64-63 Austin St Unit 3A
- 6464 Wetherole St Unit 5B.
