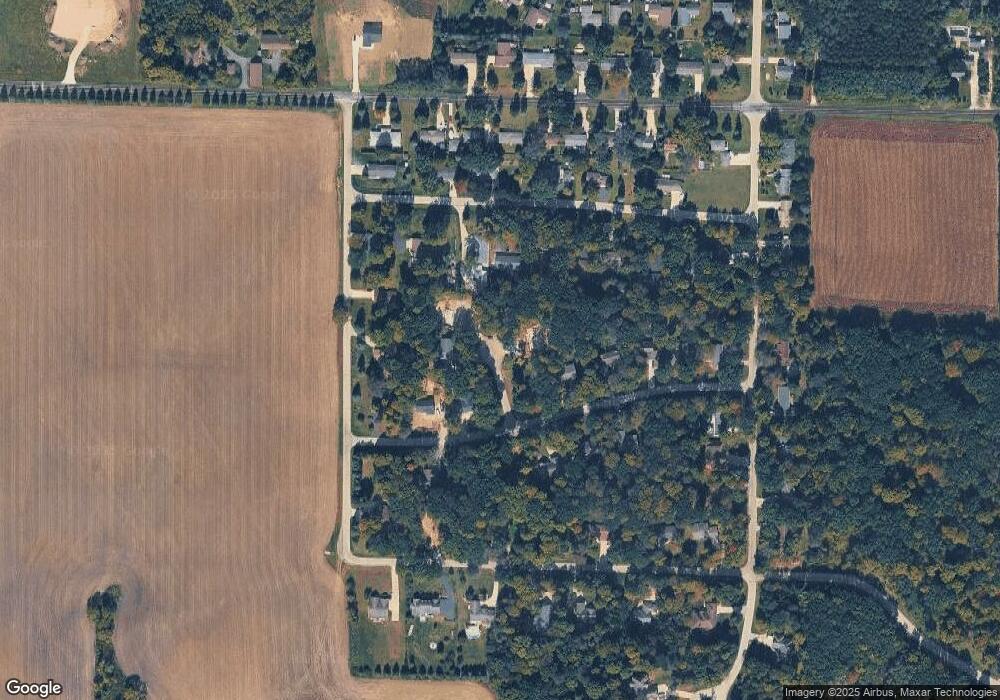6752 Bernadine Cir West Bend, WI 53090
Estimated Value: $73,160 - $549,000
4
Beds
2
Baths
3,011
Sq Ft
$77/Sq Ft
Est. Value
About This Home
This home is located at 6752 Bernadine Cir, West Bend, WI 53090 and is currently estimated at $232,387, approximately $77 per square foot. 6752 Bernadine Cir is a home located in Washington County with nearby schools including Fair Park Elementary School, Badger Middle School, and East High School.
Ownership History
Date
Name
Owned For
Owner Type
Purchase Details
Closed on
Aug 16, 2024
Sold by
Stockhausen Krista
Bought by
Sundberg Alex J and Sundberg Kerrianne
Current Estimated Value
Home Financials for this Owner
Home Financials are based on the most recent Mortgage that was taken out on this home.
Original Mortgage
$61,200
Outstanding Balance
$60,510
Interest Rate
6.89%
Mortgage Type
Purchase Money Mortgage
Estimated Equity
$171,877
Create a Home Valuation Report for This Property
The Home Valuation Report is an in-depth analysis detailing your home's value as well as a comparison with similar homes in the area
Home Values in the Area
Average Home Value in this Area
Purchase History
| Date | Buyer | Sale Price | Title Company |
|---|---|---|---|
| Sundberg Alex J | $68,000 | -- |
Source: Public Records
Mortgage History
| Date | Status | Borrower | Loan Amount |
|---|---|---|---|
| Open | Sundberg Alex J | $61,200 |
Source: Public Records
Tax History Compared to Growth
Tax History
| Year | Tax Paid | Tax Assessment Tax Assessment Total Assessment is a certain percentage of the fair market value that is determined by local assessors to be the total taxable value of land and additions on the property. | Land | Improvement |
|---|---|---|---|---|
| 2024 | $456 | $50,800 | $50,800 | $0 |
| 2023 | $420 | $42,300 | $42,300 | $0 |
| 2022 | $451 | $42,300 | $42,300 | $0 |
| 2021 | $468 | $42,300 | $42,300 | $0 |
| 2020 | $538 | $40,500 | $40,500 | $0 |
| 2019 | $530 | $40,500 | $40,500 | $0 |
| 2018 | $500 | $40,500 | $40,500 | $0 |
| 2017 | $494 | $40,500 | $40,500 | $0 |
| 2016 | $522 | $40,500 | $40,500 | $0 |
| 2015 | $516 | $40,500 | $40,500 | $0 |
| 2014 | $516 | $40,500 | $40,500 | $0 |
| 2013 | $853 | $70,000 | $70,000 | $0 |
Source: Public Records
Map
Nearby Homes
- Lt4 Wallace Lake Rd
- 2350 E Sandy Acre Rd
- 1650 Vivian Ct
- 1606 Vivian Ct
- 2161 Wallace Lake Rd
- 2112 Deerfield Dr
- 2008 Lenora Dr
- 1311 Daisy Dr
- 1123 Marcia Ave Unit 206
- 628 Victoria St
- Lt2 N River Rd
- Lt1 N River Rd
- Lt3 N River Rd
- 1363 Legion Cir
- 511 Robin St
- LT4 River Rd
- 2705 E Washington St
- 1519 E Washington St
- 1401 Lee Ave
- 1795 Arbor Vista Place
- 6746 Bernadine Cir
- 1961 Birch Terrace
- 6749 Bernadine Cir
- 1967 Birch Terrace
- 1947 Birch Terrace
- 1930 Cecelia Dr
- 6743 Bernadine Cir
- 1920 Cecelia Dr
- 1958 Cecelia Dr
- 1973 Birch Terrace
- 1970 Cecelia Dr
- 6756 Westwood Trail
- 1912 Cecelia Dr
- 1939 Birch Terrace
- 1931 Birch Terrace
- 1966 Birch Terrace
- 6746 Westwood Trail
- 1952 Birch Terrace
- 6768 Westwood Trail
- 1972 Birch Terrace
