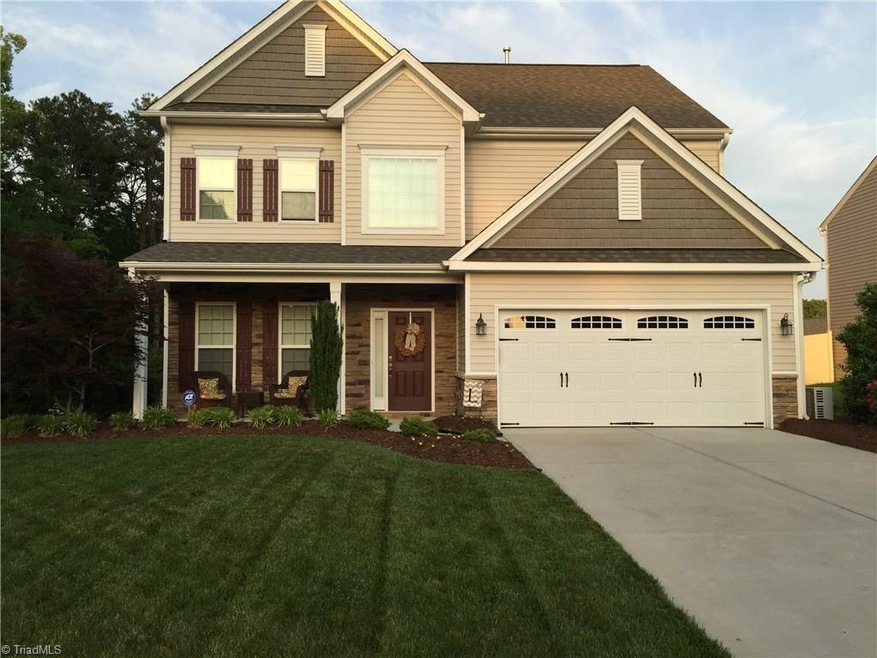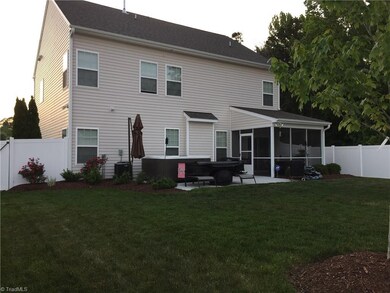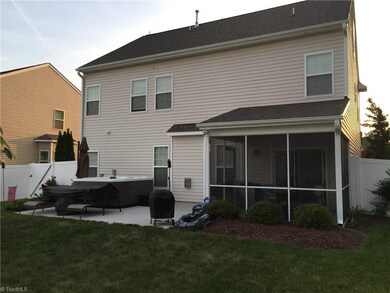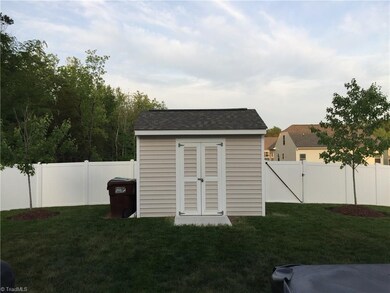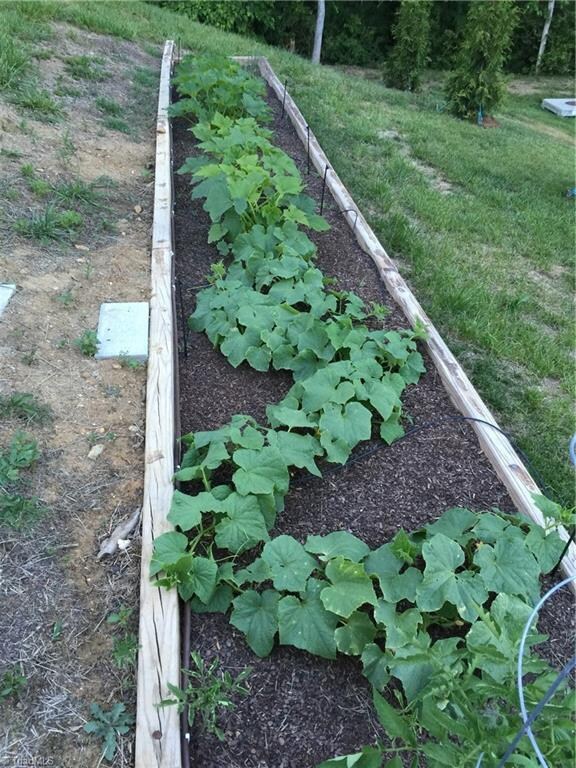
$270,000
- 3 Beds
- 2 Baths
- 1,377 Sq Ft
- 3205 Pipers Way
- High Point, NC
Welcome to 3205 Pipers Way—where natural light and everyday comfort come together in a bright, inviting space. This 3-bedroom, 2-bath home includes a convenient main-level suite and a layout that makes the most of every room. Sunlight fills the open living and dining areas, creating a warm, welcoming atmosphere throughout. The kitchen offers easy flow to the back deck—perfect for catching the
Victoria Melton eXp Realty
