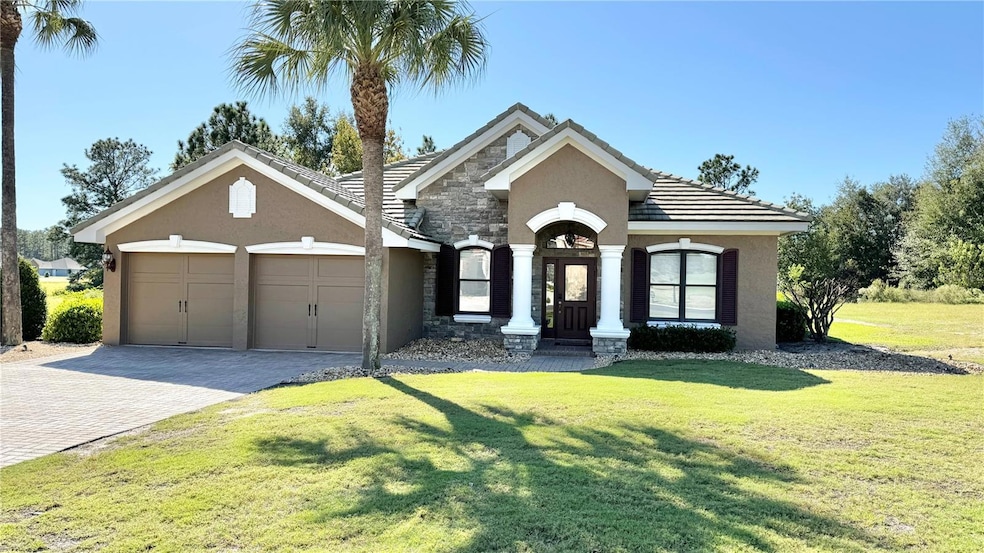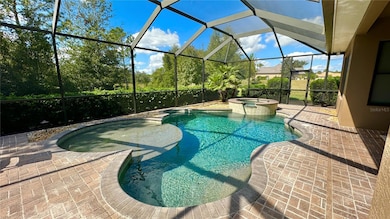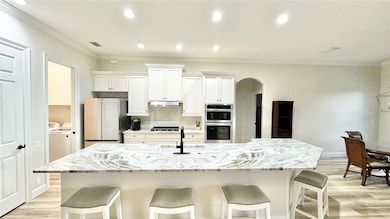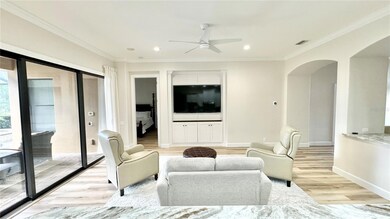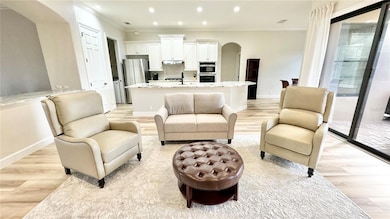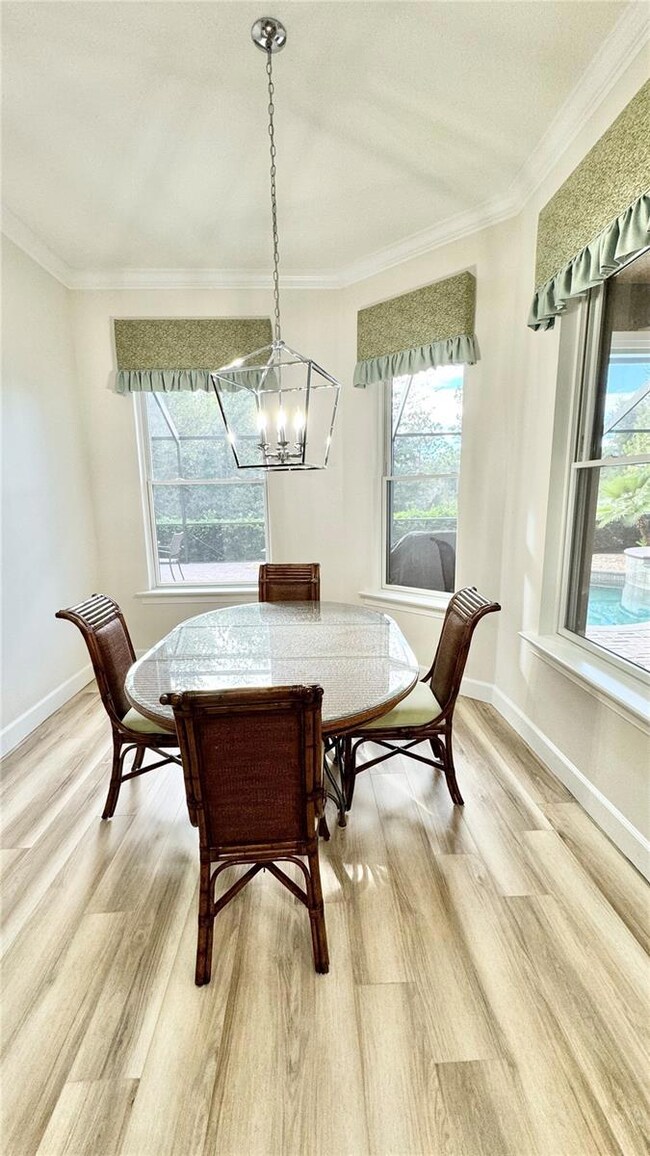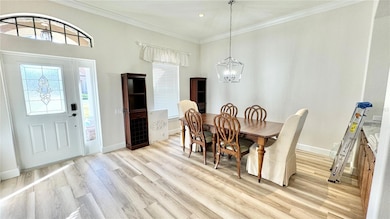6752 SW 179th Avenue Rd Dunnellon, FL 34432
Highlights
- Golf Course Community
- Gated Community
- Open Floorplan
- Screened Pool
- View of Trees or Woods
- Clubhouse
About This Home
Live in a beautiful gated, top-rated golf course community, located just minutes from Rainbow Springs State Park & the World Equestrian Center! This is an original Arthur Rutenberg designer home that feels and smells brand new! The house is a 3 bedroom 2 bath with an office that is currently setup to be used as a 4th bedroom. The home was just completely renovated in November 2023 with all new floors, paint throughout interior and entire exterior, new granite countertops throughout, new bathtub & shower glass in master bath, new built in's in living room, garage floors have new epoxy, patio pavers all re-done, new screens on pool cage, all new kitchen appliances & plumbing fixtures throughout. Enjoy the backyard oasis with a swimming pool with a swim deck and spa that overlooks a quiet wooded area out the back. This house sits on a very private lot with a private backyard. The monthly rent price reflects a fully furnished home, including the monthly HOA fee, High Speed Internet, TV Streaming Service, Weekly Trash Service, Lawn Maintenance, Pool Maitenance & Pest Control. Tenant is responsible for Water, Electric & Propane utilities. Monthly rent price reflects a furnished rental but the owner is open to renting unfurnished. Available for move-in April 1, 2024. Come see this beautiful home today!
Listing Agent
FUTURE HOME REALTY INC Brokerage Phone: 813-855-4982 License #3499599 Listed on: 12/29/2023

Home Details
Home Type
- Single Family
Est. Annual Taxes
- $5,374
Year Built
- Built in 2008
Lot Details
- 8,712 Sq Ft Lot
- Lot Dimensions are 80x110
- East Facing Home
- Metered Sprinkler System
Parking
- 2 Car Attached Garage
- Garage Door Opener
- Driveway
Property Views
- Woods
- Pool
Interior Spaces
- 1,963 Sq Ft Home
- Open Floorplan
- Furnished
- Built-In Features
- Crown Molding
- Ceiling Fan
- Blinds
- Sliding Doors
- Family Room Off Kitchen
- Combination Dining and Living Room
- Luxury Vinyl Tile Flooring
- Fire and Smoke Detector
Kitchen
- Eat-In Kitchen
- Built-In Oven
- Cooktop with Range Hood
- Recirculated Exhaust Fan
- Microwave
- Dishwasher
- Stone Countertops
- Disposal
Bedrooms and Bathrooms
- 3 Bedrooms
- Primary Bedroom on Main
- Walk-In Closet
- 2 Full Bathrooms
Laundry
- Laundry Room
- Dryer
- Washer
Pool
- Screened Pool
- Heated In Ground Pool
- Heated Spa
- In Ground Spa
- Gunite Pool
- Saltwater Pool
- Fence Around Pool
- Pool Lighting
Outdoor Features
- Screened Patio
- Exterior Lighting
- Outdoor Grill
- Private Mailbox
Location
- Property is near a golf course
Utilities
- Central Heating and Cooling System
- Heating System Uses Propane
- Thermostat
- Gas Water Heater
Listing and Financial Details
- Residential Lease
- Security Deposit $4,500
- Property Available on 9/1/25
- The owner pays for cable TV, grounds care, internet, pest control, pool maintenance, trash collection
- 12-Month Minimum Lease Term
- $40 Application Fee
- Assessor Parcel Number 34546-264-00
Community Details
Overview
- Property has a Home Owners Association
- The community has rules related to fencing, allowable golf cart usage in the community, vehicle restrictions
Amenities
- Restaurant
- Clubhouse
Recreation
- Golf Course Community
Pet Policy
- Pets up to 100 lbs
- Pet Size Limit
- Pet Deposit $250
- 2 Pets Allowed
- $250 Pet Fee
- Dogs Allowed
- Breed Restrictions
Security
- Gated Community
Map
Source: Stellar MLS
MLS Number: O6166810
APN: 34546-264-00
- 6788 SW 179th Avenue Rd
- 17843 SW 68th Place
- 17851 SW 68th Place
- 17859 SW 68th Place
- 17867 SW 68th Place
- 6716 SW 179th Avenue Rd
- 6861 SW 179th Avenue Rd
- 6698 SW 179th Avenue Rd
- 6943 SW 179th Court Rd
- 7643 SW 180th Cir
- 7649 SW 180th Cir
- 7637 SW 180th Cir
- 7685 SW 180th Cir
- 6608 SW 179th Avenue Rd
- Villa Trissino Plan at Juliette Falls
- Villa Andrea Plan at Juliette Falls
- Villa Francesca Plan at Juliette Falls
- Villa Palazzo Plan at Juliette Falls
- Villa Rialto Plan at Juliette Falls
- 6590 SW 179th Avenue Rd
- 17835 SW 68th Place
- 6889 SW 179th Court Rd
- 6944 SW 179th Court Rd
- 16980 SW 46th St
- 4660 SW 166th Court Rd
- 19432 SW 78th Place
- 5366 SW 197th Terrace
- 8273 SW 196th Court Rd
- 19660 SW 83rd Place Rd Unit 13
- 8935 SW 191st Cir
- 9084 SW 192nd Court Rd
- 8519 SW 197th Court Rd
- 19631 SW Nightingale Dr
- 4739 SW 159th Ln
- 8695 SW 197th Court Rd
- 9041 SW 196th Ct
- 7488 SW 204th Ave
- 8465 SW 202nd Terrace
- 19626 SW 93rd Place
- 5562 SW 206th Ave
