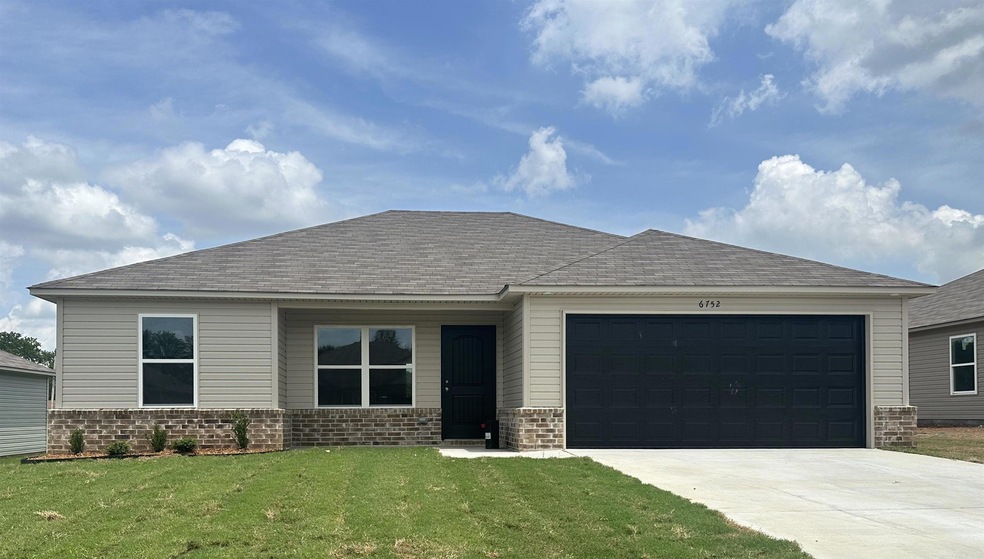
PENDING
NEW CONSTRUCTION
6752 Watercrest Loop North Little Rock, AR 72117
Booker/McAlmont NeighborhoodEstimated payment $1,195/month
Total Views
314
3
Beds
2
Baths
1,143
Sq Ft
$165
Price per Sq Ft
Highlights
- New Construction
- Eat-In Kitchen
- Laundry Room
- Traditional Architecture
- Walk-In Closet
- 1-Story Property
About This Home
The beautiful Coleman plan is full of curb appeal with its welcoming covered front porch and front yard landscaping. Featuring 3 bedrooms and 2 bathrooms, the RC Coleman plan offers a practical and comfortable living space. Multiple bedrooms provide flexibility for your family, guests, or even a home office. The large living room allows for a spacious area for relaxation, entertainment, and family gatherings. Learn more about this home today! **SEE SHOWING REMARKS & AGENT REMARKS FOR IMPORTANT INFORMATION**
Home Details
Home Type
- Single Family
Est. Annual Taxes
- $1,400
Year Built
- Built in 2025 | New Construction
Lot Details
- 6,098 Sq Ft Lot
- Level Lot
HOA Fees
Parking
- 2 Car Garage
Home Design
- Traditional Architecture
- Brick Exterior Construction
- Slab Foundation
- Composition Roof
- Metal Siding
Interior Spaces
- 1,143 Sq Ft Home
- 1-Story Property
- Ceiling Fan
- Fire and Smoke Detector
- Laundry Room
Kitchen
- Eat-In Kitchen
- Breakfast Bar
- Stove
- Dishwasher
- Disposal
Flooring
- Carpet
- Luxury Vinyl Tile
Bedrooms and Bathrooms
- 3 Bedrooms
- Walk-In Closet
- 2 Full Bathrooms
Utilities
- Central Heating and Cooling System
- Heat Pump System
- Cable TV Available
Community Details
- Built by Lennar
Map
Create a Home Valuation Report for This Property
The Home Valuation Report is an in-depth analysis detailing your home's value as well as a comparison with similar homes in the area
Home Values in the Area
Average Home Value in this Area
Property History
| Date | Event | Price | Change | Sq Ft Price |
|---|---|---|---|---|
| 02/20/2025 02/20/25 | Pending | -- | -- | -- |
| 02/17/2025 02/17/25 | For Sale | $188,425 | -- | $165 / Sq Ft |
Source: Cooperative Arkansas REALTORS® MLS
Similar Homes in North Little Rock, AR
Source: Cooperative Arkansas REALTORS® MLS
MLS Number: 25006817
Nearby Homes
- 6784 Watercrest Loop
- 000 Trammel Rd
- 6508 Leatherwood Loop
- 6500 Leatherwood Loop
- 6742 Leatherwood Loop
- 6726 Leatherwood Loop
- RC Washington Plan at Trammel Loop
- RC Franklin Plan at Trammel Loop
- RC Carlie II Plan at Trammel Loop
- RC Carnegie II Plan at Trammel Loop
- RC Coleman Plan at Trammel Loop
- RC Raleigh Plan at Trammel Loop
- RC Taylor Plan at Trammel Loop
- RC Baltimore Plan at Trammel Loop
- RC Kinsley II Plan at Trammel Loop
- RC Foster II Plan at Trammel Loop
- 6656 Watercrest Loop
- 6680 Watercrest Loop
- 907 Trammel Rd
- 6769 Watercrest Loop
