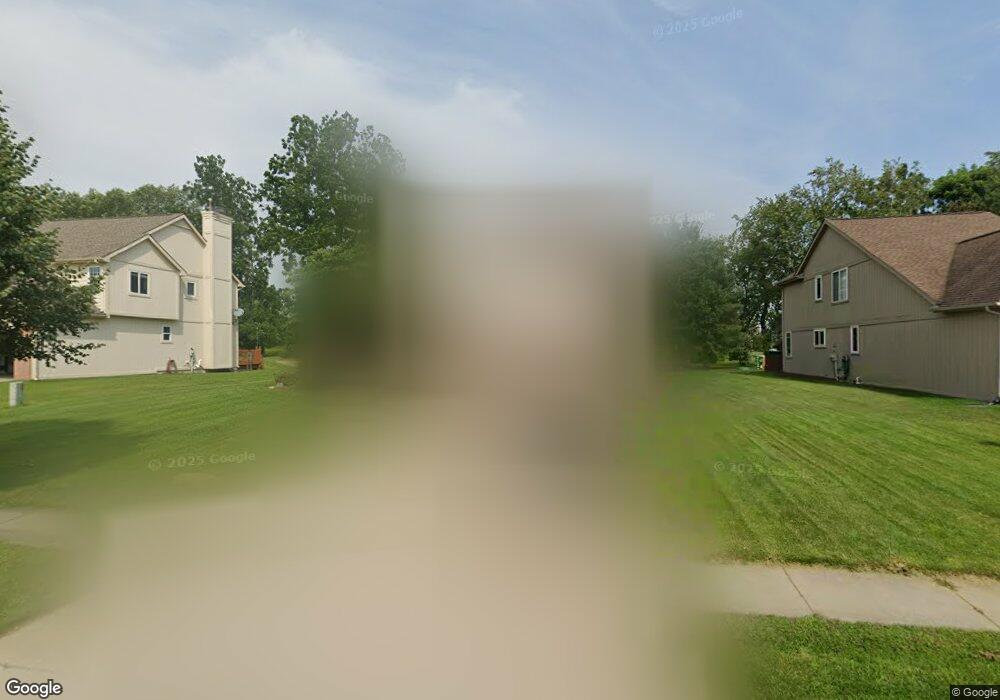6754 Berwick Dr Clarkston, MI 48346
Estimated Value: $368,268 - $451,000
3
Beds
3
Baths
1,933
Sq Ft
$221/Sq Ft
Est. Value
About This Home
This home is located at 6754 Berwick Dr, Clarkston, MI 48346 and is currently estimated at $426,817, approximately $220 per square foot. 6754 Berwick Dr is a home located in Oakland County with nearby schools including Our Lady Of The Lakes Catholic School, Everest Academy, and Waterford Montessori Academy - Midland.
Ownership History
Date
Name
Owned For
Owner Type
Purchase Details
Closed on
Mar 24, 2012
Sold by
Humphreys Heidi M
Bought by
Hoover James A and Hoover Heidi M
Current Estimated Value
Home Financials for this Owner
Home Financials are based on the most recent Mortgage that was taken out on this home.
Original Mortgage
$141,652
Outstanding Balance
$14,612
Interest Rate
3.25%
Mortgage Type
FHA
Estimated Equity
$412,205
Purchase Details
Closed on
Dec 23, 1997
Sold by
Davenport John Bernard
Bought by
Humphreys Heidi
Purchase Details
Closed on
Jun 12, 1996
Sold by
Dalke Duane M
Bought by
Davenport John Bernard
Create a Home Valuation Report for This Property
The Home Valuation Report is an in-depth analysis detailing your home's value as well as a comparison with similar homes in the area
Home Values in the Area
Average Home Value in this Area
Purchase History
| Date | Buyer | Sale Price | Title Company |
|---|---|---|---|
| Hoover James A | -- | None Available | |
| Humphreys Heidi | $189,500 | -- | |
| Davenport John Bernard | $187,900 | -- |
Source: Public Records
Mortgage History
| Date | Status | Borrower | Loan Amount |
|---|---|---|---|
| Open | Hoover James A | $141,652 |
Source: Public Records
Tax History
| Year | Tax Paid | Tax Assessment Tax Assessment Total Assessment is a certain percentage of the fair market value that is determined by local assessors to be the total taxable value of land and additions on the property. | Land | Improvement |
|---|---|---|---|---|
| 2025 | $3,369 | $163,600 | $32,800 | $130,800 |
| 2024 | $2,244 | $151,600 | $27,100 | $124,500 |
| 2023 | $3,025 | $140,000 | $26,400 | $113,600 |
| 2022 | $3,025 | $131,600 | $24,400 | $107,200 |
| 2021 | $3,026 | $126,800 | $25,000 | $101,800 |
| 2020 | $1,959 | $123,000 | $21,500 | $101,500 |
| 2018 | $2,887 | $117,900 | $0 | $0 |
| 2015 | -- | $112,500 | $0 | $0 |
| 2014 | -- | $100,700 | $0 | $0 |
| 2011 | -- | $76,900 | $0 | $0 |
Source: Public Records
Map
Nearby Homes
- 6065 Campfire Cir
- 5710 Pinecroft Ct Unit N48
- 6186 Cheshire Park Dr Unit 24
- 6603 Waldon Glens Ct
- 5936 Warbler Dr
- 5018 Shoreham Cir
- 4048 Nottingham Cir
- 4147 Nottingham Cir
- 4050 Nottingham Cir
- 4076 Nottingham Cir
- 4151 Nottingham Cir
- 4040 Nottingham Cir
- 4044 Nottingham Cir
- 4066 Nottingham Cir
- 4046 Nottingham Cir
- 4042 Nottingham Cir
- 0 Citation Unit 20240093207
- 5194 Heath Ave
- 3006 Sheffield Cir
- 3013 Sheffield Cir
- 6750 Berwick Dr
- 6758 Berwick Dr
- 6760 Berwick Dr
- 6746 Berwick Dr
- 6751 Berwick Dr
- 6753 Berwick Dr
- 6747 Berwick Dr
- 6742 Berwick Dr
- 6757 Berwick Dr
- 6743 Berwick Dr
- 6741 Berwick Dr
- 6472 Ancroft Ct
- 6761 Berwick Dr
- 6738 Berwick Dr
- 6474 Ancroft Ct
- 6470 Ancroft Ct
- 6476 Ancroft Ct
- 6737 Berwick Dr
- 6468 Ancroft Ct
- 6763 Berwick Dr
Your Personal Tour Guide
Ask me questions while you tour the home.
