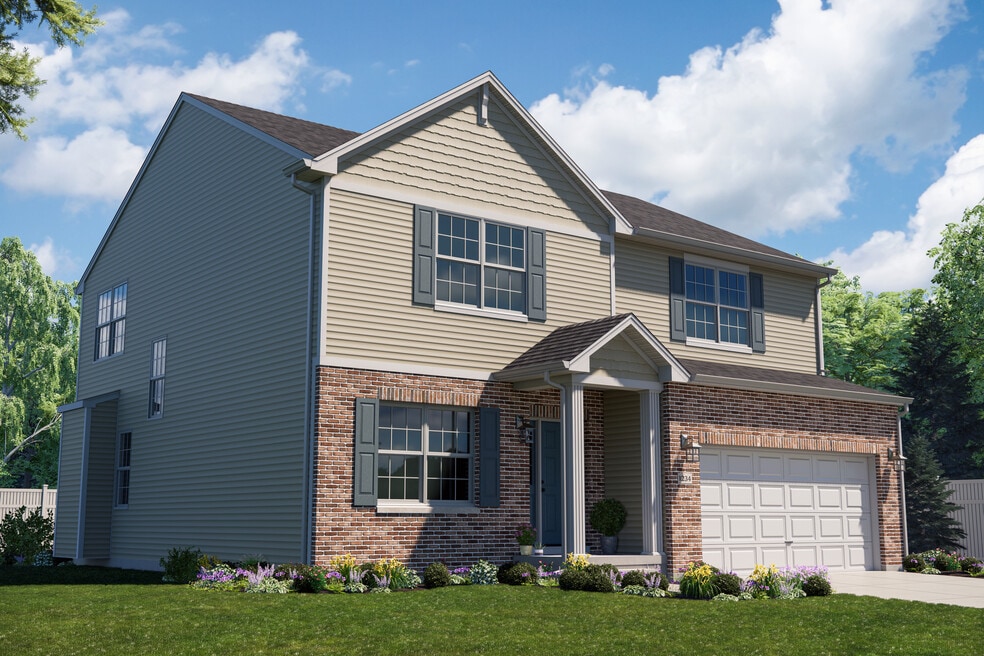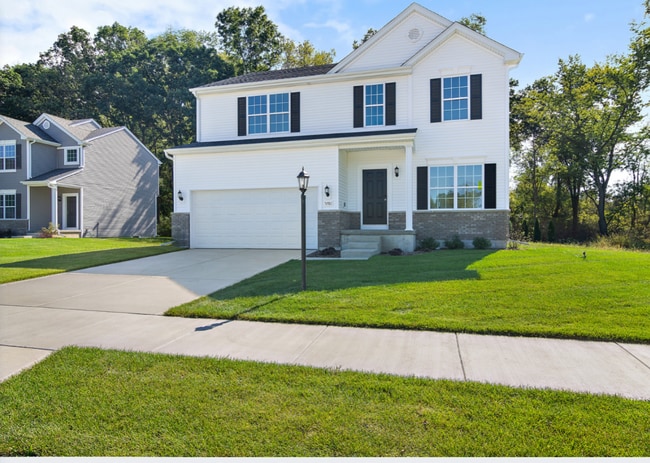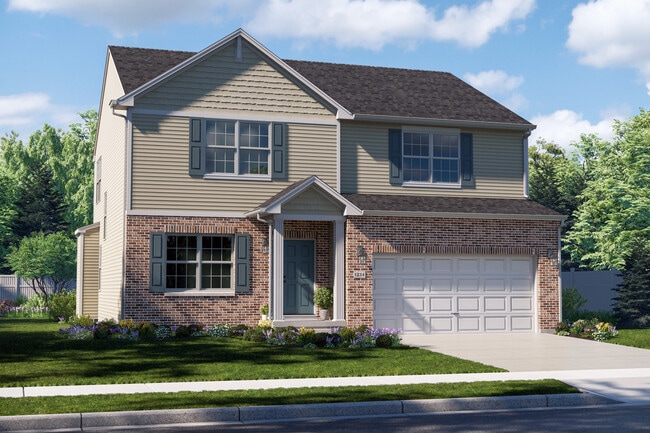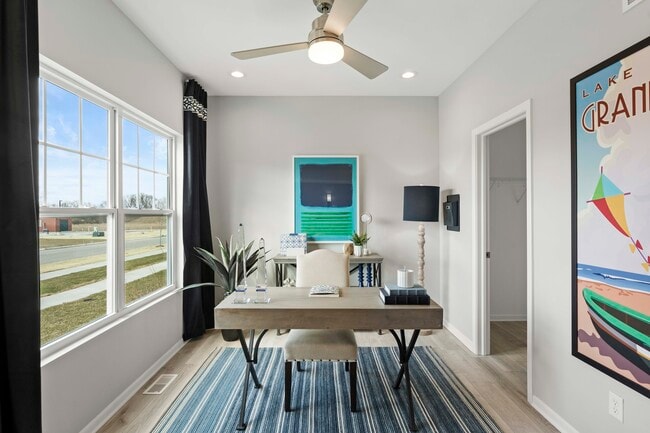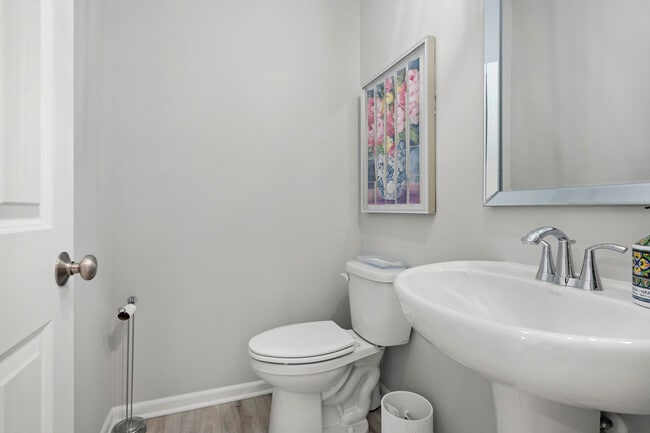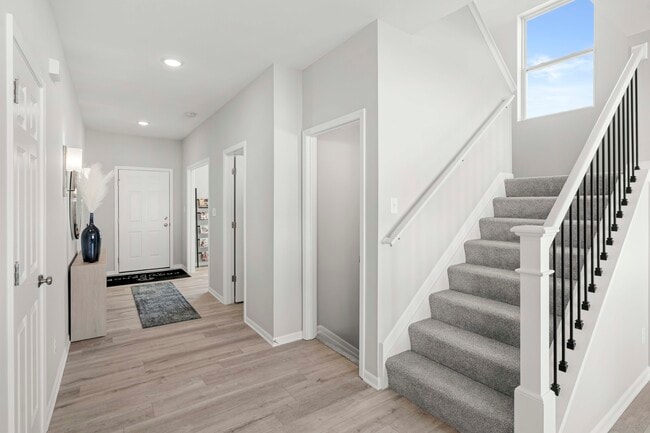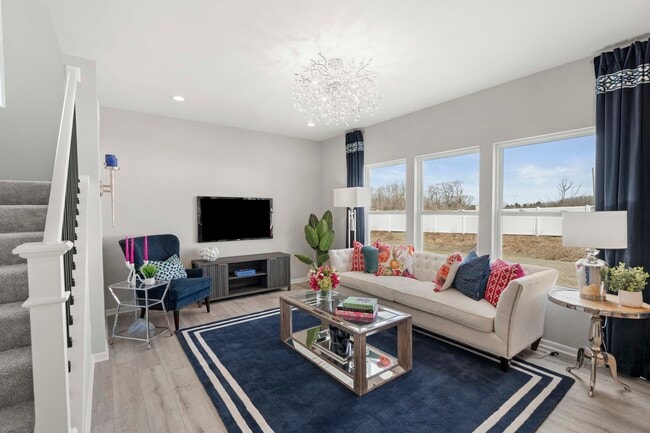
6754 E 103rd Ln Crown Point, IN 46307
Grand Ridge - SignatureEstimated payment $2,748/month
Highlights
- New Construction
- Mud Room
- Laundry Room
- Winfield Elementary School Rated A-
About This Home
Currently under construction with an estimated February 2026 completion, this beautifully designed two-story home sits in highly desirable Winfield within the award-winning Crown Point School District. With 4 bedrooms, 2.5 baths, cafe kitchen and a full unfinished basement, its built for both everyday living and the seasons of life still ahead.Step inside and youll immediately feel the openness created by the 9 main-level ceilings and bright, connected layout. Just off the foyer, a main-floor bedroom gives you instant flexibility think guest room, home office, cozy den, or even a dedicated homework zone.The spacious great room flows right into a chef-inspired kitchen featuring a 7' island, quartz countertops, and a large walk-in pantry that keeps everything organized and within reach. The adjoining caf dining area is filled with natural light and can easily be styled as your everyday breakfast spot, a warm place for dinners, or even a sunny reading nook.A mudroom off the garage keeps life tidy and convenient the perfect drop zone for shoes, bags, and busy days.Upstairs, the primary suite is a peaceful retreat with a walk-in closet and a private bath showcasing a shower and dual-sink vanity. A generous loft offers that extra living space everyone always wishes they had perfect for a second family room, playroom, or home office. Two additional bedrooms, a full hall bath with quartz, and a laundry room complete the upper level.The unfinished basement gives you endless possibilities: future recreation room, gym, workshop, or storage you can shape it to fit your lifestyle.Located just minutes from Crown Point Square, shopping, parks, dining, and I-65, The Onyx offers a lifestyle that blends convenience with comfort. And the best part? Theres still time to choose your interior finishes and make this home truly yours.Ask about special builder financing and current promotions!(Photos shown are from the model home featuring the same floor plan...
Builder Incentives
Mortgage Rate Buy DownSave thousands in Interest! See Sales Agent for Details.
Sales Office
| Monday - Friday |
11:00 AM - 5:00 PM
|
| Saturday - Sunday |
12:00 PM - 5:00 PM
|
Home Details
Home Type
- Single Family
Lot Details
- Minimum 2,005 Sq Ft Lot
HOA Fees
- $30 Monthly HOA Fees
Parking
- 2 Car Garage
Taxes
- 1.25% Estimated Total Tax Rate
Home Design
- New Construction
Interior Spaces
- 2-Story Property
- Mud Room
- Laundry Room
- Basement
Bedrooms and Bathrooms
- 4 Bedrooms
Community Details
- Association fees include ground maintenance
Map
Other Move In Ready Homes in Grand Ridge - Signature
About the Builder
Nearby Communities by Providence Real Estate Development

- 2 - 3 Beds
- 2 Baths
- 1,580+ Sq Ft
Grand Ridge Sterling offers a refreshing alternative to production-built communitiescombining low-maintenance ranch living with the freedom to make your home uniquely yours. Located in Winfield Township within the highly rated Crown Point School District, this peaceful neighborhood delivers modern comfort and small-town charm just minutes from shopping, dining, and everyday conveniences.Designed

- 3 - 4 Beds
- 2 - 2.5 Baths
- 2,005+ Sq Ft
Located in the prestigious Summer Tree Estates community of Crown Point, Providence Homes offers a rare opportunity to build a truly personalized home in a setting known for its tree-lined streets, peaceful atmosphere, and upscale curb appeal. Unlike large production builders that limit your design choices, Providence gives you the freedom to choose your homesite, floor plan, and finishescreating

- 3 - 4 Beds
- 2 - 2.5 Baths
- 2,270+ Sq Ft
Discover the beauty of Falling Waters, one of Northwest Indianas most desirable gated communities. Tucked among rolling hills, mature trees, and scenic ponds, this private neighborhood offers an exceptional blend of tranquility and convenience. Each homesite is surrounded by nature, with wooded views, stocked lakes, and peaceful walking areas that make every day feel like a retreat.Built by
- Grand Ridge - Signature
- Grand Ridge - Sterling
- 6846 E 104th Ave
- 6631 E 103rd Ave
- 8610 E 109th Ave
- 7033 E 109th Ave
- 6889 E 109th Ave
- Aylesworth - Horizon Series
- 11059 Wynbrook Dr
- 7851 E 108th Ave
- 5436 Fountain Cir
- 10838 Pike St
- 7873 E 99th Ln
- 6181 Ontario Dr
- Aylesworth - Medallion Series
- Doubletree Lake Estates
- 10362 Knox St
- 8910 E 109th Ave
- Latitude
- Latitude
