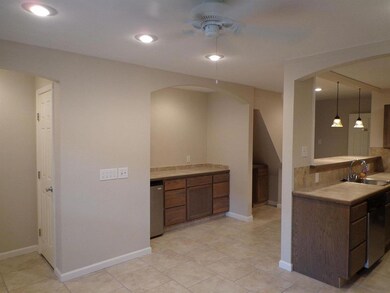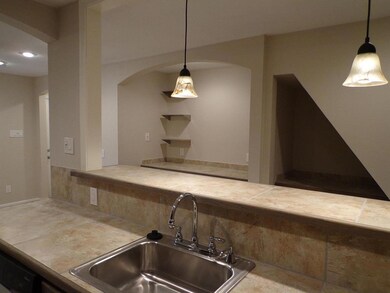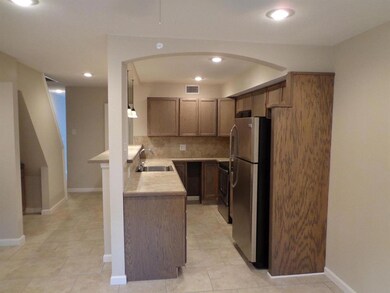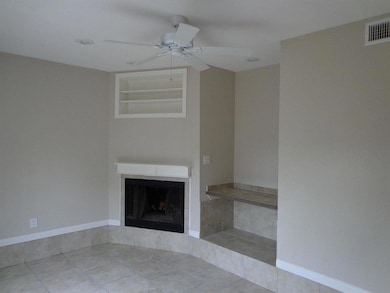
6754 Eastridge Dr Unit 3 Dallas, TX 75231
Vickery NeighborhoodAbout This Home
As of July 2025Amazing modern tri level Condominium-townhome conveniently located just a few blocks east of 75 and about a mile from North Park mall, movie theaters, shops, restaurants and much more.Light, bright and updated with style and modern touches. Private back patio with gated entry is nice for entertaining. Loft area on third level could be 3rd bedroom, office, flex space, or game room. Lots of possibilities!!
Last Agent to Sell the Property
WhiteFlame Realty License #0612052 Listed on: 09/05/2020
Property Details
Home Type
Condominium
Est. Annual Taxes
$4,464
Year Built
1977
Lot Details
0
HOA Fees
$208 per month
Listing Details
- Property Type: Residential
- Property Sub Type: Condominium
- Architectural Style: Split Level
- Structural Style: Condo/Townhome
- Unit Levels: Three Or More
- Building Number: 3
- Security: Security System, Smoke Detector(s)
- Year Built Details: Preowned
- Multi Parcel I D Y N: No
- Municipal Utility District Y N: No
- Will Subdivide: No
- Accessibility Features Yn: No
- Ratio Current Price By Building: 85.60311
- Special Features: None
- Stories: 3
- Year Built: 1977
Interior Features
- Square Footage: 1542.00
- Fireplace Features: Wood Burning
- Interior Amenities: Cable TV Available, High Speed Internet Available, Multiple Staircases, Wet Bar
- Flooring: Carpet, Ceramic Tile, Laminate
- Appliances: Dishwasher, Disposal, Electric Range, Microwave, Vented Exhaust Fan
- Fireplaces: 1
- Number Of Dining Areas: 1
- Number Of Living Areas: 2
- Room Count: 3
Beds/Baths
- Full Bathrooms: 2
- Half Bathrooms: 1
- Total Bedrooms: 2
Exterior Features
- Pool: No
- Foundation: Slab
- Fencing: Wood
- Roof: Composition
- Construction Materials: Siding
- Exterior Features: Private Yard
- Patio And Porch Features: Patio
Garage/Parking
- Cooling System: Ceiling Fan(s), Central Air, Electric
- Parking Features: Common
- GarageYN: No
Utilities
- Heating: Central, Electric
- Utilities: City Sewer, City Water
Condo/Co-op/Association
- HOA Fee Includes: Insurance, Maintenance Structure, Sewer, Water
- Complex Name: Eastridge Townhomes
- Association Fee: 208
- Association Fee Frequency: Monthly
- Association Type: Mandatory
- Hoa Management Company: Fowler Property Mgmt
- HOA Management Company: 972-460-6654
Schools
- School District: Dallas ISD
- Elementary School: Lee Mcshan
- Middle School: Tasby
- High School: Conrad
- School District: Dallas ISD
- Elementary School: Lee Mcshan
- High School: Conrad
Lot Info
- PropertyAttachedYN: No
- Lot Size: Condo/Townhome Lot
- Lot Features: Few Trees, Interior Lot
- Lot Size Units: Acres
- Lot Size Area: 0.6720
- Parcel Number: 00000368290540000
- Lot Size Acres: 0.6720
- Lot Size Sq Ft: 29272.3200
Green Features
- Efficiency: Appliances, Thermostat
- Smart Home Features Appor Pass Y: No
Building Info
- Year Built: 1977
- StoriesTotal: 3
Tax Info
- Unexempt Taxes: 1265
- TaxBlock: 65217
- Tax Lot: 5
MLS Schools
- MiddleOrJuniorSchool: Tasby
- Middle School Name: Tasby
- Elementary School Name: Lee Mcshan
- High School Name: Conrad
Ownership History
Purchase Details
Home Financials for this Owner
Home Financials are based on the most recent Mortgage that was taken out on this home.Purchase Details
Home Financials for this Owner
Home Financials are based on the most recent Mortgage that was taken out on this home.Purchase Details
Purchase Details
Purchase Details
Purchase Details
Home Financials for this Owner
Home Financials are based on the most recent Mortgage that was taken out on this home.Purchase Details
Home Financials for this Owner
Home Financials are based on the most recent Mortgage that was taken out on this home.Similar Homes in Dallas, TX
Home Values in the Area
Average Home Value in this Area
Purchase History
| Date | Type | Sale Price | Title Company |
|---|---|---|---|
| Deed | -- | Allegiance Title | |
| Deed | -- | Allegiance Title Company | |
| Warranty Deed | -- | None Available | |
| Special Warranty Deed | -- | None Available | |
| Trustee Deed | $30,336 | None Available | |
| Vendors Lien | -- | Ranger Title Co | |
| Vendors Lien | -- | -- |
Mortgage History
| Date | Status | Loan Amount | Loan Type |
|---|---|---|---|
| Open | $136,500 | New Conventional | |
| Previous Owner | $97,500 | New Conventional | |
| Previous Owner | $49,200 | Fannie Mae Freddie Mac | |
| Previous Owner | $33,750 | No Value Available |
Property History
| Date | Event | Price | Change | Sq Ft Price |
|---|---|---|---|---|
| 07/31/2025 07/31/25 | Sold | -- | -- | -- |
| 07/12/2025 07/12/25 | Price Changed | $175,000 | -5.4% | $113 / Sq Ft |
| 07/12/2025 07/12/25 | Price Changed | $184,999 | -2.6% | $120 / Sq Ft |
| 06/23/2025 06/23/25 | For Sale | $189,999 | 0.0% | $123 / Sq Ft |
| 11/18/2024 11/18/24 | Rented | $1,750 | 0.0% | -- |
| 11/16/2024 11/16/24 | Under Contract | -- | -- | -- |
| 11/04/2024 11/04/24 | Price Changed | $1,750 | -7.9% | $1 / Sq Ft |
| 10/03/2024 10/03/24 | For Rent | $1,900 | 0.0% | -- |
| 05/01/2023 05/01/23 | Sold | -- | -- | -- |
| 04/07/2023 04/07/23 | Rented | $1,900 | 0.0% | -- |
| 03/07/2023 03/07/23 | For Rent | $1,900 | 0.0% | -- |
| 01/28/2023 01/28/23 | Pending | -- | -- | -- |
| 01/20/2023 01/20/23 | For Sale | $205,000 | 0.0% | $133 / Sq Ft |
| 12/16/2022 12/16/22 | Pending | -- | -- | -- |
| 12/05/2022 12/05/22 | For Sale | $205,000 | +32.3% | $133 / Sq Ft |
| 10/30/2020 10/30/20 | Sold | -- | -- | -- |
| 09/23/2020 09/23/20 | Pending | -- | -- | -- |
| 09/05/2020 09/05/20 | For Sale | $155,000 | -- | $101 / Sq Ft |
Tax History Compared to Growth
Tax History
| Year | Tax Paid | Tax Assessment Tax Assessment Total Assessment is a certain percentage of the fair market value that is determined by local assessors to be the total taxable value of land and additions on the property. | Land | Improvement |
|---|---|---|---|---|
| 2024 | $4,464 | $191,180 | $32,730 | $158,450 |
| 2023 | $4,464 | $191,180 | $32,730 | $158,450 |
| 2022 | $3,084 | $123,360 | $32,730 | $90,630 |
| 2021 | $3,254 | $123,360 | $32,730 | $90,630 |
| 2020 | $1,673 | $61,680 | $32,730 | $28,950 |
| 2019 | $1,316 | $46,260 | $26,180 | $20,080 |
| 2018 | $1,258 | $46,260 | $26,180 | $20,080 |
| 2017 | $1,258 | $46,260 | $21,820 | $24,440 |
| 2016 | $755 | $27,760 | $10,910 | $16,850 |
| 2015 | $701 | $24,670 | $10,910 | $13,760 |
| 2014 | $701 | $24,670 | $10,910 | $13,760 |
Agents Affiliated with this Home
-

Seller's Agent in 2025
Nick Termini
CENTURY 21 Judge Fite Co.
(469) 338-1210
2 in this area
285 Total Sales
-
D
Seller Co-Listing Agent in 2025
Dylan Labonte
CENTURY 21 Judge Fite Co.
(469) 915-8640
2 in this area
34 Total Sales
-
B
Buyer's Agent in 2025
Brittany Tromly
The Property Shop
(817) 900-6859
1 in this area
54 Total Sales
-
O
Buyer's Agent in 2024
Owen Tracy
C21 Fine Homes Judge Fite
(310) 627-7649
1 Total Sale
-
K
Seller's Agent in 2023
Kristy Sullivan
Competitive Edge Realty LLC
(480) 516-9431
41 Total Sales
-

Seller's Agent in 2023
Tod Franklin
DFWCityhomes
(214) 207-0210
1 in this area
599 Total Sales
Map
Source: North Texas Real Estate Information Systems (NTREIS)
MLS Number: 14398260
APN: 00000368290540000
- 6738 Eastridge Dr Unit 104B
- 6808 Eastridge Dr Unit E1 Apt 24
- 6503 Ridgecrest Rd Unit 107G
- 8750 Park Ln Unit 151
- 8750 Park Ln Unit 147
- 8601 Park Ln Unit 121A
- 8601 Park Ln Unit 726G
- 8601 Park Ln Unit 523E
- 8601 Park Ln Unit 414
- 8601 Park Ln Unit 312C
- 8601 Park Ln Unit 323C
- 8601 Park Ln Unit 111A
- 8601 Park Ln Unit 714
- 6620 Eastridge Dr Unit 219
- 6600 Eastridge Dr Unit 117
- 8560 Park Ln Unit 29
- 8522 Park Ln Unit 11B
- 6019 Ridgecrest Rd Unit 201
- 6119 Summer Creek Cir
- 7152 Fair Oaks Ave Unit 1039






