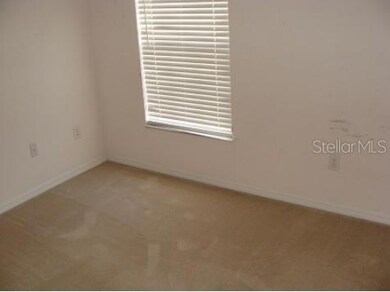6754 Lake Rochester Ln Gibsonton, FL 33534
Highlights
- Gated Community
- Eat-In Kitchen
- Walk-In Closet
- Community Pool
- Screened Patio
- Community Playground
About This Home
Charming 2Beds/ 2.5Baths Townhome with Amazing Amenities! Charming 2Beds/ 2Baths townhome with amazing amenities! Charming well laid out two bedrooms, two and a half bath, minutes from 75, 301, shopping and dining. Nice open floor plan on the first floor, leads to the eat-in Kitchen, then to the screened Lanai with additional storage. You will enjoy the spacious bedrooms upstairs. Beautifully kept gated community with a large community pool. Water included! Make this your next home! If you decide to apply for one of our properties:
Screening includes credit/background check, income verification of 2.5 to 3 times the monthly rent and rental history verification. We encourage applicants with credit scores above 600 to apply, as meeting this criteria will help streamline the application process. APPLICANT CHARGES:
Application Fee: $75 each adult, 18 years of age and older (non-refundable).
Lease Initiation Admin Fee: $150.00 after approval and upon signing.
Security Deposit: Equal to one month’s rent on approved credit.
Renters Insurance is REQUIRED.
$25 each pet application fee for pet verification (non-refundable).
Current vaccination records will be required.
ESA and service animals are FREE with verified documentation.
Pet Fee if applicable (non-refundable) $350 each pet. All Rent Solutions residents are enrolled in the Resident Benefits Package (RBP) for $49.95/month which includes liability insurance, credit building to help boost the resident’s credit score with timely rent payments, HVAC air filter delivery (for applicable properties), our best-in-class resident rewards program, and much more! More details upon application.
Listing Agent
RENT SOLUTIONS Brokerage Phone: 813-579-5597 License #3004517 Listed on: 10/30/2025
Townhouse Details
Home Type
- Townhome
Est. Annual Taxes
- $2,311
Year Built
- Built in 2004
Interior Spaces
- 1,152 Sq Ft Home
- Ceiling Fan
- Window Treatments
Kitchen
- Eat-In Kitchen
- Microwave
- Ice Maker
- Dishwasher
- Disposal
Bedrooms and Bathrooms
- 2 Bedrooms
- Walk-In Closet
Laundry
- Laundry closet
- Dryer
- Washer
Schools
- Corr Elementary School
- Eisenhower Middle School
- East Bay High School
Additional Features
- Screened Patio
- 1,056 Sq Ft Lot
- Central Heating and Cooling System
Listing and Financial Details
- Residential Lease
- Security Deposit $1,695
- Property Available on 10/29/25
- The owner pays for grounds care, sewer, trash collection, water
- 12-Month Minimum Lease Term
- $75 Application Fee
- Assessor Parcel Number U-11-31-19-67K-000026-00003.0
Community Details
Overview
- Property has a Home Owners Association
- Rent Solutions Association
- Kings Lake Townhomes Subdivision
Recreation
- Community Playground
- Community Pool
Pet Policy
- 2 Pets Allowed
- $350 Pet Fee
- Dogs and Cats Allowed
- Breed Restrictions
Security
- Gated Community
Map
Source: Stellar MLS
MLS Number: TB8443178
APN: U-11-31-19-67K-000026-00003.0
- 6723 Lake Camden Way
- 6710 Lake Camden Way
- 12855 Kings Crossing Dr
- 13157 Kings Crossing Dr
- 13026 Kings Crossing Dr
- 12807 Kings Crossing Dr
- 13127 Kings Crossing Dr
- 12937 Bridleford Dr
- 13123 Sonoma Bend Place
- 12936 Bridleford Dr
- 13109 Logan Captiva Ln
- 13138 Sonoma Bend Place
- 13040 Waterbourne Dr
- 12833 Kings Lake Dr
- 6276 Golden Beach Dr
- 6042 Jensen View Ave
- 6026 Jensen View Ave
- 6046 Jensen View Ave
- 12802 Lake Vista Dr
- 7413 Surrey Wood Ln
- 6710 Lake Camden Way
- 6726 Lake Camden Way
- 13015 Kings Crossing Dr
- 13029 Bridleford Dr
- 12515 Lake Vista Dr
- 6981 Tapestry Heights Ave
- 13104 Logan Captiva Ln
- 12913 Lake Vista Dr
- 13029 Waterbourne Dr
- 12910 Lake Vista Dr
- 7404 Surrey Wood Ln
- 12721 Lake Vista Dr
- 12726 Kings Lake Dr
- 6919 Surrey Hill Place
- 6908 Waterbrook Ct
- 12911 Parkington Dr
- 6906 Covington Stone Ave
- 7310 Guilford Pine Ln
- 6638 Cambridge Park Dr
- 7629 Clovelly Park Place







