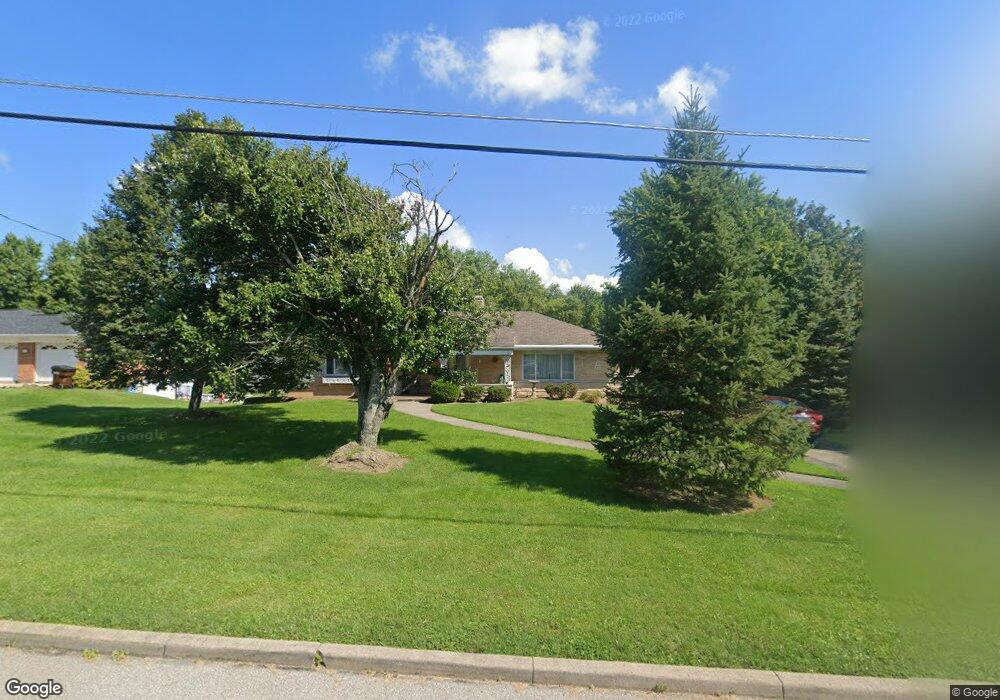6754 Menz Ln Cincinnati, OH 45233
Estimated Value: $333,736 - $382,000
3
Beds
3
Baths
1,634
Sq Ft
$214/Sq Ft
Est. Value
About This Home
This home is located at 6754 Menz Ln, Cincinnati, OH 45233 and is currently estimated at $349,434, approximately $213 per square foot. 6754 Menz Ln is a home located in Hamilton County with nearby schools including John Foster Dulles Elementary School, Rapid Run Middle School, and Oak Hills High School.
Ownership History
Date
Name
Owned For
Owner Type
Purchase Details
Closed on
Aug 3, 2020
Sold by
Bagot Annette R and The Amrhein Family Trust
Bought by
Amrhein Bryan O
Current Estimated Value
Home Financials for this Owner
Home Financials are based on the most recent Mortgage that was taken out on this home.
Original Mortgage
$120,000
Outstanding Balance
$106,645
Interest Rate
3.1%
Mortgage Type
New Conventional
Estimated Equity
$242,789
Purchase Details
Closed on
Jul 19, 2011
Sold by
Ford Nancy L
Bought by
Fecke Nate
Purchase Details
Closed on
Aug 22, 2003
Sold by
Amrhein Jo Ann M and Amrhein Orlin E
Bought by
Amrhein Orlin E and Amrhein Jo Ann M
Create a Home Valuation Report for This Property
The Home Valuation Report is an in-depth analysis detailing your home's value as well as a comparison with similar homes in the area
Home Values in the Area
Average Home Value in this Area
Purchase History
| Date | Buyer | Sale Price | Title Company |
|---|---|---|---|
| Amrhein Bryan O | $160,000 | Prominent Title Agency Llc | |
| Fecke Nate | $190,000 | None Available | |
| Amrhein Orlin E | -- | None Available |
Source: Public Records
Mortgage History
| Date | Status | Borrower | Loan Amount |
|---|---|---|---|
| Open | Amrhein Bryan O | $120,000 |
Source: Public Records
Tax History Compared to Growth
Tax History
| Year | Tax Paid | Tax Assessment Tax Assessment Total Assessment is a certain percentage of the fair market value that is determined by local assessors to be the total taxable value of land and additions on the property. | Land | Improvement |
|---|---|---|---|---|
| 2024 | $4,808 | $94,364 | $14,998 | $79,366 |
| 2023 | $4,807 | $94,364 | $14,998 | $79,366 |
| 2022 | $3,720 | $61,863 | $13,993 | $47,870 |
| 2021 | $3,347 | $61,863 | $13,993 | $47,870 |
| 2020 | $3,474 | $61,863 | $13,993 | $47,870 |
| 2019 | $3,416 | $55,237 | $12,495 | $42,742 |
| 2018 | $3,419 | $55,237 | $12,495 | $42,742 |
| 2017 | $3,266 | $55,237 | $12,495 | $42,742 |
| 2016 | $3,452 | $57,709 | $12,443 | $45,266 |
| 2015 | $3,435 | $57,709 | $12,443 | $45,266 |
| 2014 | $3,435 | $57,709 | $12,443 | $45,266 |
| 2013 | $3,154 | $56,575 | $12,198 | $44,377 |
Source: Public Records
Map
Nearby Homes
- 2481 South Rd
- 3227 Algus Ln
- 3300 Kuliga Park Dr
- 2659 Devils Backbone Rd
- 6463 Werk Rd
- 3332 South Rd
- 2223 van Blaricum Rd
- 3340 Markdale Ct
- 6359 Werk Rd
- 3040 Werkridge Dr
- 2191 Flomar Ct
- 3072 Werkridge Dr
- 2092 Southacres Dr
- 3593 Sandal Ln
- 7281 Southpointe Dr
- Morgan Plan at Reserve at Deer Run - Designer Collection
- Linden Plan at Reserve at Deer Run - Designer Collection
- Hazel Plan at Reserve at Deer Run - Designer Collection
- Willow Plan at Reserve at Deer Run - Designer Collection
- Camden Plan at Reserve at Deer Run - Designer Collection
