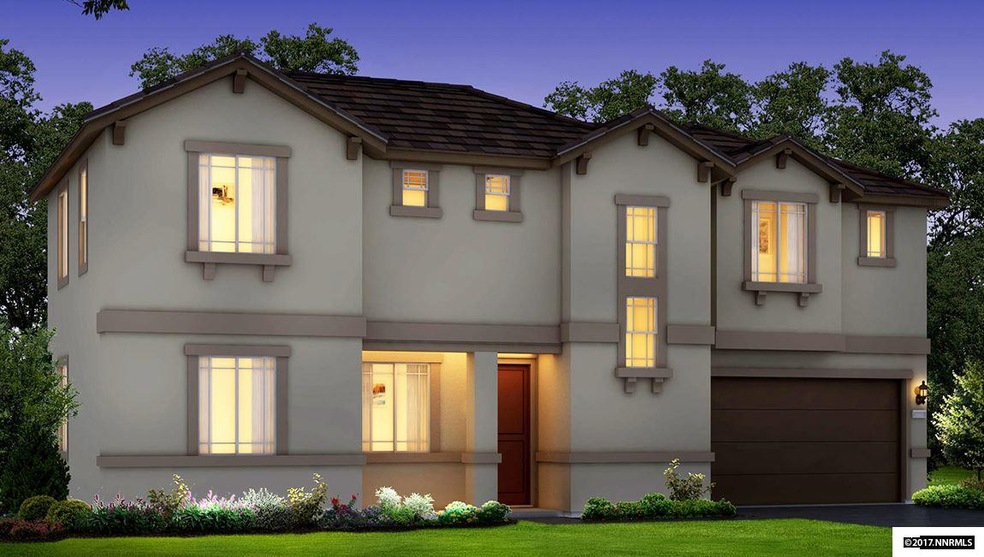
6754 Peppergrass Dr Sparks, NV 89436
Pioneer Meadows NeighborhoodHighlights
- Loft
- 2 Car Attached Garage
- Walk-In Closet
- Bohach Elementary School Rated A-
- Double Pane Windows
- Refrigerated Cooling System
About This Home
As of December 2021Plan 4 at Riata in Sparks, New Express Series, no additional lot premium, all inclusive features include: 18x18 tile, granite countertops including the bath vanities, stainless appliance including a side by side refrigerator, white washer/dryer and much more! Offering 3 bedrooms and a large loft. The picture is not the actual home. Lot # 119 - End of September Close.
Last Agent to Sell the Property
Karen Wright
Trans-Action Realty 500 Listed on: 05/28/2017
Co-Listed By
Shirley Jerezano
D.R. Horton
Home Details
Home Type
- Single Family
Est. Annual Taxes
- $4,000
Year Built
- Built in 2017
Lot Details
- 2,614 Sq Ft Lot
- Back Yard Fenced
- Landscaped
- Level Lot
- Front Yard Sprinklers
- Property is zoned Residentail
HOA Fees
- $100 Monthly HOA Fees
Parking
- 2 Car Attached Garage
- Garage Door Opener
Home Design
- Slab Foundation
- Pitched Roof
- Tile Roof
- Stick Built Home
- Stucco
Interior Spaces
- 1,802 Sq Ft Home
- 2-Story Property
- Ceiling Fan
- Double Pane Windows
- Low Emissivity Windows
- Vinyl Clad Windows
- Combination Dining and Living Room
- Loft
Kitchen
- Built-In Oven
- Gas Oven
- Gas Cooktop
- Microwave
- Dishwasher
- Kitchen Island
- Disposal
Flooring
- Carpet
- Ceramic Tile
Bedrooms and Bathrooms
- 3 Bedrooms
- Walk-In Closet
- Dual Sinks
- Primary Bathroom Bathtub Only
- Primary Bathroom includes a Walk-In Shower
Laundry
- Laundry Room
- Dryer
- Washer
Home Security
- Fire and Smoke Detector
- Fire Sprinkler System
Schools
- Sepulveda Elementary School
- Shaw Middle School
- Spanish Springs High School
Utilities
- Refrigerated Cooling System
- Forced Air Heating and Cooling System
- Heating System Uses Natural Gas
- Gas Water Heater
Listing and Financial Details
- Assessor Parcel Number 52829208
Community Details
Overview
- $200 HOA Transfer Fee
- Associa Sierra North Association
- The community has rules related to covenants, conditions, and restrictions
Amenities
- Common Area
Ownership History
Purchase Details
Home Financials for this Owner
Home Financials are based on the most recent Mortgage that was taken out on this home.Purchase Details
Home Financials for this Owner
Home Financials are based on the most recent Mortgage that was taken out on this home.Similar Homes in the area
Home Values in the Area
Average Home Value in this Area
Purchase History
| Date | Type | Sale Price | Title Company |
|---|---|---|---|
| Bargain Sale Deed | $477,000 | Stewart Title Company Nv | |
| Bargain Sale Deed | $324,500 | Dhi Title Of Nevada |
Mortgage History
| Date | Status | Loan Amount | Loan Type |
|---|---|---|---|
| Previous Owner | $259,530 | New Conventional |
Property History
| Date | Event | Price | Change | Sq Ft Price |
|---|---|---|---|---|
| 12/23/2021 12/23/21 | Sold | $477,000 | +1.5% | $265 / Sq Ft |
| 12/02/2021 12/02/21 | Pending | -- | -- | -- |
| 11/30/2021 11/30/21 | For Sale | $470,000 | +48.0% | $261 / Sq Ft |
| 08/29/2017 08/29/17 | Sold | $317,500 | -0.8% | $176 / Sq Ft |
| 08/06/2017 08/06/17 | Pending | -- | -- | -- |
| 05/28/2017 05/28/17 | For Sale | $319,990 | -- | $178 / Sq Ft |
Tax History Compared to Growth
Tax History
| Year | Tax Paid | Tax Assessment Tax Assessment Total Assessment is a certain percentage of the fair market value that is determined by local assessors to be the total taxable value of land and additions on the property. | Land | Improvement |
|---|---|---|---|---|
| 2025 | $4,064 | $129,198 | $30,030 | $99,168 |
| 2024 | $4,064 | $127,559 | $26,390 | $101,169 |
| 2023 | $3,763 | $125,878 | $30,975 | $94,903 |
| 2022 | $3,378 | $103,552 | $26,075 | $77,477 |
| 2021 | $3,129 | $97,136 | $20,475 | $76,661 |
| 2020 | $3,036 | $96,907 | $20,475 | $76,432 |
| 2019 | $2,948 | $93,028 | $20,230 | $72,798 |
| 2018 | $2,860 | $86,158 | $15,260 | $70,898 |
| 2017 | $460 | $15,559 | $5,642 | $9,917 |
| 2016 | $100 | $5,342 | $5,208 | $134 |
| 2015 | $99 | $3,726 | $3,626 | $100 |
| 2014 | $96 | $3,039 | $2,898 | $141 |
| 2013 | -- | $2,580 | $2,380 | $200 |
Agents Affiliated with this Home
-
Moira Shea

Seller's Agent in 2021
Moira Shea
RE/MAX
(775) 772-8066
2 in this area
91 Total Sales
-
Fionn Lee Whittemore

Buyer's Agent in 2021
Fionn Lee Whittemore
RE/MAX
(775) 741-2041
7 in this area
138 Total Sales
-
K
Seller's Agent in 2017
Karen Wright
Trans-Action Realty 500
-
S
Seller Co-Listing Agent in 2017
Shirley Jerezano
D.R. Horton
-
Mindy Hertz

Buyer's Agent in 2017
Mindy Hertz
Dickson Realty
(775) 750-9169
2 Total Sales
Map
Source: Northern Nevada Regional MLS
MLS Number: 170007403
APN: 528-292-08
- 6775 Russian Thistle Dr
- 6357 Peppergrass Dr
- 2349 Dodge Dr
- 7188 Singing Tree Rd Unit Homesite 5137
- 2428 Darby Rose Ln
- 6595 Geranium Way
- 2478 Darby Rose Ln Unit 2
- 6140 Black Gypsum Ct
- 6110 Black Gypsum Ct
- 6060 Ingleston Dr Unit 1223
- 6658 Abbotswood Dr
- 2012 Maradona Dr
- 6090 Ingleston Dr Unit 926
- 7139 Singing Tree Rd Unit Homesite 5122
- 2025 Elk Falls Way
- 2078 Neuer Dr
- 6901 Wild River Way
- 6741 New Moon Ct Unit Homesite 1176
- 7158 Singing Tree Rd Unit Homesite 5140
- 6036 Cielo Cir
