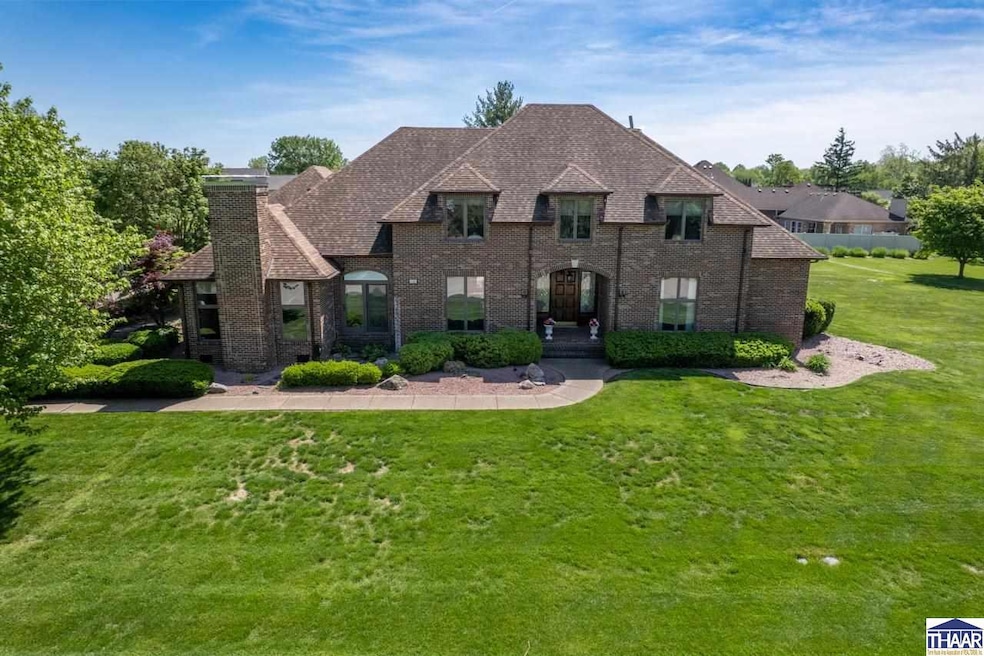
6754 W Manor Dr Terre Haute, IN 47802
Estimated payment $3,843/month
Highlights
- In Ground Pool
- Multiple Fireplaces
- Main Floor Primary Bedroom
- Honey Creek Middle School Rated 9+
- Wood Flooring
- Bonus Room
About This Home
Welcome to this exquisite 5-bedroom, 3 full and 2 half-bath estate nestled in the highly sought after Richland Manor subdivision. Thoughtfully designed for both grand entertaining and comfortable everyday living, this elegant home offers over-the-top amenities and timeless sophistication. Step into a spacious living room bathed in natural light, featuring four French doors that open directly to a private backyard oasis. Enjoy multi-season relaxation in the perfectly sized in-ground heated pool, framed by lush landscaping. This backyard is perfect for any gathering. The heart of the home, the kitchen, seamlessly flows into a cozy den style family room perfect for casual gatherings. A dramatic full-wall fireplace anchors the formal dining room, setting the scene for memorable dinners. A bright sunroom offers a serene retreat with access to the deck and pool area. The expansive main level primary suite features a fireplace, private access to the pool area, and a spa-like ensuite bath with jet tub. Additional highlights include a three-car attached garage with a spacious bonus room above, ideal as the 5th bedroom, guest suite or stylish home office. Also, a half-court basketball area for active fun. Relax on the charming shaded side porch, a perfect spot for morning coffee or evening conversation. This rare gem blends luxury, function, and charm in a location convenient to amenities. Call a Realtor to schedule your tour.
Home Details
Home Type
- Single Family
Est. Annual Taxes
- $5,891
Year Built
- Built in 1989
Lot Details
- 0.86 Acre Lot
- Wood Fence
Home Design
- Brick Exterior Construction
- Slab Foundation
- Shingle Roof
Interior Spaces
- 4,980 Sq Ft Home
- 2-Story Property
- Multiple Fireplaces
- Entrance Foyer
- Family Room
- Living Room
- Formal Dining Room
- Bonus Room
- Wood Flooring
- Crawl Space
Kitchen
- Gas Oven or Range
- Microwave
- Dishwasher
Bedrooms and Bathrooms
- 5 Bedrooms
- Primary Bedroom on Main
Laundry
- Laundry Room
- Laundry on main level
Parking
- 3 Car Attached Garage
- Driveway
Outdoor Features
- In Ground Pool
- Covered Patio or Porch
Location
- City Lot
Schools
- Dixie Bee Elementary School
- Honey Creek Middle School
- Terre Haute South High School
Utilities
- Central Air
- Heating System Uses Natural Gas
- Gas Water Heater
Community Details
- No Home Owners Association
- Richland Manor Subdivision
Listing and Financial Details
- Assessor Parcel Number 84-09-21-278-008.000-004
Map
Home Values in the Area
Average Home Value in this Area
Tax History
| Year | Tax Paid | Tax Assessment Tax Assessment Total Assessment is a certain percentage of the fair market value that is determined by local assessors to be the total taxable value of land and additions on the property. | Land | Improvement |
|---|---|---|---|---|
| 2024 | $5,891 | $539,300 | $85,200 | $454,100 |
| 2023 | $5,706 | $514,600 | $85,200 | $429,400 |
| 2022 | $5,048 | $460,100 | $85,200 | $374,900 |
| 2021 | $4,684 | $427,600 | $83,500 | $344,100 |
| 2020 | $4,349 | $397,800 | $82,700 | $315,100 |
| 2019 | $4,422 | $398,400 | $81,200 | $317,200 |
| 2018 | $3,938 | $370,600 | $78,900 | $291,700 |
| 2017 | $3,623 | $355,600 | $69,300 | $286,300 |
| 2016 | $3,561 | $348,700 | $68,000 | $280,700 |
| 2014 | $3,329 | $325,200 | $50,600 | $274,600 |
| 2013 | $3,329 | $321,700 | $50,100 | $271,600 |
Property History
| Date | Event | Price | Change | Sq Ft Price |
|---|---|---|---|---|
| 08/27/2025 08/27/25 | Pending | -- | -- | -- |
| 07/28/2025 07/28/25 | Price Changed | $619,999 | -3.0% | $124 / Sq Ft |
| 06/23/2025 06/23/25 | Price Changed | $639,400 | -1.6% | $128 / Sq Ft |
| 05/13/2025 05/13/25 | For Sale | $649,900 | -- | $131 / Sq Ft |
Purchase History
| Date | Type | Sale Price | Title Company |
|---|---|---|---|
| Warranty Deed | -- | None Available | |
| Quit Claim Deed | -- | None Available | |
| Warranty Deed | -- | None Available | |
| Warranty Deed | -- | None Available |
Mortgage History
| Date | Status | Loan Amount | Loan Type |
|---|---|---|---|
| Open | $459,675 | VA | |
| Previous Owner | $200,000 | Commercial | |
| Previous Owner | $370,000 | New Conventional | |
| Previous Owner | $120,000 | Credit Line Revolving |
Similar Homes in Terre Haute, IN
Source: Terre Haute Area Association of REALTORS®
MLS Number: 106314
APN: 84-09-21-278-008.000-004
- 6807 W Manor Dr
- 6869 E Manor Dr
- 6727 E Manor Dr
- 7297 S Pine Hill St
- 7401 S Pine Hill St
- 7410 S Pine Hill St
- 7435 S Ellenwood St
- 33 S Crescent St
- Lot 5 Meadow Ridge Rd
- 7634 S Mount Vernon St
- 7530 S Carlisle St
- 913 E Monticello Dr
- 37 Doe Ct
- 1642 E Crystal Creek Dr
- 1159 S Ravine St
- 7975 Marblehead Ct
- 1299 E Garden Dr
- 1311 E Garden Dr
- 1286 E Elmwood Dr
- 1869 E Crystal Creek Dr






