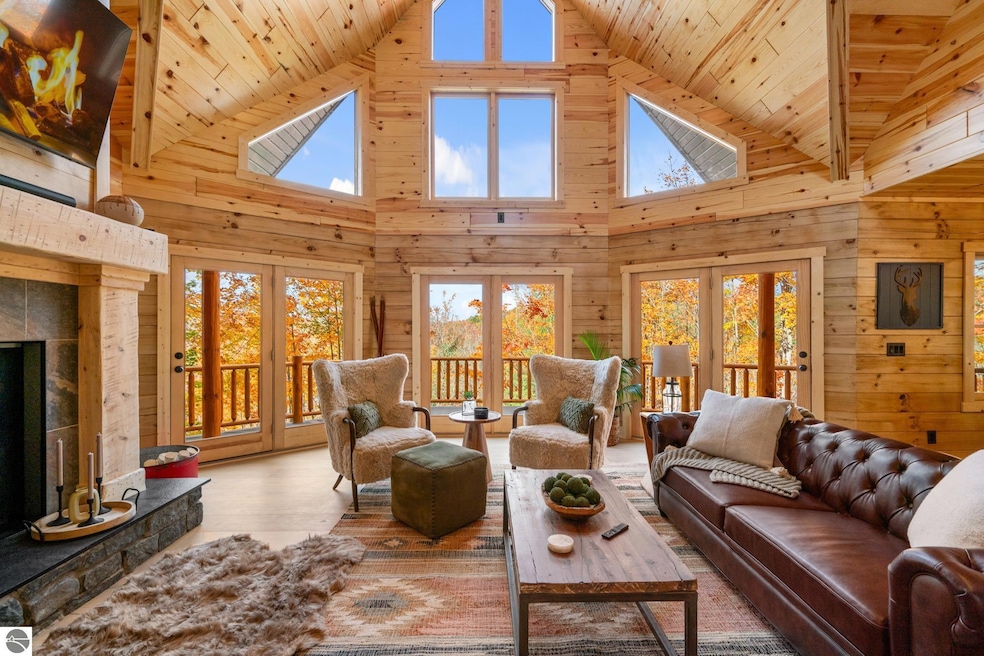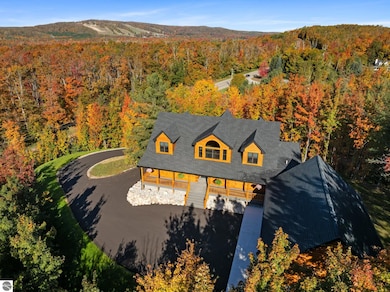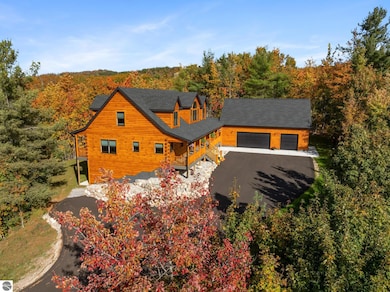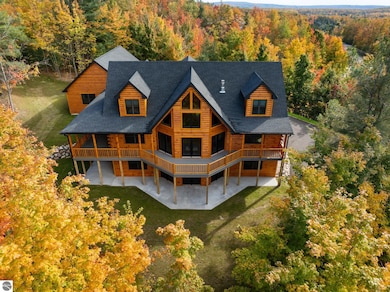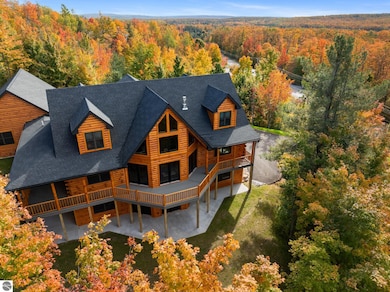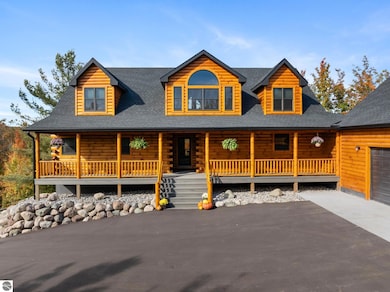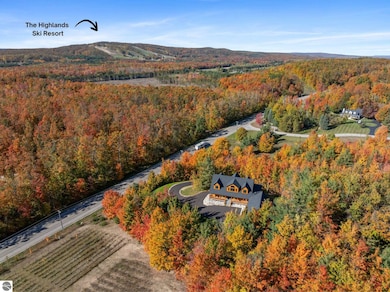6755 Pleasantview Rd Harbor Springs, MI 49740
Estimated payment $8,931/month
Highlights
- Views of Ski Resort
- Deck
- Cathedral Ceiling
- Harbor Springs High School Rated 9+
- Wooded Lot
- Loft
About This Home
Experience four seasons of luxury living in this brand-new modern log cabin, nestled in the heart of Harbor Springs. Designed for those who crave adventure, comfort, and timeless style, this stunning home perfectly blends rustic elegance with upscale mountain-lodge appeal. Just two miles from The Highlands and Nubs Nob, two of Michigan’s premier ski resorts, this location offers year-round recreation at its finest. Spend your winters skiing, snowboarding, or exploring miles of scenic snowmobile trails, then return home to unwind by the fire under soaring vaulted ceilings and the warm glow of knotty pine interiors. When the snow melts, if you are not out enjoying the turquoise waters of Lake Michigan, chances are you are enjoying award-winning golf courses, fantastic restaurants, and boutique shopping in downtown Harbor Springs. You can easily find yourself doing all the same in other favorite surrounding cities like Petoskey, Bay Harbor and Charlevoix. The elevated setting offers seasonal views of The Highlands along with a sense of peace and privacy. Inside, the home impresses with spacious open-concept living, stunning detail, a fabulous primary suite along with 2 guest en-suites, ideal for hosting friends and family. Whether it’s après-ski gatherings, summer evenings on the deck, or crisp autumn mornings among the trees, this property is the ultimate expression of the Up North lifestyle. When you’re not here, it’s sure to be one of Harbor Springs most sought-after stays!
Home Details
Home Type
- Single Family
Est. Annual Taxes
- $914
Year Built
- Built in 2025
Lot Details
- 1.11 Acre Lot
- Lot Dimensions are 300 x 160
- Property fronts an easement
- Wooded Lot
- The community has rules related to zoning restrictions
Property Views
- Ski Resort
- Countryside Views
- Seasonal
Home Design
- Log Cabin
- Poured Concrete
- Asphalt Roof
- Log Siding
Interior Spaces
- 4,189 Sq Ft Home
- 2-Story Property
- Cathedral Ceiling
- Ceiling Fan
- Gas Fireplace
- Blinds
- Mud Room
- Entrance Foyer
- Great Room
- Loft
- Home Security System
Kitchen
- Breakfast Area or Nook
- Cooktop
- Microwave
- Dishwasher
- Kitchen Island
- Granite Countertops
- Disposal
Bedrooms and Bathrooms
- 5 Bedrooms
- Granite Bathroom Countertops
Laundry
- Dryer
- Washer
Basement
- Walk-Out Basement
- Basement Fills Entire Space Under The House
Parking
- 3 Car Attached Garage
- Garage Door Opener
- Private Driveway
Outdoor Features
- Balcony
- Deck
- Covered Patio or Porch
- Rain Gutters
Utilities
- Forced Air Heating and Cooling System
- Well
- Natural Gas Water Heater
- Cable TV Available
Map
Home Values in the Area
Average Home Value in this Area
Tax History
| Year | Tax Paid | Tax Assessment Tax Assessment Total Assessment is a certain percentage of the fair market value that is determined by local assessors to be the total taxable value of land and additions on the property. | Land | Improvement |
|---|---|---|---|---|
| 2025 | $914 | $174,400 | $174,400 | $0 |
| 2024 | $914 | $24,000 | $24,000 | $0 |
Property History
| Date | Event | Price | List to Sale | Price per Sq Ft |
|---|---|---|---|---|
| 10/30/2025 10/30/25 | For Sale | $1,680,000 | -- | $401 / Sq Ft |
Source: Northern Great Lakes REALTORS® MLS
MLS Number: 1940049
APN: 08-16-03-300-057
- 6767 S Pleasantview Rd
- 6141 Wintergreen Dr Unit 49
- 328 Pleasant Ridge Dr
- 6129 Wintergreen Dr Unit 50
- 6060 Trillium Woods Dr Unit 38
- 6030 Trillium Woods Dr Unit 39
- 340 Pleasant Ridge Dr Unit 55
- 262 Highland Pike Rd
- 1185 Hideaway Valley Dr
- 37 Royalview Rd
- 86 Meadow Wood Dr
- 6375 Juniper Ln
- 122 Meadow Wood Dr
- Lot 46 Meadow Wood Dr
- TBD Snow Mass Trail
- 5620 Highlands Dr
- 5620 Highlands Dr Unit 67
- 5620 Highlands Dr Unit 650
- 503 Arcadia Dr
- 80 Pleasant Valley Dr
- 262 Highland Pike Rd
- 118 Rosedale Ave
- 301 Lafayette Ave
- 501 Valley Ridge Dr
- 624 Michigan St Unit 4
- 524 State St Unit 6
- 522 Liberty St Unit B
- 423 Pearl St Unit 2
- 709 Jackson St Unit 9
- 1115 Emmet St
- 6679 San Juan Unit 40
- 1420 Standish Ave
- 1301 Crestview Dr
- 1401 Crestview Dr
- 1600 Bear Creek Ln
- 4646 S Straits Hwy
- 4846 S Straits Hwy
- 1225 Grandview Beach Rd
- 530 State St Unit 530B
- 431 Boyne Ave Unit 2
