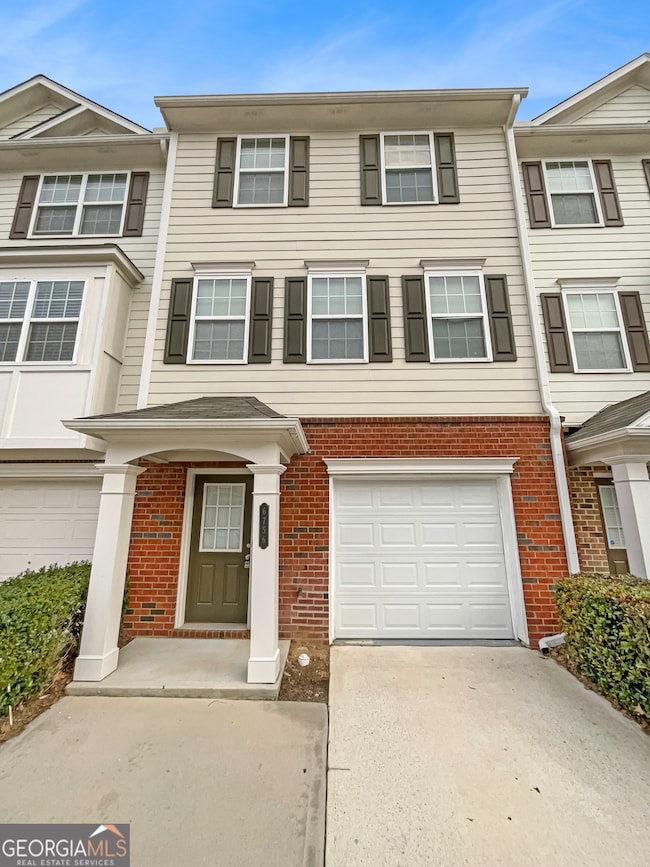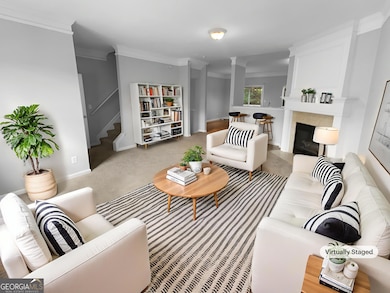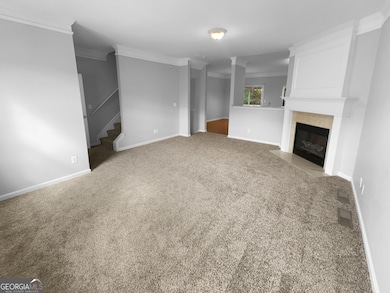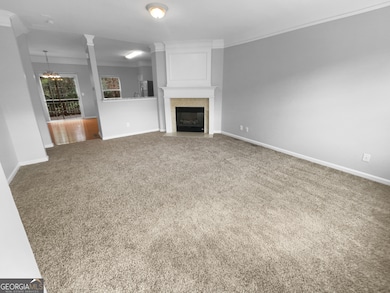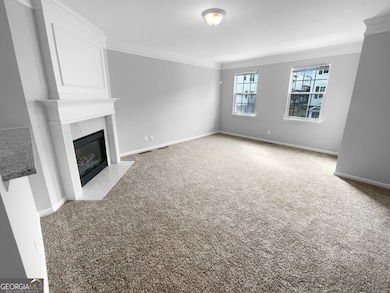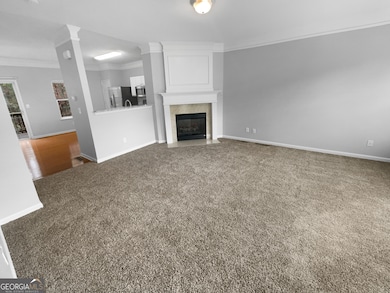6756 Blackstone Place Unit 6 Mableton, GA 30126
Estimated payment $1,913/month
Highlights
- Deck
- 1 Fireplace
- Entrance Foyer
- Wood Flooring
- Breakfast Area or Nook
- Brick Front
About This Home
Turn heads on Blackstone Place! This brick-front stunner with a full-finished basement apartment in the heart of Mableton is serving fresh, fab, and move-in ready! Step inside and fall in love with the bright open-concept living room-hello, cozy fireplace goals -flowing right into your all-white eat-in kitchen with sparkling quartz countertops, stainless steel appliances, and a view of the deck perfect for brunch mornings or chill evenings. Upstairs, your owner's suite is the ultimate retreat with an en suite bath and walk-in closet big enough for all your fashion dreams. Two additional bedrooms and a shared bath mean everyone's covered. A half bath on the main keeps guests comfy while you host in style. Location? Perfection. Quick access to I-285 & I-75, minutes from The Battery, Cumberland Mall, Pappadeaux Seafood Kitchen, and Heritage Park Trail. 1-car garage + extra parking. Bonus? The seller is covering your HOA for 6 months-more money in your pocket for living your best life! Fresh, fun, and fabulous-run, don't walk! Schedule your showing today and make 6756 Blackstone Place your next "main character moment.
Townhouse Details
Home Type
- Townhome
Est. Annual Taxes
- $3,035
Year Built
- Built in 2005
Lot Details
- 1,307 Sq Ft Lot
- Two or More Common Walls
HOA Fees
- $292 Monthly HOA Fees
Home Design
- Slab Foundation
- Composition Roof
- Concrete Siding
- Brick Front
Interior Spaces
- 1,780 Sq Ft Home
- 3-Story Property
- Roommate Plan
- 1 Fireplace
- Entrance Foyer
- Finished Basement
- Basement Fills Entire Space Under The House
Kitchen
- Breakfast Area or Nook
- Breakfast Bar
- Microwave
- Dishwasher
Flooring
- Wood
- Carpet
Bedrooms and Bathrooms
Parking
- 1 Car Garage
- Drive Under Main Level
Outdoor Features
- Deck
Schools
- Harmony Leland Elementary School
- Lindley Middle School
- Pebblebrook High School
Utilities
- Central Heating and Cooling System
- Underground Utilities
Community Details
- $750 Initiation Fee
- Association fees include maintenance exterior, ground maintenance, pest control
- Brookview Subdivision
Map
Home Values in the Area
Average Home Value in this Area
Tax History
| Year | Tax Paid | Tax Assessment Tax Assessment Total Assessment is a certain percentage of the fair market value that is determined by local assessors to be the total taxable value of land and additions on the property. | Land | Improvement |
|---|---|---|---|---|
| 2025 | $3,151 | $104,588 | $24,000 | $80,588 |
| 2024 | $3,035 | $100,660 | $18,000 | $82,660 |
| 2023 | $3,035 | $100,660 | $18,000 | $82,660 |
| 2022 | $1,718 | $56,600 | $9,600 | $47,000 |
| 2021 | $1,718 | $56,600 | $9,600 | $47,000 |
| 2020 | $1,718 | $56,600 | $9,600 | $47,000 |
| 2019 | $1,718 | $56,600 | $9,600 | $47,000 |
| 2018 | $1,293 | $42,612 | $6,400 | $36,212 |
| 2017 | $951 | $33,080 | $6,400 | $26,680 |
| 2016 | $951 | $33,080 | $6,400 | $26,680 |
| 2015 | $722 | $24,496 | $6,400 | $18,096 |
| 2014 | $465 | $24,496 | $0 | $0 |
Property History
| Date | Event | Price | List to Sale | Price per Sq Ft | Prior Sale |
|---|---|---|---|---|---|
| 11/06/2025 11/06/25 | Price Changed | $260,000 | 0.0% | $146 / Sq Ft | |
| 11/06/2025 11/06/25 | Price Changed | $260,000 | -1.1% | $146 / Sq Ft | |
| 10/09/2025 10/09/25 | For Sale | $263,000 | 0.0% | $148 / Sq Ft | |
| 10/09/2025 10/09/25 | For Sale | $263,000 | 0.0% | $148 / Sq Ft | |
| 09/30/2025 09/30/25 | Off Market | $263,000 | -- | -- | |
| 09/30/2025 09/30/25 | Off Market | $263,000 | -- | -- | |
| 09/25/2025 09/25/25 | Price Changed | $263,000 | 0.0% | $148 / Sq Ft | |
| 09/25/2025 09/25/25 | Price Changed | $263,000 | -1.9% | $148 / Sq Ft | |
| 09/23/2025 09/23/25 | Price Changed | $268,000 | 0.0% | $151 / Sq Ft | |
| 09/23/2025 09/23/25 | Price Changed | $268,000 | -1.8% | $151 / Sq Ft | |
| 08/28/2025 08/28/25 | Price Changed | $273,000 | 0.0% | $153 / Sq Ft | |
| 08/28/2025 08/28/25 | Price Changed | $273,000 | -1.1% | $153 / Sq Ft | |
| 08/14/2025 08/14/25 | Price Changed | $276,000 | 0.0% | $155 / Sq Ft | |
| 08/14/2025 08/14/25 | Price Changed | $276,000 | -1.4% | $155 / Sq Ft | |
| 07/31/2025 07/31/25 | Price Changed | $280,000 | 0.0% | $157 / Sq Ft | |
| 07/31/2025 07/31/25 | Price Changed | $280,000 | -1.4% | $157 / Sq Ft | |
| 07/17/2025 07/17/25 | Price Changed | $284,000 | 0.0% | $160 / Sq Ft | |
| 07/17/2025 07/17/25 | Price Changed | $284,000 | -2.7% | $160 / Sq Ft | |
| 06/25/2025 06/25/25 | For Sale | $292,000 | 0.0% | $164 / Sq Ft | |
| 06/25/2025 06/25/25 | For Sale | $292,000 | 0.0% | $164 / Sq Ft | |
| 06/05/2025 06/05/25 | Off Market | $292,000 | -- | -- | |
| 03/09/2025 03/09/25 | For Sale | $292,000 | 0.0% | $164 / Sq Ft | |
| 02/17/2025 02/17/25 | Off Market | $292,000 | -- | -- | |
| 02/07/2025 02/07/25 | For Sale | $292,000 | 0.0% | $164 / Sq Ft | |
| 01/08/2025 01/08/25 | Off Market | $292,000 | -- | -- | |
| 09/16/2024 09/16/24 | For Sale | $292,000 | 0.0% | $164 / Sq Ft | |
| 07/31/2024 07/31/24 | Pending | -- | -- | -- | |
| 07/25/2024 07/25/24 | Price Changed | $292,000 | -0.3% | $164 / Sq Ft | |
| 06/27/2024 06/27/24 | Price Changed | $293,000 | -1.0% | $165 / Sq Ft | |
| 06/12/2024 06/12/24 | For Sale | $296,000 | 0.0% | $166 / Sq Ft | |
| 05/29/2024 05/29/24 | Off Market | $296,000 | -- | -- | |
| 05/22/2024 05/22/24 | Pending | -- | -- | -- | |
| 05/22/2024 05/22/24 | For Sale | $296,000 | 0.0% | $166 / Sq Ft | |
| 05/19/2024 05/19/24 | Off Market | $296,000 | -- | -- | |
| 05/15/2024 05/15/24 | For Sale | $296,000 | 0.0% | $166 / Sq Ft | |
| 05/27/2014 05/27/14 | Rented | $1,150 | 0.0% | -- | |
| 05/27/2014 05/27/14 | For Rent | $1,150 | 0.0% | -- | |
| 04/29/2014 04/29/14 | Sold | $75,000 | 0.0% | $42 / Sq Ft | View Prior Sale |
| 04/18/2014 04/18/14 | Pending | -- | -- | -- | |
| 04/18/2014 04/18/14 | For Sale | $75,000 | -- | $42 / Sq Ft |
Purchase History
| Date | Type | Sale Price | Title Company |
|---|---|---|---|
| Special Warranty Deed | $178,950 | None Listed On Document | |
| Limited Warranty Deed | -- | -- | |
| Warranty Deed | $75,000 | -- |
Source: Georgia MLS
MLS Number: 10550814
APN: 18-0406-0-068-0
- 6887 Slate Stone Way SE Unit 3
- 400 Patina Place SE
- 6806 Blackstone Place Unit 12
- 6798 Blackstone Place Unit 12
- 376 Hunnicutt Rd SE
- 6812 Gallant Cir SE Unit 1
- 6703 Gallant Ct SE
- 6820 Gallant Cir SE Unit 2
- 6760 Mableton Pkwy SE
- 6760 Mableton Pkwy SE Unit LOT 15B
- 6726 Gallant Ct SE Unit 30
- 6730 Gallant Ct SE
- 520 Cardell Cir SE
- 6604 Destiny Dr SE
- 592 Hunnicutt Rd SE
- 598 Mount Gerizim Rd SE
- 760 King Sword Ct SE
- 6918 Gallant Cir SE Unit 22
- 7062 Felton Ln Unit 7062
- 7062 Felton Ln Unit 4
- 6850 Mableton Pkwy SE
- 6844 Bridgewood Dr
- 115 Ivy Log Dr SW
- 6660 Mableton Pkwy SE
- 309 Alderman Trace SW
- 136 Matson Run SW
- 195 Mountain Rest Ct SE
- 218 Copperbend Dr SE
- 7223 Silver Mine Pass
- 118 Silver Mine Trail SE
- 114 Silver Mine Trail SE
- 123 Silver Arrow Cir
- 365 Vinings Vintage Cir
- 254 Bonnes Dr SW
- 6554 Arbor Gate Dr SW Unit 4
- 6582 Arbor Gate Dr SW Unit 6
- 6281 Vinings Vintage Dr Unit 1
- 383 Vine Mountain Way

