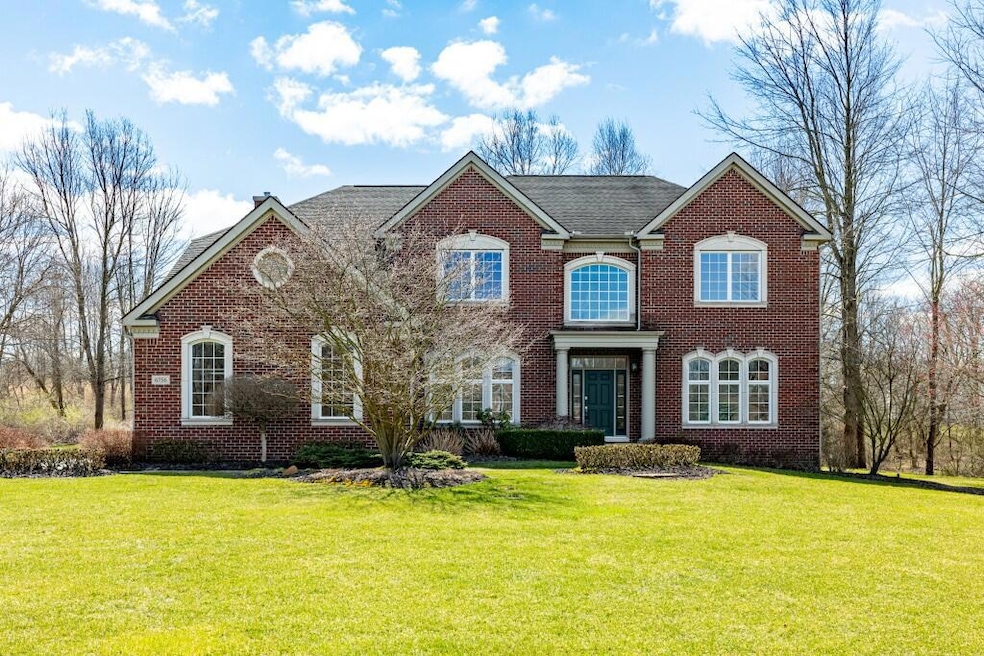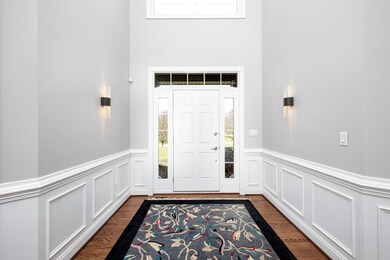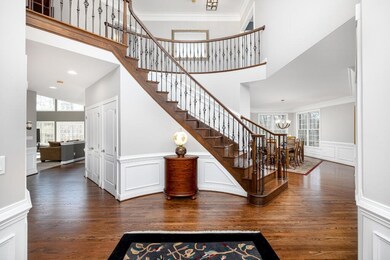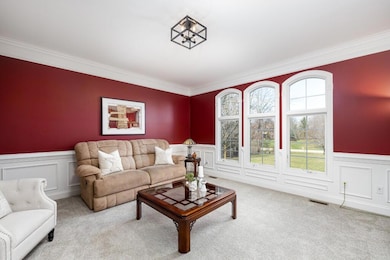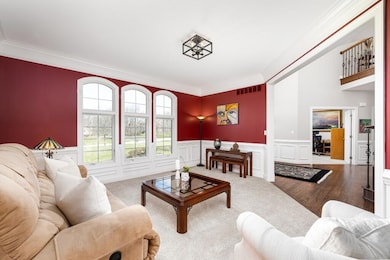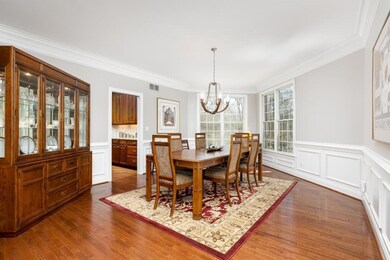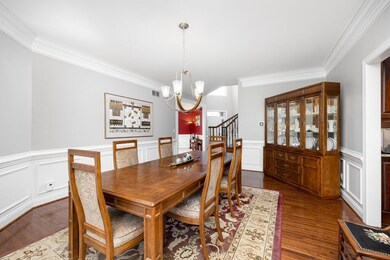6756 Fleming Creek Dr Unit 30 Ypsilanti, MI 48198
Estimated payment $6,533/month
Highlights
- Colonial Architecture
- Wood Flooring
- Mud Room
- Thurston Elementary School Rated A
- Whirlpool Bathtub
- Water Fountains
About This Home
Beautiful Arbor Hills brick colonial on private wooded acre w/ mature landscaping & water feature. Living & dining rooms plus home office are off the entry. The chef's kitchen has cherry cabinets, granite ctops, double ovens, island w/ gas cook top, workstation & breakfast nook that opens onto deck. Family room is light-filled & spacious with gas fireplace & floor to ceiling stone hearth. Main floor hardwood refinished in 2025. Grand staircase leads to the primary suite w/ his & her closets, garden tub, & walk in shower. Jack & Jill bath connects two bedrooms & fourth bedroom has private bath. Furnaces & a/c replaced w/ high efficiency units in 2019. Whole house generator. Unfinished basement is plumbed for bath w/ walkup entrance to yard. See attachments for full list of improvements. ath. Furnaces and a/c replaced with high efficiency units in 2019. Whole house generator. Unfinished basement is plumbed for additional bath and walkup entrance to yard. See attachments for full list of improvements.
Listing Agent
The Charles Reinhart Company License #6506044653 Listed on: 04/24/2025

Home Details
Home Type
- Single Family
Est. Annual Taxes
- $15,433
Year Built
- Built in 2007
Lot Details
- 1.12 Acre Lot
- Lot Dimensions are 150 x 326
- Property fronts a private road
- Shrub
- Sprinkler System
- Property is zoned P-C, P-C
HOA Fees
- $108 Monthly HOA Fees
Parking
- 3 Car Attached Garage
- Side Facing Garage
- Garage Door Opener
Home Design
- Colonial Architecture
- Brick Exterior Construction
- Shingle Roof
- Asphalt Roof
- HardiePlank Siding
Interior Spaces
- 3,925 Sq Ft Home
- 2-Story Property
- Built-In Desk
- Gas Log Fireplace
- Insulated Windows
- Window Treatments
- Window Screens
- Mud Room
- Family Room with Fireplace
- Home Security System
Kitchen
- Breakfast Area or Nook
- Eat-In Kitchen
- Double Oven
- Cooktop
- Microwave
- Dishwasher
- Kitchen Island
- Disposal
Flooring
- Wood
- Carpet
- Tile
Bedrooms and Bathrooms
- 4 Bedrooms
- En-Suite Bathroom
- Whirlpool Bathtub
Laundry
- Laundry Room
- Laundry on main level
- Dryer
- Washer
- Sink Near Laundry
Basement
- Walk-Out Basement
- Basement Fills Entire Space Under The House
- Sump Pump
- Stubbed For A Bathroom
Accessible Home Design
- Doors with lever handles
- Doors are 36 inches wide or more
Schools
- Thurston Elementary School
- Clague Middle School
- Huron High School
Utilities
- SEER Rated 13+ Air Conditioning Units
- SEER Rated 13-15 Air Conditioning Units
- Forced Air Heating and Cooling System
- Heating System Uses Natural Gas
- Power Generator
- Well
- Natural Gas Water Heater
- Water Softener is Owned
- Septic Tank
- Septic System
- High Speed Internet
- Internet Available
- Phone Connected
- Cable TV Available
Additional Features
- Water Fountains
- Mineral Rights Excluded
Community Details
Overview
- Arbor Hills Subdivision
Recreation
- Trails
Map
Home Values in the Area
Average Home Value in this Area
Tax History
| Year | Tax Paid | Tax Assessment Tax Assessment Total Assessment is a certain percentage of the fair market value that is determined by local assessors to be the total taxable value of land and additions on the property. | Land | Improvement |
|---|---|---|---|---|
| 2025 | $14,548 | $444,100 | $0 | $0 |
| 2024 | $9,718 | $425,000 | $0 | $0 |
| 2023 | $9,338 | $396,400 | $0 | $0 |
| 2022 | $13,883 | $375,800 | $0 | $0 |
| 2021 | $13,611 | $378,500 | $0 | $0 |
| 2020 | $13,650 | $372,400 | $0 | $0 |
| 2019 | $12,868 | $351,400 | $351,400 | $0 |
| 2018 | $12,366 | $338,200 | $70,000 | $268,200 |
| 2017 | $11,871 | $346,200 | $0 | $0 |
| 2016 | $7,740 | $307,375 | $0 | $0 |
| 2015 | $10,723 | $306,456 | $0 | $0 |
| 2014 | $10,723 | $296,880 | $0 | $0 |
| 2013 | -- | $296,880 | $0 | $0 |
Property History
| Date | Event | Price | List to Sale | Price per Sq Ft |
|---|---|---|---|---|
| 09/02/2025 09/02/25 | Price Changed | $975,000 | -2.4% | $248 / Sq Ft |
| 06/20/2025 06/20/25 | Price Changed | $999,000 | -4.9% | $255 / Sq Ft |
| 05/12/2025 05/12/25 | Price Changed | $1,050,000 | -4.5% | $268 / Sq Ft |
| 04/10/2025 04/10/25 | For Sale | $1,100,000 | -- | $280 / Sq Ft |
Purchase History
| Date | Type | Sale Price | Title Company |
|---|---|---|---|
| Warranty Deed | -- | -- | |
| Warranty Deed | $675,000 | Title One Inc | |
| Warranty Deed | $649,750 | Westminster Title Agency Inc | |
| Corporate Deed | -- | Westminster Title Agency Inc |
Mortgage History
| Date | Status | Loan Amount | Loan Type |
|---|---|---|---|
| Previous Owner | $519,800 | Adjustable Rate Mortgage/ARM |
Source: MichRIC
MLS Number: 25014464
APN: 10-08-480-030
- The Hampton Plan at Kinsley
- The Charleston Plan at Kinsley
- The Princeton Plan at Kinsley
- The Berkeley Plan at Kinsley
- The Huntington Plan at Kinsley
- The Fullerton Plan at Kinsley
- The Sequoia Plan at Kinsley
- The Biscayne Plan at Kinsley
- The Aspen Plan at Legacy Village Villas
- The Whistler Plan at Legacy Village Villas
- The Telluride Plan at Legacy Village Villas
- The Vail Plan at Legacy Village Villas
- The Breckenridge Plan at Legacy Village Villas
- 3642 Allendale Dr
- 5860 Ford Rd
- 6480 Warren Rd
- 6400 Warren Rd
- 3682 Tanglewood Ct
- 6555 Warren Rd
- 5910 Cherry Hill Rd
- 5164 Plymouth Rd
- 2240 Gale Rd
- 3456 Burbank Dr
- 3144 Dunwoodie Rd
- 3244 Dunwoodie Rd
- 3425 Plymouth Rd
- 3615 Green Brier Blvd
- 8155 Stamford Rd
- 459 Village Green Blvd
- 3187 Plymouth Rd
- 3531 Windemere Dr
- 1100 Broadway St Unit 2738
- 2820 Windwood Dr
- 2847 Barclay Way
- 2815 Barclay Way Unit 105
- 3400 Nixon Rd
- 2736 Barclay Way Unit 4
- 2740 Barclay Way
- 2765 Barclay Way
- 3427 E Dobson Place
