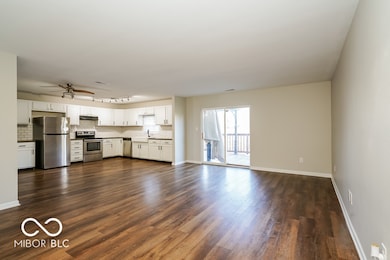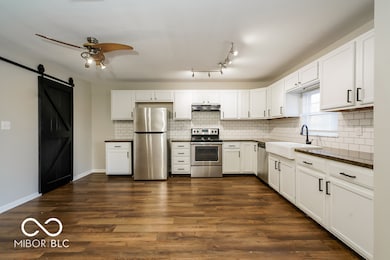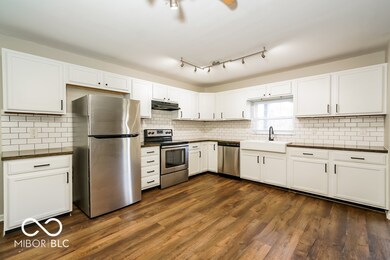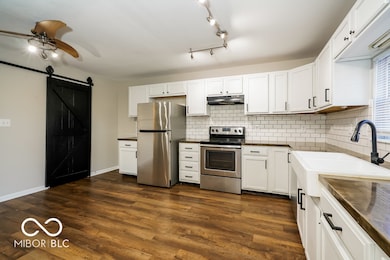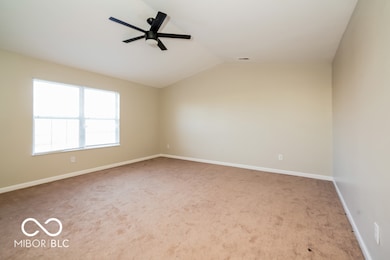6756 Wimbledon Dr Zionsville, IN 46077
Estimated payment $2,093/month
Highlights
- Waterfront
- Cathedral Ceiling
- No HOA
- Zionsville West Middle School Rated A
- Corner Lot
- 2 Car Attached Garage
About This Home
In the heart of the highly sought-after Royal Run neighborhood in Zionsville, don't miss this this home with plenty of comfortable living space, perfect for families or anyone looking to enjoy suburban living. Step inside to discover a bright and functional kitchen featuring stainless steel appliances, a classic white subway tile backsplash, and ample cabinet space-ideal for preparing meals or entertaining guests. The main floor offers an open flow between living and dining spaces, with great natural light and a cozy layout. Upstairs, you'll find a spacious primary suite with a private bath, along with two additional bedrooms and a second full bathroom. The home has been previously leased, and the next owner may want to personalize or update finishes to make it their own. Royal Run is known for its friendly community atmosphere and outstanding amenities, including walking trails, neighborhood pools, tennis and basketball courts, and playgrounds. All this, with convenient access to I-65, downtown Zionsville, and the shops and dining at Anson and Whitestown.
Home Details
Home Type
- Single Family
Est. Annual Taxes
- $5,454
Year Built
- Built in 2003
Lot Details
- 5,793 Sq Ft Lot
- Waterfront
- Corner Lot
Parking
- 2 Car Attached Garage
Home Design
- Slab Foundation
- Vinyl Construction Material
Interior Spaces
- 2-Story Property
- Cathedral Ceiling
- Combination Dining and Living Room
- Attic Access Panel
Kitchen
- Eat-In Kitchen
- Electric Oven
- Dishwasher
Bedrooms and Bathrooms
- 3 Bedrooms
- Walk-In Closet
Schools
- Zionsville Community High School
Utilities
- Forced Air Heating and Cooling System
Community Details
- No Home Owners Association
- Royal Run Subdivision
Listing and Financial Details
- Tax Lot 191
- Assessor Parcel Number 060407000001015005
Map
Home Values in the Area
Average Home Value in this Area
Tax History
| Year | Tax Paid | Tax Assessment Tax Assessment Total Assessment is a certain percentage of the fair market value that is determined by local assessors to be the total taxable value of land and additions on the property. | Land | Improvement |
|---|---|---|---|---|
| 2024 | $5,608 | $311,000 | $23,200 | $287,800 |
| 2023 | $5,454 | $300,000 | $23,200 | $276,800 |
| 2022 | $2,212 | $240,900 | $23,200 | $217,700 |
| 2021 | $2,042 | $208,400 | $23,200 | $185,200 |
| 2020 | $1,854 | $195,500 | $23,200 | $172,300 |
| 2019 | $1,746 | $188,800 | $23,200 | $165,600 |
| 2018 | $1,539 | $171,900 | $23,200 | $148,700 |
| 2017 | $1,465 | $167,500 | $23,200 | $144,300 |
| 2016 | $1,346 | $156,700 | $23,200 | $133,500 |
| 2014 | $1,261 | $143,900 | $23,200 | $120,700 |
| 2013 | $1,311 | $141,700 | $23,200 | $118,500 |
Property History
| Date | Event | Price | Change | Sq Ft Price |
|---|---|---|---|---|
| 08/04/2025 08/04/25 | Price Changed | $310,000 | -3.9% | $176 / Sq Ft |
| 07/15/2025 07/15/25 | Price Changed | $322,500 | -2.3% | $183 / Sq Ft |
| 05/23/2025 05/23/25 | For Sale | $330,000 | 0.0% | $188 / Sq Ft |
| 02/25/2023 02/25/23 | Rented | $1,745 | 0.0% | -- |
| 02/08/2023 02/08/23 | Price Changed | $1,745 | -2.8% | $1 / Sq Ft |
| 01/13/2023 01/13/23 | Price Changed | $1,795 | -5.3% | $1 / Sq Ft |
| 12/16/2022 12/16/22 | Price Changed | $1,895 | -2.6% | $1 / Sq Ft |
| 11/15/2022 11/15/22 | For Rent | $1,945 | 0.0% | -- |
| 11/11/2022 11/11/22 | Off Market | $1,945 | -- | -- |
| 11/11/2022 11/11/22 | For Rent | $1,945 | 0.0% | -- |
| 08/31/2022 08/31/22 | Sold | $309,500 | +3.2% | $176 / Sq Ft |
| 06/23/2022 06/23/22 | Pending | -- | -- | -- |
| 06/19/2022 06/19/22 | Price Changed | $299,900 | -1.7% | $170 / Sq Ft |
| 06/17/2022 06/17/22 | For Sale | $305,000 | +83.1% | $173 / Sq Ft |
| 09/04/2018 09/04/18 | Sold | $166,600 | +1.0% | $95 / Sq Ft |
| 08/09/2018 08/09/18 | Pending | -- | -- | -- |
| 08/07/2018 08/07/18 | For Sale | $165,000 | -- | $94 / Sq Ft |
Purchase History
| Date | Type | Sale Price | Title Company |
|---|---|---|---|
| Deed | $309,500 | Security Title Services | |
| Warranty Deed | -- | None Available |
Mortgage History
| Date | Status | Loan Amount | Loan Type |
|---|---|---|---|
| Previous Owner | $152,000 | New Conventional | |
| Previous Owner | $185,270 | Construction | |
| Previous Owner | $135,999 | Construction | |
| Previous Owner | $137,362 | FHA |
Source: MIBOR Broker Listing Cooperative®
MLS Number: 22039757
APN: 06-04-07-000-001.015-005
- 6766 Wimbledon Dr
- 6745 Wimbledon Dr
- 6744 Dorchester Dr
- 6733 Dorchester Dr
- 7203 Royal Run Blvd
- 6254 Lancaster Place
- 6532 Amherst Way
- 6560 Halsey St
- 6690 Halsey St
- 6696 Halsey St
- Trenton Plan at Ellis Acres - 2 Story TH
- Roxbury Plan at Ellis Acres - 2 Story TH
- Lockerbie V Plan at Ellis Acres - 3 Story TH
- Meridian III Plan at Ellis Acres - 3 Story TH
- Talbott II Plan at Ellis Acres - 3 Story TH
- 6032 Dugan Dr
- 7362 Farlin Dr
- 6090 Mountain Hawk Dr
- 6684 Halsey St
- 6660 Halsey St
- 7071 Helm St
- 7145 Purcell Dr Unit ID1228599P
- 7145 Anderson Dr
- 7105 Westhaven Cir
- 5813 Lilliana Ln
- 5825 Sunset Way Unit ID1228647P
- 5825 Sunset Way Unit ID1228653P
- 5828 New Hope Blvd Unit ID1228579P
- 5890 Royal Ln Unit ID1058529P
- 5890 Royal Ln Unit ID1058530P
- 5821 Elevated Way
- 5775 Sunrise Way Unit ID1228676P
- 5775 Sunrise Way Unit ID1228595P
- 5861 Royal Ln Unit ID1058528P
- 5861 Royal Ln Unit ID1058526P
- 5842 Leisure Ln Unit ID1058525P
- 5842 Leisure Ln Unit ID1058533P
- 5790 Sunrise Way
- 5821 Elevated Way Unit ID1228614P
- 5821 Elevated Way Unit ID1228612P


