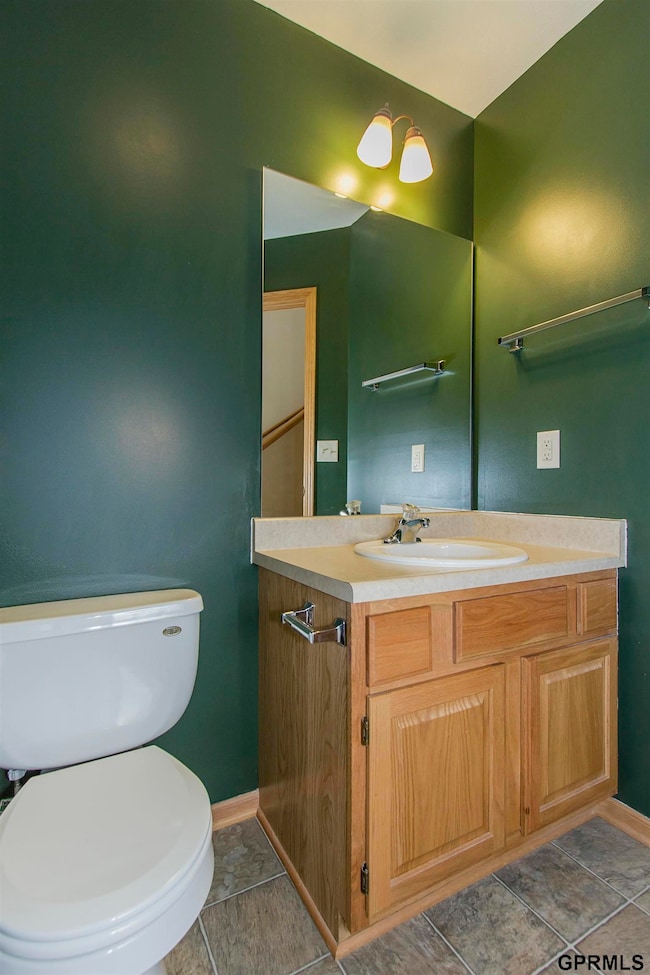6757 S 90th St Lincoln, NE 68526
Estimated payment $1,786/month
Total Views
6,238
3
Beds
2.5
Baths
1,739
Sq Ft
$151
Price per Sq Ft
Highlights
- Traditional Architecture
- 2 Car Attached Garage
- Ceramic Tile Flooring
- Kloefkorn Elementary School Rated A-
- Patio
- Forced Air Heating and Cooling System
About This Home
Beautiful 3-bed, 2.25-bath townhome in SE Lincoln’s Allegrini Terrace! This well-maintained home features a spacious living room, a kitchen with a breakfast bar, and a main-floor laundry area. Upstairs features a large primary suite with 3⁄4 bath & walk-in closet, plus two additional bedrooms & full bath. Enjoy low-maintenance living with $125/mo HOA covering lawn care, sprinklers, garbage, & snow removal (2”+ on streets/driveway). Includes all appliances & washer/dryer. Conveniently located near 84th & Pine Lake—close to shops, dining & schools!
Townhouse Details
Home Type
- Townhome
Est. Annual Taxes
- $3,096
Year Built
- Built in 2003
Lot Details
- Lot Dimensions are 27 x 100
- Lot includes common area
- Dog Run
- Sprinkler System
HOA Fees
- $125 Monthly HOA Fees
Parking
- 2 Car Attached Garage
Home Design
- Traditional Architecture
- Brick Exterior Construction
- Slab Foundation
- Composition Roof
- Vinyl Siding
Interior Spaces
- 1,739 Sq Ft Home
- 2-Story Property
Kitchen
- Oven or Range
- Microwave
- Dishwasher
- Disposal
Flooring
- Carpet
- Ceramic Tile
- Vinyl
Bedrooms and Bathrooms
- 3 Bedrooms
Laundry
- Dryer
- Washer
Schools
- Kloefkorn Elementary School
- Moore Middle School
- Standing Bear High School
Additional Features
- Stepless Entry
- Patio
- Forced Air Heating and Cooling System
Community Details
- Association fees include ground maintenance, snow removal, common area maintenance, trash, playground
- Allegrini Terrace Association
- Allegrini Subdivision
Listing and Financial Details
- Assessor Parcel Number 1614305007000
Map
Create a Home Valuation Report for This Property
The Home Valuation Report is an in-depth analysis detailing your home's value as well as a comparison with similar homes in the area
Home Values in the Area
Average Home Value in this Area
Tax History
| Year | Tax Paid | Tax Assessment Tax Assessment Total Assessment is a certain percentage of the fair market value that is determined by local assessors to be the total taxable value of land and additions on the property. | Land | Improvement |
|---|---|---|---|---|
| 2024 | $3,096 | $224,000 | $35,000 | $189,000 |
| 2023 | $3,754 | $224,000 | $35,000 | $189,000 |
| 2022 | $3,516 | $176,400 | $35,000 | $141,400 |
| 2021 | $3,326 | $176,400 | $35,000 | $141,400 |
| 2020 | $3,046 | $159,400 | $30,000 | $129,400 |
| 2019 | $3,046 | $159,400 | $30,000 | $129,400 |
| 2018 | $2,785 | $145,100 | $25,000 | $120,100 |
| 2017 | $2,811 | $145,100 | $25,000 | $120,100 |
| 2016 | $2,418 | $124,200 | $20,000 | $104,200 |
| 2015 | $2,402 | $124,200 | $20,000 | $104,200 |
| 2014 | $2,371 | $121,900 | $20,000 | $101,900 |
| 2013 | -- | $121,900 | $20,000 | $101,900 |
Source: Public Records
Property History
| Date | Event | Price | Change | Sq Ft Price |
|---|---|---|---|---|
| 08/19/2025 08/19/25 | Price Changed | $263,400 | -0.6% | $151 / Sq Ft |
| 07/21/2025 07/21/25 | For Sale | $264,900 | -- | $152 / Sq Ft |
Source: Great Plains Regional MLS
Purchase History
| Date | Type | Sale Price | Title Company |
|---|---|---|---|
| Warranty Deed | -- | None Listed On Document | |
| Survivorship Deed | $124,000 | Nebraska Title Company | |
| Warranty Deed | $127,000 | Ntc | |
| Warranty Deed | $122,000 | -- |
Source: Public Records
Mortgage History
| Date | Status | Loan Amount | Loan Type |
|---|---|---|---|
| Previous Owner | $93,000 | Future Advance Clause Open End Mortgage | |
| Previous Owner | $25,300 | Credit Line Revolving | |
| Previous Owner | $101,200 | Unknown | |
| Previous Owner | $97,520 | Unknown | |
| Closed | $24,380 | No Value Available |
Source: Public Records
Source: Great Plains Regional MLS
MLS Number: 22520262
APN: 16-14-305-007-000
Nearby Homes
- 6812 S 90th St
- 9030 Truchard Rd
- 6921 Naples Dr
- 8833 Grey Hawk Ct
- 6961 Naples Ct
- 6517 S 90th St
- 6530 Blackstone Rd
- 8810 Rocky Top Rd
- 6414 Granite Ridge Rd
- 9439 S 86th St
- 7135 S 94th Ct
- 6443 Gabrielle Dr
- 6250 Franciscan Dr
- 9600 Cotswold Ln
- 8729 Remi Dr
- 6204 Franciscan Dr
- 6200 Franciscan Dr
- 6815 Chandon Dr
- 8340 Water Tower Ct
- 6180 Franciscan Dr
- 7210 S 89th St
- 9100 Heritage Lakes Dr
- 8300 Cheney Ridge Rd
- 8300 Renatta Dr
- 6800 Ashbrook Dr
- 8801 Mohave Dr
- 9134 Pioneer Ct
- 5501 S 68th St
- 7020 Rebel Dr
- 5701 Boboli Ln
- 6250 Queens Dr
- 8320 Rockledge Rd
- 5500 Shady Creek Ct
- 8341 Karl Ridge Rd
- 5814 Princess Margaret Dr
- 3100 S 72nd St
- 4607 Old Cheney Rd
- 4631 Claire Ave
- 8421 S 48th St
- 4600 Briarpark Dr







