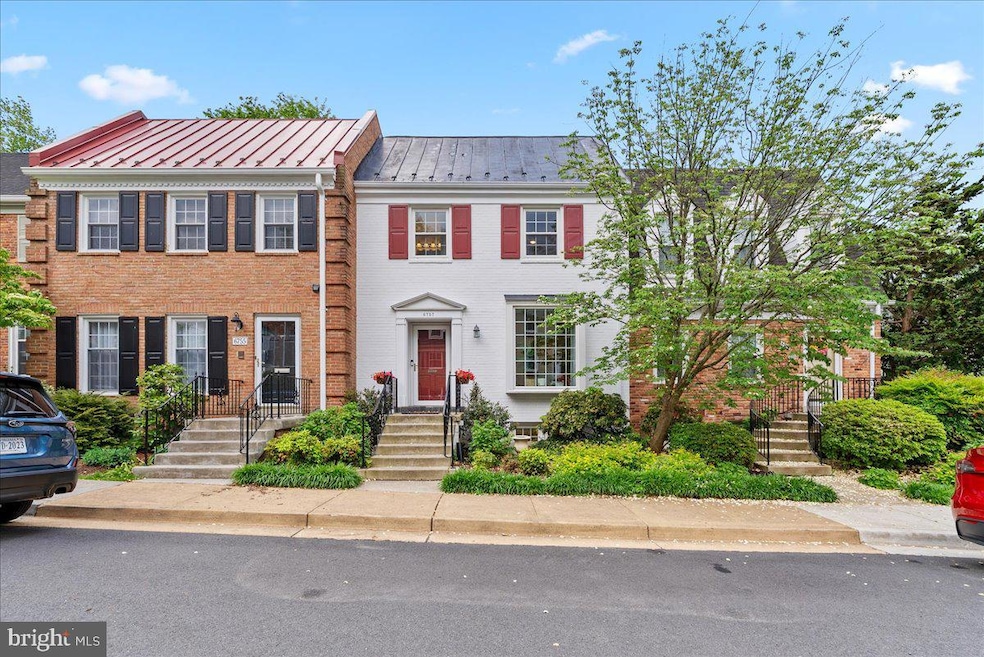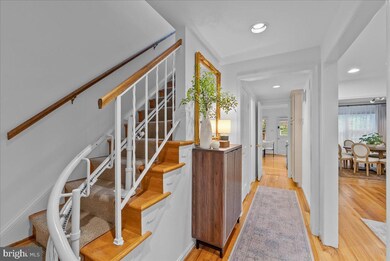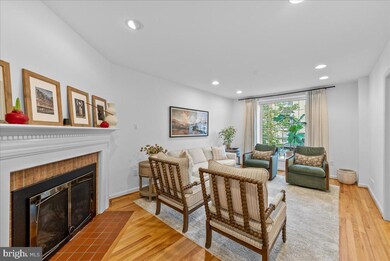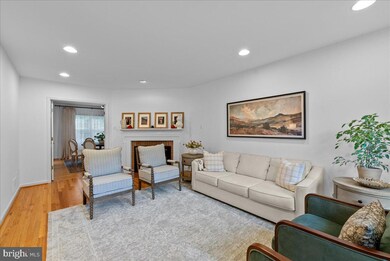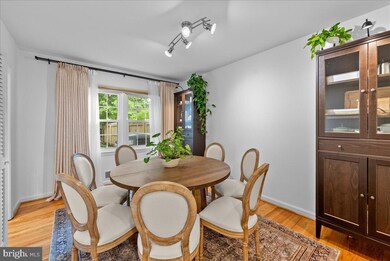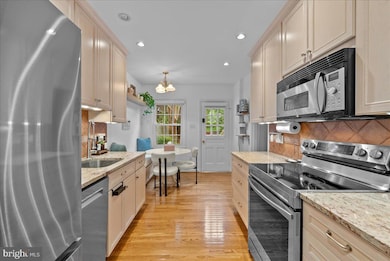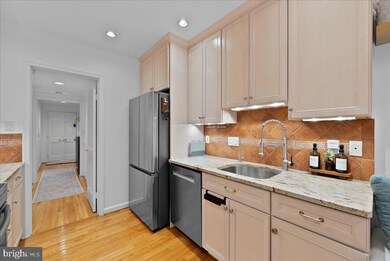
6757 Towne Lane Rd McLean, VA 22101
Highlights
- Colonial Architecture
- Traditional Floor Plan
- 2 Fireplaces
- Churchill Road Elementary School Rated A
- Wood Flooring
- 3-minute walk to Kings Manor Park
About This Home
As of June 2025This all brick town home sits adjacent to Kings Manor Park and offers four bedrooms, three bathrooms, a main level powder room, and a total of 2,340 square feet of living space. The property has been recently updated with all new smart appliances in the kitchen and laundry room. fresh paint, as well as landscaping in the rear which includes new gardening, mulching, and professional tree / plant trimming and maintenance. Features include wood floors, double-pane energy-efficient windows, built-ins, accessibility features, floor heating system in the main bathroom, hydronic snow melting system on the exterior steps, and a flagstone patio and garden in the rear.
Located in the desirable and sought-after 22101 zip code of McLean, this home offers convenient access to all amenities of Northern Virginia and Washington, DC, as well as immediate access to the McLean town center off Dolley Madison Blvd and nearby walking / hiking trails. It is in close proximity to Georgetown and downtown DC, Reagan and Dulles International Airports, Shopping Centers, Tysons, and Restaurants; all ensuring that residents can easily access all the attractions this area has to offer. There are excellent public and private schools as well as seven universities in the area. Churchill ES is 0.9 miles away, Cooper MS is 1.3 miles away, and Langley HS is 1.1 miles away. Nationally recognized medical centers are also located in the area.
Townhouse Details
Home Type
- Townhome
Est. Annual Taxes
- $11,626
Year Built
- Built in 1967
Lot Details
- 2,037 Sq Ft Lot
- North Facing Home
HOA Fees
- $170 Monthly HOA Fees
Parking
- On-Street Parking
Home Design
- Colonial Architecture
- Brick Exterior Construction
- Block Foundation
Interior Spaces
- Property has 3 Levels
- Traditional Floor Plan
- Built-In Features
- Ceiling Fan
- 2 Fireplaces
- Wood Flooring
Bedrooms and Bathrooms
Finished Basement
- Sump Pump
- Workshop
- Basement Windows
Accessible Home Design
- Chairlift
Schools
- Churchill Road Elementary School
- Cooper Middle School
- Langley High School
Utilities
- 90% Forced Air Heating and Cooling System
- Natural Gas Water Heater
Community Details
- Kings Manor Towne Houses Subdivision
Listing and Financial Details
- Tax Lot 74
- Assessor Parcel Number 0214 16 0074
Ownership History
Purchase Details
Home Financials for this Owner
Home Financials are based on the most recent Mortgage that was taken out on this home.Purchase Details
Home Financials for this Owner
Home Financials are based on the most recent Mortgage that was taken out on this home.Purchase Details
Similar Homes in McLean, VA
Home Values in the Area
Average Home Value in this Area
Purchase History
| Date | Type | Sale Price | Title Company |
|---|---|---|---|
| Deed | $1,086,000 | First American Title | |
| Deed | $1,111,000 | Stewart Title Guaranty Company | |
| Deed | $250,000 | -- |
Property History
| Date | Event | Price | Change | Sq Ft Price |
|---|---|---|---|---|
| 06/20/2025 06/20/25 | Sold | $1,086,000 | -1.3% | $464 / Sq Ft |
| 05/20/2025 05/20/25 | Price Changed | $1,100,000 | -2.2% | $470 / Sq Ft |
| 05/05/2025 05/05/25 | For Sale | $1,125,000 | +1.3% | $481 / Sq Ft |
| 07/24/2024 07/24/24 | Sold | $1,111,000 | +3.8% | $475 / Sq Ft |
| 06/25/2024 06/25/24 | Pending | -- | -- | -- |
| 06/20/2024 06/20/24 | For Sale | $1,070,000 | -- | $457 / Sq Ft |
Tax History Compared to Growth
Tax History
| Year | Tax Paid | Tax Assessment Tax Assessment Total Assessment is a certain percentage of the fair market value that is determined by local assessors to be the total taxable value of land and additions on the property. | Land | Improvement |
|---|---|---|---|---|
| 2024 | $10,867 | $919,730 | $430,000 | $489,730 |
| 2023 | $9,629 | $836,210 | $360,000 | $476,210 |
| 2022 | $9,077 | $778,110 | $310,000 | $468,110 |
| 2021 | $9,162 | $765,760 | $305,000 | $460,760 |
| 2020 | $8,743 | $724,670 | $270,000 | $454,670 |
| 2019 | $8,541 | $707,930 | $258,000 | $449,930 |
| 2018 | $7,925 | $689,140 | $258,000 | $431,140 |
| 2017 | $8,085 | $682,840 | $253,000 | $429,840 |
| 2016 | $7,892 | $667,990 | $248,000 | $419,990 |
| 2015 | $7,643 | $670,990 | $251,000 | $419,990 |
| 2014 | $7,190 | $632,670 | $235,000 | $397,670 |
Agents Affiliated with this Home
-
T
Seller's Agent in 2025
Ted Gossett
Washington Fine Properties, LLC
-
E
Buyer's Agent in 2025
Ellen K. Cain
Washington Fine Properties
-
D
Seller's Agent in 2024
Deborah Larson
Pearson Smith Realty, LLC
-
D
Buyer's Agent in 2024
DAO VO
Fairfax Realty of Tysons
Map
Source: Bright MLS
MLS Number: VAFX2238320
APN: 0214-16-0074
- 1146 Wimbledon Dr
- 1153 Randolph Rd
- 1109 Ingleside Ave
- 6732 Baron Rd
- 1218 Kensington Rd
- 6838 Saint Albans Rd
- 1127 Guilford Ct
- 1262 Kensington Rd
- 6885 Melrose Dr
- 6602 Madison Mclean Dr
- 6800 Fleetwood Rd Unit 701
- 7003 Churchill Rd
- 6723 Georgetown Pike
- 6615 Malta Ln
- 954 MacKall Farms Ln
- 1225 Stuart Robeson Dr
- 1060 Harvey Rd
- 1110 Harvey Rd
- 6900 Fleetwood Rd Unit 510
- 6900 Fleetwood Rd Unit 322
