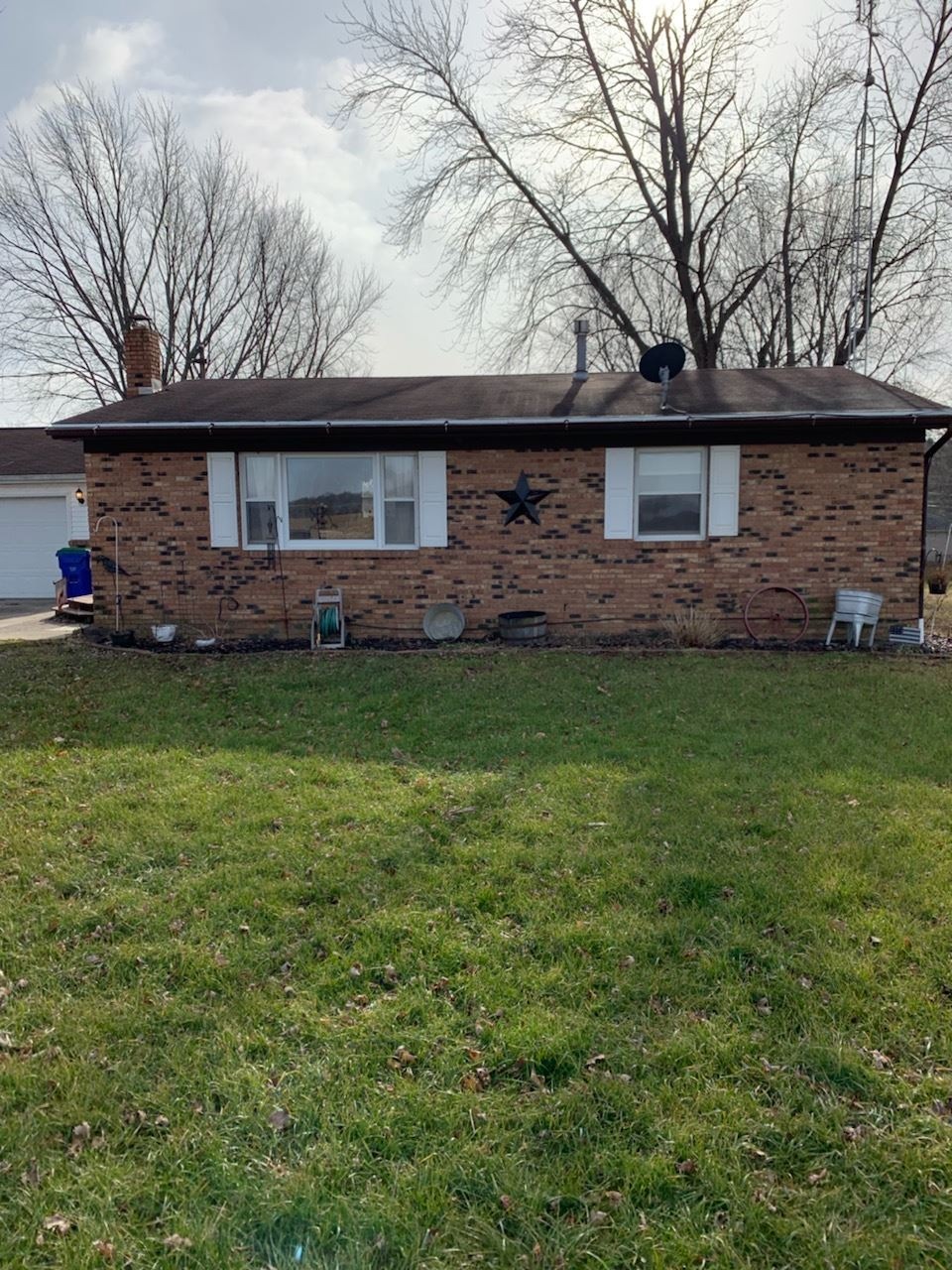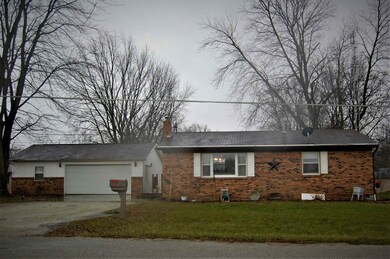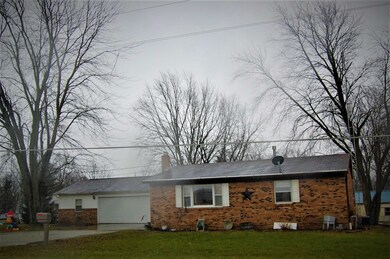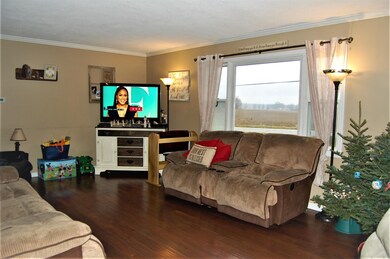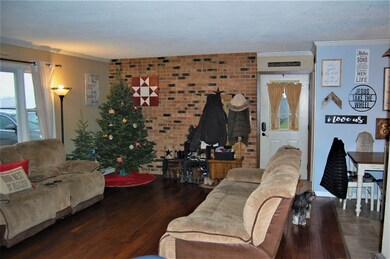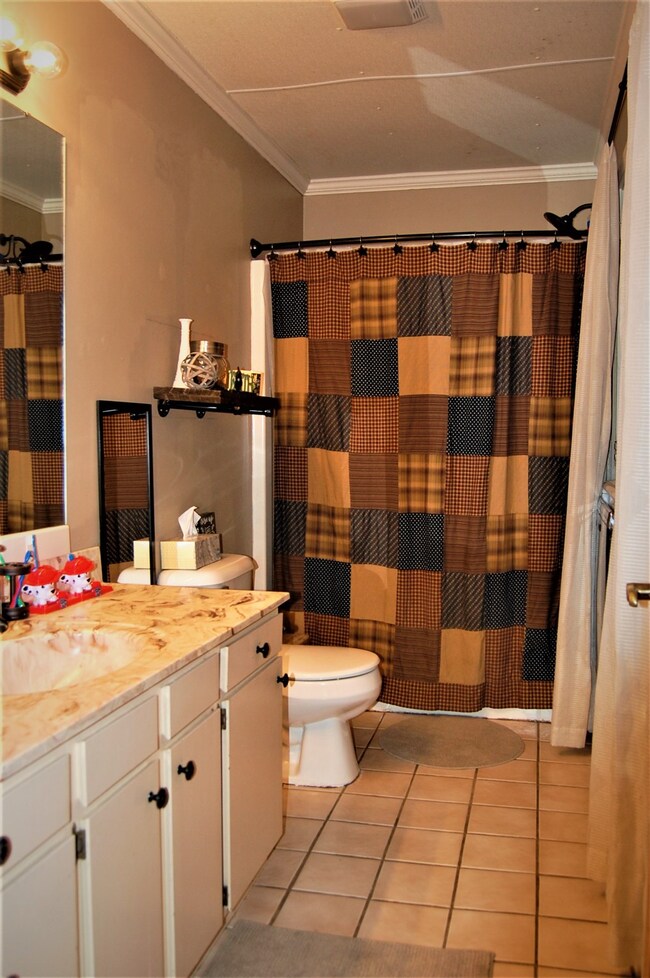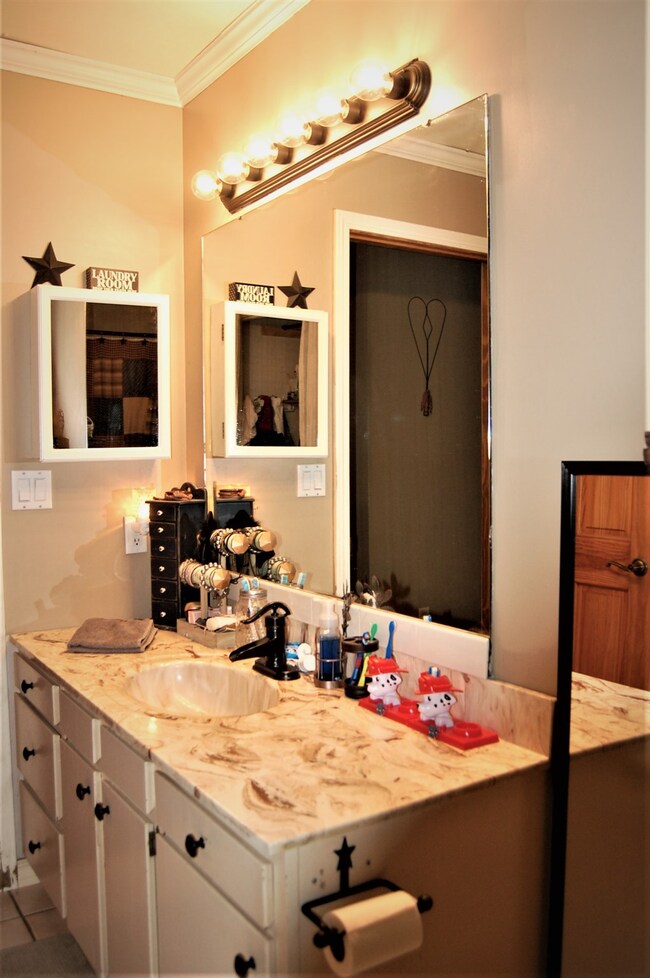
6757 W 850 S Claypool, IN 46510
Highlights
- 2.5 Car Detached Garage
- Forced Air Heating and Cooling System
- Level Lot
- 1-Story Property
About This Home
As of May 2025NEW PRICE! MOTIVATED SELLERS!!...BRING US YOUR OFFER!! Cozy Move-In ready Country Home. Close To Yellow Creek Lake. Open concept Ranch. On Full Dry finished Basement, with Built In Bar. Open eat-in Kitchen and Living Room. New Flooring thru out. Tones of storage closets, and room in the Basement as well. Newer Kinetico Water Softener System. Brand New Sump Pump, Enjoy The Over third of an Acre on the new wrap around deck that leads to the 2 1/2 car garage or outback to views of the Lake. Spring is coming, Enjoy it in your own county Home. Buyer to agree to Current Survey. Must Sign ADR
Home Details
Home Type
- Single Family
Est. Annual Taxes
- $365
Year Built
- Built in 1982
Lot Details
- 0.33 Acre Lot
- Lot Dimensions are 135 x 110
- Level Lot
Parking
- 2.5 Car Detached Garage
Home Design
- Brick Exterior Construction
- Vinyl Construction Material
Interior Spaces
- 1-Story Property
- Finished Basement
- Basement Fills Entire Space Under The House
Bedrooms and Bathrooms
- 2 Bedrooms
- 1 Full Bathroom
Utilities
- Forced Air Heating and Cooling System
- Private Company Owned Well
- Well
- Septic System
Listing and Financial Details
- Assessor Parcel Number 43-14-27-300-063.000-021
Ownership History
Purchase Details
Home Financials for this Owner
Home Financials are based on the most recent Mortgage that was taken out on this home.Purchase Details
Home Financials for this Owner
Home Financials are based on the most recent Mortgage that was taken out on this home.Purchase Details
Home Financials for this Owner
Home Financials are based on the most recent Mortgage that was taken out on this home.Purchase Details
Home Financials for this Owner
Home Financials are based on the most recent Mortgage that was taken out on this home.Purchase Details
Purchase Details
Purchase Details
Similar Homes in Claypool, IN
Home Values in the Area
Average Home Value in this Area
Purchase History
| Date | Type | Sale Price | Title Company |
|---|---|---|---|
| Warranty Deed | -- | Metropolitan Title | |
| Warranty Deed | $124,000 | First Federal Savings Bank | |
| Warranty Deed | -- | None Available | |
| Warranty Deed | -- | None Available | |
| Quit Claim Deed | -- | -- | |
| Quit Claim Deed | -- | -- | |
| Deed | $75,000 | -- |
Mortgage History
| Date | Status | Loan Amount | Loan Type |
|---|---|---|---|
| Open | $7,350 | New Conventional | |
| Open | $206,196 | New Conventional | |
| Previous Owner | $120,500 | No Value Available | |
| Previous Owner | $120,280 | New Conventional | |
| Previous Owner | $94,081 | New Conventional | |
| Previous Owner | $84,183 | FHA | |
| Previous Owner | $25,000 | New Conventional |
Property History
| Date | Event | Price | Change | Sq Ft Price |
|---|---|---|---|---|
| 05/12/2025 05/12/25 | Sold | $210,000 | -8.7% | $119 / Sq Ft |
| 03/15/2025 03/15/25 | For Sale | $229,900 | +85.4% | $130 / Sq Ft |
| 03/28/2019 03/28/19 | Sold | $124,000 | -0.7% | $70 / Sq Ft |
| 02/27/2019 02/27/19 | Pending | -- | -- | -- |
| 02/24/2019 02/24/19 | For Sale | $124,900 | 0.0% | $71 / Sq Ft |
| 02/08/2019 02/08/19 | Pending | -- | -- | -- |
| 01/20/2019 01/20/19 | Price Changed | $124,900 | -2.0% | $71 / Sq Ft |
| 01/11/2019 01/11/19 | Price Changed | $127,400 | -1.9% | $72 / Sq Ft |
| 12/27/2018 12/27/18 | For Sale | $129,900 | +40.9% | $73 / Sq Ft |
| 06/26/2013 06/26/13 | Sold | $92,200 | -2.6% | $52 / Sq Ft |
| 04/26/2013 04/26/13 | Pending | -- | -- | -- |
| 04/18/2013 04/18/13 | For Sale | $94,700 | -- | $54 / Sq Ft |
Tax History Compared to Growth
Tax History
| Year | Tax Paid | Tax Assessment Tax Assessment Total Assessment is a certain percentage of the fair market value that is determined by local assessors to be the total taxable value of land and additions on the property. | Land | Improvement |
|---|---|---|---|---|
| 2024 | $1,092 | $189,200 | $23,200 | $166,000 |
| 2023 | $936 | $173,400 | $21,000 | $152,400 |
| 2022 | $914 | $154,100 | $18,400 | $135,700 |
| 2021 | $776 | $131,300 | $18,400 | $112,900 |
| 2020 | $714 | $124,900 | $15,800 | $109,100 |
| 2019 | $618 | $116,800 | $15,800 | $101,000 |
| 2018 | $501 | $103,800 | $19,400 | $84,400 |
| 2017 | $493 | $105,900 | $19,400 | $86,500 |
| 2016 | $462 | $103,600 | $16,800 | $86,800 |
| 2014 | $458 | $104,900 | $16,500 | $88,400 |
| 2013 | $458 | $113,600 | $14,300 | $99,300 |
Agents Affiliated with this Home
-
A
Seller's Agent in 2025
Angie Racolta
Keller Williams Thrive North
-
B
Seller's Agent in 2019
Brenda Brazill
CENTURY 21 Bradley Realty, Inc
-
J
Buyer's Agent in 2019
Julie Hall
Patton Hall Real Estate
-
J
Seller's Agent in 2013
Julie Kline
Integrity Real Estate
-
K
Buyer's Agent in 2013
Kathy Hamman
RE/MAX
Map
Source: Indiana Regional MLS
MLS Number: 201854883
APN: 43-14-27-300-063.000-021
- 850 South St
- TBD 800 S
- 9118 S Don Way
- 7370 W Ben Ln
- 9716 S 750 W
- 9451 S Amanda Dr
- 5264 W Warren Ave
- 6674 W Mcclure Dr
- 8865 S South Hill Dr
- 6759 S 1000 W
- 4891 S 700 W
- 803 N Edgewater Dr
- 610 N Lake View St
- 801 N Jefferson St
- 303 W Sycamore St
- 303 W Walnut St
- 36.65 Acres Indiana 14
- 503 S Graceland Ave
- 102 S Main St
- 204 S Graceland Ave
