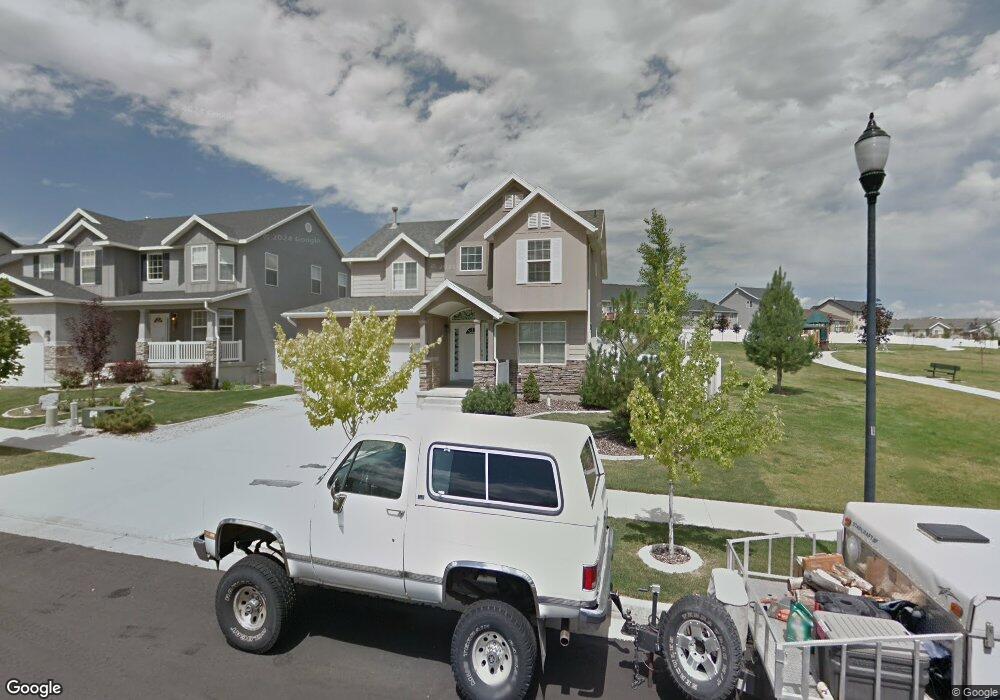6758 Haven Maple Dr West Jordan, UT 84081
Jordan Hills NeighborhoodEstimated Value: $544,371 - $594,000
4
Beds
3
Baths
3,040
Sq Ft
$187/Sq Ft
Est. Value
About This Home
This home is located at 6758 Haven Maple Dr, West Jordan, UT 84081 and is currently estimated at $567,843, approximately $186 per square foot. 6758 Haven Maple Dr is a home located in Salt Lake County with nearby schools including Fox Hollow School, Sunset Ridge Middle School, and Copper Hills High School.
Ownership History
Date
Name
Owned For
Owner Type
Purchase Details
Closed on
Jul 17, 2019
Sold by
Nguyen Binh K and Le Vu Hoang
Bought by
Nguyen Binh Kim and Le Hieu Thi Thu
Current Estimated Value
Purchase Details
Closed on
Dec 11, 2015
Sold by
Nguyen Binh and Le Vu
Bought by
Nguyen Binh and Le Hieu
Purchase Details
Closed on
Sep 7, 2006
Sold by
Nguyen Binh K
Bought by
Nguyen Binh K and Le Vu Hoang
Home Financials for this Owner
Home Financials are based on the most recent Mortgage that was taken out on this home.
Original Mortgage
$223,200
Interest Rate
6.67%
Mortgage Type
New Conventional
Purchase Details
Closed on
Sep 6, 2006
Sold by
Foote Eric B and Foote Billie J
Bought by
Nguyen Binh K
Home Financials for this Owner
Home Financials are based on the most recent Mortgage that was taken out on this home.
Original Mortgage
$223,200
Interest Rate
6.67%
Mortgage Type
New Conventional
Purchase Details
Closed on
Jul 27, 2005
Sold by
Salisbury Development Lc
Bought by
Foote Eric B and Foote Billie J
Home Financials for this Owner
Home Financials are based on the most recent Mortgage that was taken out on this home.
Original Mortgage
$102,200
Interest Rate
5.46%
Mortgage Type
Fannie Mae Freddie Mac
Create a Home Valuation Report for This Property
The Home Valuation Report is an in-depth analysis detailing your home's value as well as a comparison with similar homes in the area
Home Values in the Area
Average Home Value in this Area
Purchase History
| Date | Buyer | Sale Price | Title Company |
|---|---|---|---|
| Nguyen Binh Kim | -- | None Available | |
| Nguyen Binh | -- | None Available | |
| Nguyen Binh K | -- | Red Rock Title Ins Agcy Llc | |
| Nguyen Binh K | -- | Red Rock Title Ins Agcy Llc | |
| Foote Eric B | -- | Provo Land Title Company |
Source: Public Records
Mortgage History
| Date | Status | Borrower | Loan Amount |
|---|---|---|---|
| Previous Owner | Nguyen Binh K | $223,200 | |
| Previous Owner | Foote Eric B | $102,200 |
Source: Public Records
Tax History Compared to Growth
Tax History
| Year | Tax Paid | Tax Assessment Tax Assessment Total Assessment is a certain percentage of the fair market value that is determined by local assessors to be the total taxable value of land and additions on the property. | Land | Improvement |
|---|---|---|---|---|
| 2025 | $2,758 | $511,100 | $117,400 | $393,700 |
| 2024 | $2,758 | $485,600 | $112,900 | $372,700 |
| 2023 | $2,758 | $460,200 | $108,600 | $351,600 |
| 2022 | $2,914 | $479,400 | $106,400 | $373,000 |
| 2021 | $2,557 | $389,100 | $81,900 | $307,200 |
| 2020 | $2,414 | $343,800 | $76,000 | $267,800 |
| 2019 | $2,365 | $329,800 | $71,600 | $258,200 |
| 2018 | $2,206 | $304,300 | $71,600 | $232,700 |
| 2017 | $2,110 | $287,900 | $71,600 | $216,300 |
| 2016 | $2,188 | $280,800 | $66,300 | $214,500 |
| 2015 | $1,891 | $235,000 | $71,300 | $163,700 |
| 2014 | $1,839 | $224,600 | $69,100 | $155,500 |
Source: Public Records
Map
Nearby Homes
- 6777 Grevillea Ln
- 7474 S Sunset Maple Dr
- 7613 Oak Hallow Rd Unit 325
- 6934 Pointe Cedar Ln Unit 330
- 6938 Pointe Cedar Ln Unit 331
- 6793 Tupelo Ln
- 6977 Farnsworth Peak Dr Unit 311
- 6989 Farnsworth Peak Dr Unit 310
- 7668 Clipper Hill Rd Unit 307
- 6997 Farnsworth Peak Dr Unit 309
- 7577 S New Sycamore Dr
- 7587 S Bear Gulch Rd Unit 162
- 6463 W Maple Valley Cir Unit 1030
- 7051 W Owens View Way
- Accord Plan at Orchard Heights
- Interlude Plan at Orchard Heights
- Octave Plan at Orchard Heights
- Treble Plan at Orchard Heights
- Princeton Plan at Orchard Heights
- Adagio Plan at Orchard Heights
- 6758 W Haven Maple Dr
- 6768 Haven Maple Dr
- 6776 Haven Maple Dr
- 6776 W Haven Maple Dr
- 6759 Haven Maple Dr
- 6759 W Haven Maple Dr
- 6767 Haven Maple Dr
- 6749 Haven Maple Dr
- 7511 Park Maple Dr
- 6773 W Haven Maple Dr
- 6773 Haven Maple Dr
- 7507 S Park Maple Dr
- 7507 Park Maple Dr
- 7513 Park Maple Dr
- 7513 S Park Maple Dr
- 6741 Haven Maple Dr
- 7523 S Park Maple Dr
- 6741 W Haven Maple Dr
- 7529 S Park Maple Dr
- 7529 Park Maple Dr
