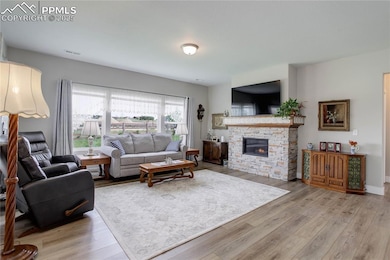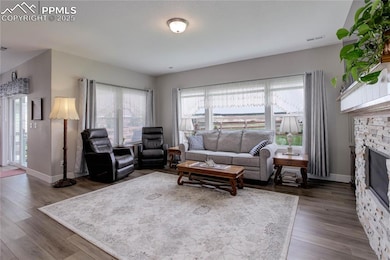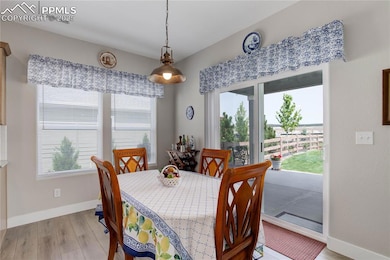
6758 Thimble Ct Colorado Springs, CO 80924
Wolf Ranch NeighborhoodEstimated payment $3,840/month
Highlights
- Fitness Center
- Mountain View
- Property is near a park
- Chinook Trail Middle School Rated A-
- Clubhouse
- Ranch Style House
About This Home
This beautiful Monte Rosa design by Challenger Homes boasts an open concept floor plan with abundant natural lighting, perfect for everyday living. The kitchen is upgraded with granite countertops, an oversized island with barstool seating, soft close maple cabinets, copper pendant lights, stainless steel appliances including a double oven, and a cooktop range, making meal prep a breeze. For those who would prefer a gas range, a gas stub is already in place. An adjacent dining area offers a walk-out to an extended covered patio, presenting indoor & outdoor dining options. Expansive windows bring in lots of light for the spacious living room, connected to the other common areas by easy maintenance LVP flooring. Create a cozy evening atmosphere at home with the stacked stone gas fireplace featuring a custom oak mantle with decorative tile inlay. The primary bedroom is a peaceful retreat with a walk-in closet, while the primary bathroom features a dual sink vanity and a walk-in shower with floor-to-ceiling tile. Two additional bedrooms share a full guest bath while the bonus room can serve as a fourth bedroom or an office. Both bathrooms offer granite countertops. Outside, a covered patio invites relaxation, and a fenced yard encourages play. Ample storage can be found with the shelving in the attached three-car garage which is fully finished & insulated, and accessible through the mudroom. With its prime location in a cul-de-sac and no neighbors behind the property, this home offers a peaceful atmosphere and easy access to bike trails, Wolf Lake, and nearby shopping centers with views out to Black Forest!
Listing Agent
Coldwell Banker Realty Brokerage Phone: 719-550-2500 Listed on: 06/03/2025

Home Details
Home Type
- Single Family
Est. Annual Taxes
- $4,552
Year Built
- Built in 2023
Lot Details
- 7,810 Sq Ft Lot
- Cul-De-Sac
- Back Yard Fenced
- Landscaped
- Level Lot
HOA Fees
- $62 Monthly HOA Fees
Parking
- 3 Car Attached Garage
- Garage Door Opener
- Driveway
Home Design
- Ranch Style House
- Slab Foundation
- Shingle Roof
- Stone Siding
- Masonite
Interior Spaces
- 2,177 Sq Ft Home
- Crown Molding
- Ceiling height of 9 feet or more
- Ceiling Fan
- Pendant Lighting
- Gas Fireplace
- French Doors
- Six Panel Doors
- Mud Room
- Great Room
- Mountain Views
- Electric Dryer Hookup
Kitchen
- Double Self-Cleaning Oven
- Plumbed For Gas In Kitchen
- Microwave
- Dishwasher
- Disposal
Flooring
- Carpet
- Luxury Vinyl Tile
Bedrooms and Bathrooms
- 4 Bedrooms
- 2 Full Bathrooms
Accessible Home Design
- Remote Devices
- Ramped or Level from Garage
Outdoor Features
- Covered Patio or Porch
Location
- Property is near a park
- Property is near public transit
- Property near a hospital
- Property is near schools
- Property is near shops
Schools
- Legacy Peak Elementary School
- Chinook Trail Middle School
- Liberty High School
Utilities
- Forced Air Heating and Cooling System
- Heating System Uses Natural Gas
- 220 Volts in Kitchen
- Phone Available
Community Details
Overview
- Association fees include covenant enforcement, management, trash removal
- Built by Challenger Home
- Monte Rosa
Amenities
- Clubhouse
- Community Center
Recreation
- Community Playground
- Fitness Center
- Community Pool
- Park
- Dog Park
- Hiking Trails
Map
Home Values in the Area
Average Home Value in this Area
Tax History
| Year | Tax Paid | Tax Assessment Tax Assessment Total Assessment is a certain percentage of the fair market value that is determined by local assessors to be the total taxable value of land and additions on the property. | Land | Improvement |
|---|---|---|---|---|
| 2025 | $4,552 | $42,570 | -- | -- |
| 2024 | $2,711 | $40,560 | $7,370 | $33,190 |
| 2023 | $2,711 | $40,560 | $40,560 | -- |
| 2022 | $535 | $4,350 | $4,350 | -- |
Property History
| Date | Event | Price | Change | Sq Ft Price |
|---|---|---|---|---|
| 08/28/2025 08/28/25 | Price Changed | $625,000 | -0.8% | $287 / Sq Ft |
| 08/07/2025 08/07/25 | Price Changed | $630,000 | -1.6% | $289 / Sq Ft |
| 08/01/2025 08/01/25 | Price Changed | $640,000 | -0.8% | $294 / Sq Ft |
| 07/16/2025 07/16/25 | Price Changed | $645,000 | -0.8% | $296 / Sq Ft |
| 06/26/2025 06/26/25 | Price Changed | $650,000 | -0.8% | $299 / Sq Ft |
| 06/16/2025 06/16/25 | Price Changed | $655,000 | -0.8% | $301 / Sq Ft |
| 06/03/2025 06/03/25 | For Sale | $660,000 | -- | $303 / Sq Ft |
About the Listing Agent

Camellia is an experienced and highly driven Real Estate Professional. Her career in Real Estate began in 2001 as a Land Specialist. After many years assisting clients with land transactions, Camellia expanded her passion into the Residential and New Build markets. With extensive knowledge of the custom home building process and available home sites throughout our region, Camellia partnered with the Comito Building and Design team as their Land and New Homes Specialist.
Camellia has had
Camellia's Other Listings
Source: Pikes Peak REALTOR® Services
MLS Number: 8882117
APN: 52311-09-046
- 6677 Thimble Ct
- 6571 Arabesque Loop
- 6526 Arabesque Loop
- Ellingwood Plan at Wolf Ranch - Enclave Collection
- Rutherford Plan at Wolf Ranch - Enclave Collection
- Tibbetts Plan at Wolf Ranch - Enclave Collection
- Pinebrook Plan at Wolf Ranch - Enclave Collection
- Ivyglen Plan at Wolf Ranch - Enclave Collection
- Glisen Plan at Wolf Ranch - Enclave Collection
- Lanewood Plan at Wolf Ranch - Enclave Collection
- 6688 Thimble Ct
- 6638 Thimble Ct
- 9473 Bugaboo Dr
- 6678 Thimble Ct
- 9537 Bugaboo Dr
- 6698 Enclave Vista Loop
- 6879 Enclave Vista Loop
- 9363 Gallery Place
- 6639 Enclave Vista Loop
- 6010 Traditions Dr
- 8820 Dry Needle Place
- 8677 Roaring Fork Dr
- 5491 Paddington Creek Place
- 5433 Marco Alley
- 8288 Kintla Ct
- 8883 White Prairie View
- 7740 Kiana Dr
- 5975 Karst Heights
- 7982 Martinwood Place
- 7751 Crestone Peak Trail
- 7721 Crestone Peak Trail
- 7744 Bone Crk Point
- 7167 Black Spruce Heights Unit 7167
- 7535 Copper Range Heights
- 7761 Bear Run
- 9170 Crowne Springs View
- 5230 Janga Dr
- 9246 Grand Cordera Pkwy
- 7684 Sand Lake Heights





