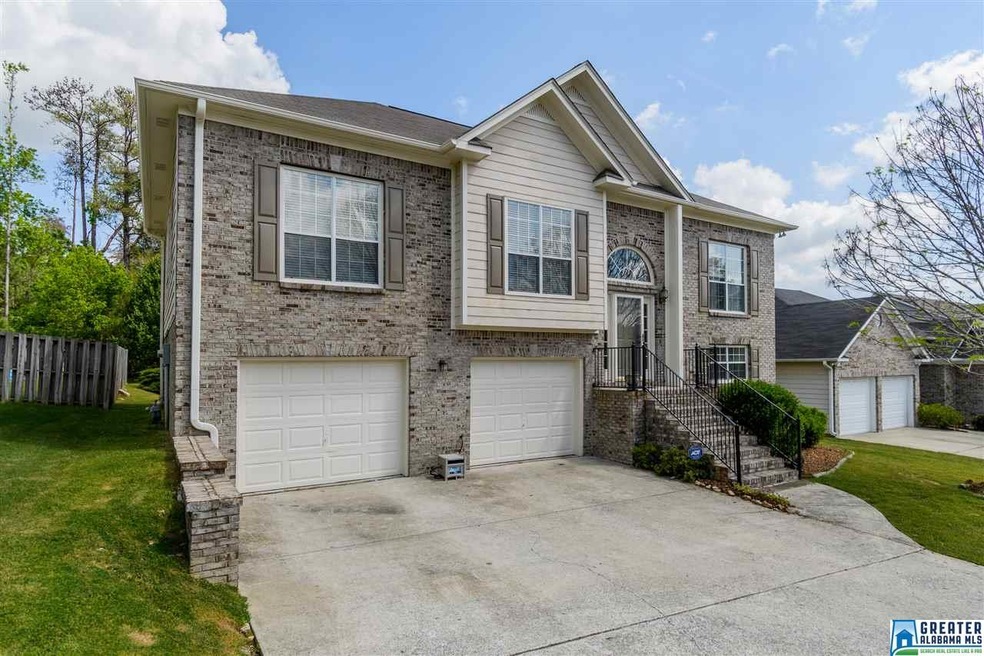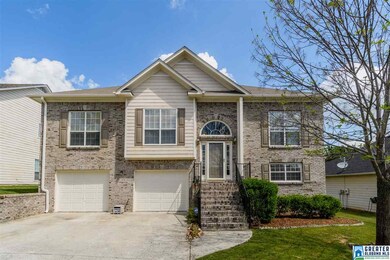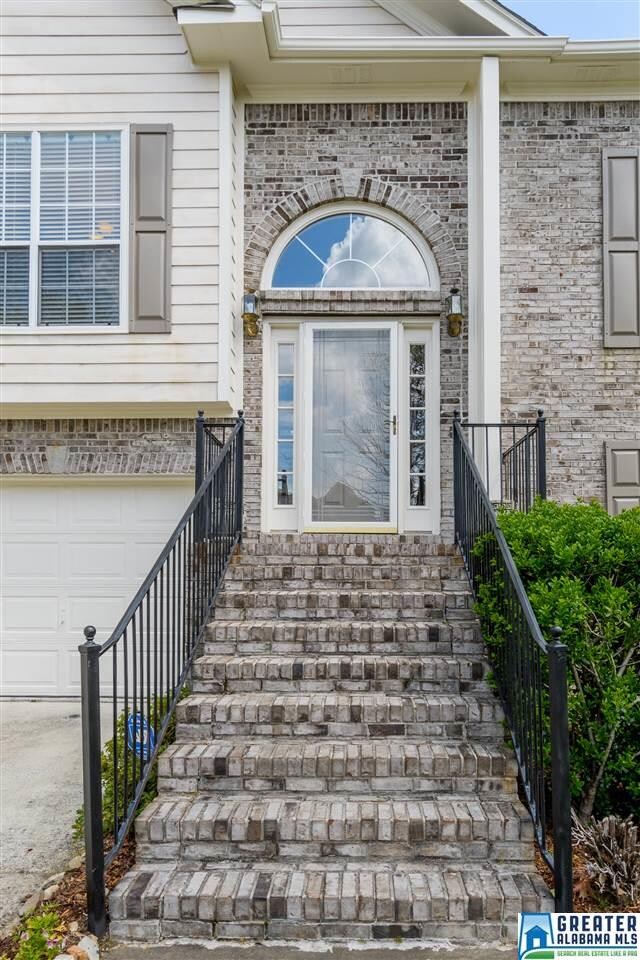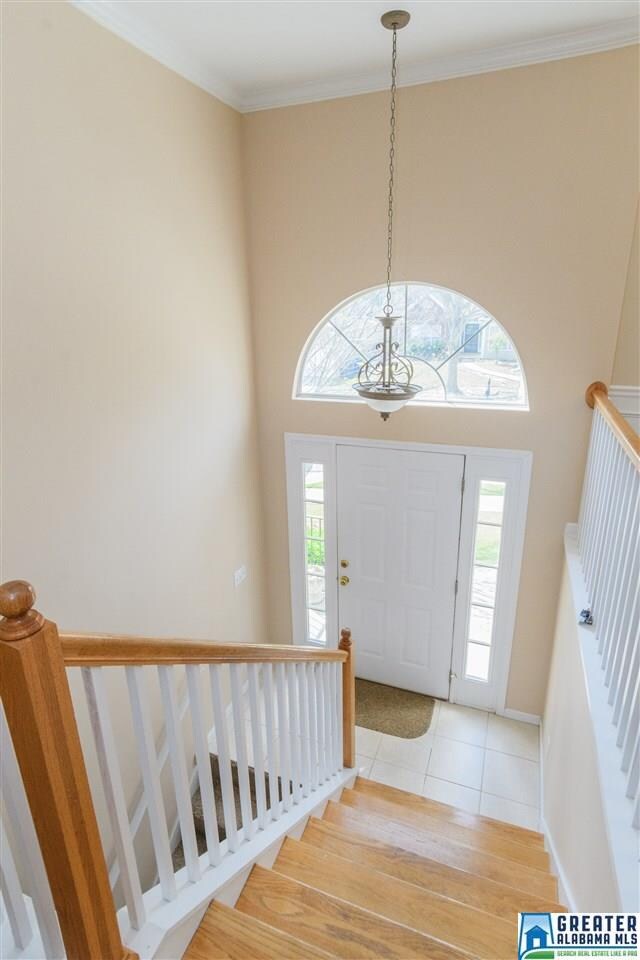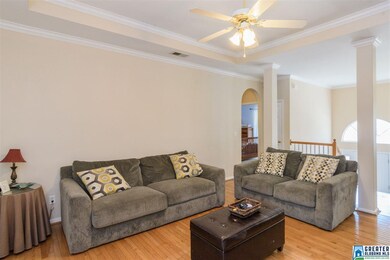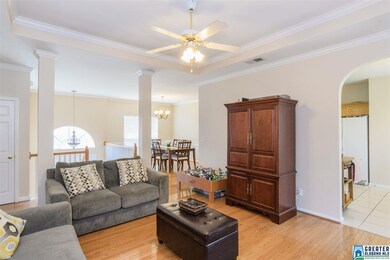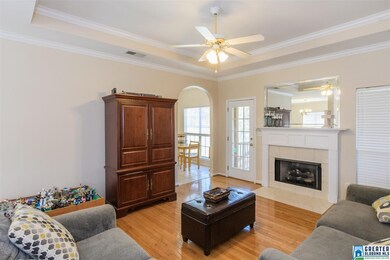
676 Clearview Rd Birmingham, AL 35226
Bluff Park NeighborhoodHighlights
- Covered Deck
- Wood Flooring
- Attic
- Bluff Park Elementary School Rated A
- Hydromassage or Jetted Bathtub
- Solid Surface Countertops
About This Home
As of July 2021Amazing move-in ready 4 bedroom/3 bath BLUFF PARK home. Minutes from Bluff Park Elementary, Bluff park shopping and dining. The main level features hardwoods in the formal dining room and great room. Great room has a fireplace. Tile in the kitchen which also has a separate eating area. Master on the main plus 2 bedrooms and a full bath on the main. Master bath has double vanities, jetted tub and separate shower. The finished daylight basement includes a large bonus/playroom, bedroom and another full bath. Covered deck with a large backyard great for entertaining and play. The home has tons of natural light. The home is convenient to all Hoover amenities. Quiet neighborhood that is super kid friendly.
Home Details
Home Type
- Single Family
Est. Annual Taxes
- $2,503
Year Built
- 2000
HOA Fees
- $11 Monthly HOA Fees
Parking
- 2 Car Attached Garage
- Basement Garage
- Front Facing Garage
- Driveway
Home Design
- Split Foyer
Interior Spaces
- 1-Story Property
- Crown Molding
- Ceiling Fan
- Recessed Lighting
- Gas Fireplace
- Double Pane Windows
- Window Treatments
- Insulated Doors
- Living Room with Fireplace
- Breakfast Room
- Dining Room
- Den
- Pull Down Stairs to Attic
Kitchen
- Electric Cooktop
- Stove
- Dishwasher
- Solid Surface Countertops
Flooring
- Wood
- Carpet
Bedrooms and Bathrooms
- 4 Bedrooms
- Split Bedroom Floorplan
- Walk-In Closet
- 3 Full Bathrooms
- Split Vanities
- Hydromassage or Jetted Bathtub
- Bathtub and Shower Combination in Primary Bathroom
- Separate Shower
Laundry
- Laundry Room
- Laundry on main level
- Washer and Electric Dryer Hookup
Basement
- Partial Basement
- Bedroom in Basement
- Recreation or Family Area in Basement
- Natural lighting in basement
Outdoor Features
- Covered Deck
- Screened Deck
- Porch
Utilities
- Two cooling system units
- Central Heating and Cooling System
- Two Heating Systems
- Heat Pump System
- Underground Utilities
- Gas Water Heater
Community Details
- Association fees include common grounds mntc
- Bluff Park HOA
Listing and Financial Details
- Assessor Parcel Number 39-00-03-2-002-026.003
Ownership History
Purchase Details
Home Financials for this Owner
Home Financials are based on the most recent Mortgage that was taken out on this home.Purchase Details
Home Financials for this Owner
Home Financials are based on the most recent Mortgage that was taken out on this home.Purchase Details
Home Financials for this Owner
Home Financials are based on the most recent Mortgage that was taken out on this home.Purchase Details
Home Financials for this Owner
Home Financials are based on the most recent Mortgage that was taken out on this home.Similar Homes in the area
Home Values in the Area
Average Home Value in this Area
Purchase History
| Date | Type | Sale Price | Title Company |
|---|---|---|---|
| Warranty Deed | $340,000 | -- | |
| Warranty Deed | $230,000 | -- | |
| Survivorship Deed | $207,000 | -- | |
| Corporate Deed | $184,357 | -- |
Mortgage History
| Date | Status | Loan Amount | Loan Type |
|---|---|---|---|
| Open | $272,000 | New Conventional | |
| Previous Owner | $164,000 | New Conventional | |
| Previous Owner | $225,300 | Unknown | |
| Previous Owner | $20,000 | Fannie Mae Freddie Mac | |
| Previous Owner | $207,000 | Purchase Money Mortgage | |
| Previous Owner | $59,600 | Unknown | |
| Previous Owner | $175,100 | No Value Available |
Property History
| Date | Event | Price | Change | Sq Ft Price |
|---|---|---|---|---|
| 07/07/2021 07/07/21 | Sold | $340,000 | +4.6% | $148 / Sq Ft |
| 06/04/2021 06/04/21 | For Sale | $325,000 | +41.3% | $142 / Sq Ft |
| 06/27/2017 06/27/17 | Sold | $230,000 | -2.1% | $149 / Sq Ft |
| 05/17/2017 05/17/17 | Pending | -- | -- | -- |
| 05/12/2017 05/12/17 | For Sale | $234,900 | +2.1% | $152 / Sq Ft |
| 05/03/2017 05/03/17 | Off Market | $230,000 | -- | -- |
| 04/28/2017 04/28/17 | For Sale | $229,900 | -- | $149 / Sq Ft |
Tax History Compared to Growth
Tax History
| Year | Tax Paid | Tax Assessment Tax Assessment Total Assessment is a certain percentage of the fair market value that is determined by local assessors to be the total taxable value of land and additions on the property. | Land | Improvement |
|---|---|---|---|---|
| 2024 | $2,503 | $35,200 | -- | -- |
| 2022 | $2,459 | $34,600 | $9,200 | $25,400 |
| 2021 | $2,093 | $29,550 | $9,200 | $20,350 |
| 2020 | $1,904 | $26,950 | $9,200 | $17,750 |
| 2019 | $1,797 | $25,480 | $0 | $0 |
| 2018 | $1,795 | $25,460 | $0 | $0 |
| 2017 | $1,604 | $22,820 | $0 | $0 |
| 2016 | $1,553 | $22,120 | $0 | $0 |
| 2015 | $1,553 | $22,120 | $0 | $0 |
| 2014 | $1,488 | $21,580 | $0 | $0 |
| 2013 | $1,488 | $21,160 | $0 | $0 |
Agents Affiliated with this Home
-
Jhaun Reid

Seller's Agent in 2021
Jhaun Reid
Keller Williams Metro South
(205) 229-5579
3 in this area
60 Total Sales
-
Mo Deeb

Buyer's Agent in 2021
Mo Deeb
Mo Deeb Realty Group
(205) 515-1012
3 in this area
100 Total Sales
-
Melvin Upchurch

Seller's Agent in 2017
Melvin Upchurch
LIST Birmingham
(205) 223-6192
4 in this area
305 Total Sales
Map
Source: Greater Alabama MLS
MLS Number: 781069
APN: 39-00-03-2-002-026.003
- 3028 Spencer Way
- 3048 Spencer Way
- 3105 Spencer Dr
- 3001 Spencer Way
- 2137 Tyler Ln
- 2137 Tyler Ln Unit 1
- 608 Stonehaven Rd
- 3390 Chandler Way
- 3408 Smith Farm Dr Unit 42
- 3384 Chandler Way
- 3325 Chandler Way Unit 23
- 3329 Chandler Way Unit 22
- 3396 Chandler Way Unit 36
- 3317 Chandler Way Unit 25
- 3373 Chandler Way Unit 11
- 3333 Chandler Way Unit 21
- 3337 Chandler Way Unit 20
- 3341 Chandler Way Unit 19
- 3345 Chandler Way Unit 18
- 3349 Chandler Way Unit 17
