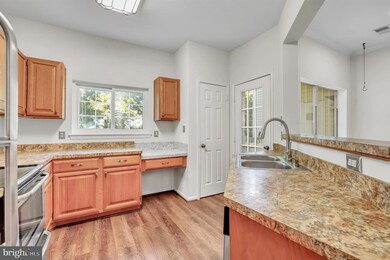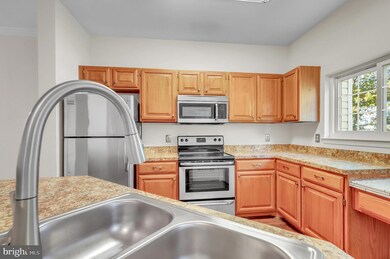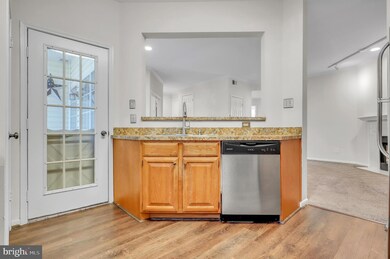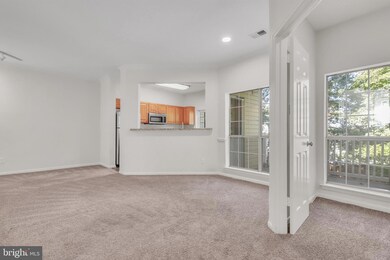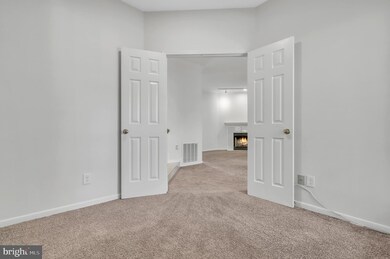
676 Gateway Dr SE Unit 808 Leesburg, VA 20175
Highlights
- Traditional Architecture
- 1 Fireplace
- Living Room
- Loudoun County High School Rated A-
- Community Pool
- 5-minute walk to Brandon Park
About This Home
As of November 2024Move-in ready condo in a peaceful setting just around the corner from all Leesburg has to offer! Located in the highly sought after Brooke-meade condominium Subdivision. Pink Blossoms bursting through the master bedroom window in the Spring added to the Private balcony views of mature trees in the back make this condo special! This 936 square foot home offers main floor living with spacious kitchen, large living room, two bedrooms and bath. The spacious kitchen touts stainless steel appliances and a pantry for efficiency. The living room offers a wood burning fireplace that provides great ambiance that can be seen in all the common areas. The primary bedroom has a nice walk-in closet and private access to the large bath with soaking tub. Full size washer & dryer in unit! New Hot water heater specifically designed for condominium heating system. New roof installed by condo association. Walk to the W&OD Trail, Raflo Park, the farmer's market. The community's pool is a great way to stay cool on a summer day. It's a commuter's dream location with quick access to Rt 7 and the Dulles toll road. Close to downtown Leesburg, shops, dining, and easy 5-minute access to the Dulles corridor!
Last Agent to Sell the Property
CENTURY 21 New Millennium License #0225221148 Listed on: 10/11/2024

Property Details
Home Type
- Condominium
Est. Annual Taxes
- $2,198
Year Built
- Built in 1989 | Remodeled in 2011
Lot Details
- Property is in very good condition
HOA Fees
- $350 Monthly HOA Fees
Home Design
- Traditional Architecture
- Brick Exterior Construction
- Architectural Shingle Roof
Interior Spaces
- 936 Sq Ft Home
- Property has 1 Level
- 1 Fireplace
- Living Room
- Dining Room
Kitchen
- Stove
- Built-In Microwave
- Ice Maker
- Dishwasher
- Disposal
Flooring
- Carpet
- Laminate
- Ceramic Tile
Bedrooms and Bathrooms
- 2 Main Level Bedrooms
- En-Suite Primary Bedroom
- 1 Full Bathroom
Laundry
- Dryer
- Washer
Parking
- Parking Lot
- 1 Assigned Parking Space
Schools
- Frederick Douglass Elementary School
- J. L. Simpson Middle School
- Loudoun County High School
Utilities
- Central Air
- Heating Available
- Programmable Thermostat
- Natural Gas Water Heater
Listing and Financial Details
- Assessor Parcel Number 232202493008
Community Details
Overview
- Association fees include exterior building maintenance, lawn maintenance, pool(s), snow removal
- Low-Rise Condominium
- Brookmeade Ph.1 Community
- Brookmeade Condo Subdivision
Amenities
- Common Area
Recreation
- Community Pool
Pet Policy
- Pets Allowed
Ownership History
Purchase Details
Home Financials for this Owner
Home Financials are based on the most recent Mortgage that was taken out on this home.Purchase Details
Home Financials for this Owner
Home Financials are based on the most recent Mortgage that was taken out on this home.Purchase Details
Home Financials for this Owner
Home Financials are based on the most recent Mortgage that was taken out on this home.Purchase Details
Home Financials for this Owner
Home Financials are based on the most recent Mortgage that was taken out on this home.Similar Homes in Leesburg, VA
Home Values in the Area
Average Home Value in this Area
Purchase History
| Date | Type | Sale Price | Title Company |
|---|---|---|---|
| Warranty Deed | $305,000 | Ekko Title | |
| Warranty Deed | $220,000 | Hazelwood Title & Escrow Inc | |
| Warranty Deed | $172,000 | -- | |
| Deed | $79,000 | -- |
Mortgage History
| Date | Status | Loan Amount | Loan Type |
|---|---|---|---|
| Open | $13,725 | New Conventional | |
| Open | $289,750 | New Conventional | |
| Previous Owner | $225,060 | New Conventional | |
| Previous Owner | $47,392 | Stand Alone Second | |
| Previous Owner | $6,020 | Stand Alone Second | |
| Previous Owner | $168,884 | FHA | |
| Previous Owner | $59,250 | No Value Available |
Property History
| Date | Event | Price | Change | Sq Ft Price |
|---|---|---|---|---|
| 11/20/2024 11/20/24 | Sold | $305,000 | +2.0% | $326 / Sq Ft |
| 10/11/2024 10/11/24 | For Sale | $299,000 | +35.9% | $319 / Sq Ft |
| 12/10/2020 12/10/20 | Sold | $220,000 | +1.1% | $235 / Sq Ft |
| 11/14/2020 11/14/20 | Pending | -- | -- | -- |
| 10/14/2020 10/14/20 | Price Changed | $217,500 | -0.5% | $232 / Sq Ft |
| 10/05/2020 10/05/20 | Price Changed | $218,500 | -0.7% | $233 / Sq Ft |
| 09/29/2020 09/29/20 | For Sale | $220,000 | +27.9% | $235 / Sq Ft |
| 08/19/2014 08/19/14 | Sold | $172,000 | +1.8% | $184 / Sq Ft |
| 07/13/2014 07/13/14 | Pending | -- | -- | -- |
| 07/08/2014 07/08/14 | For Sale | $169,000 | -1.7% | $181 / Sq Ft |
| 07/08/2014 07/08/14 | Off Market | $172,000 | -- | -- |
Tax History Compared to Growth
Tax History
| Year | Tax Paid | Tax Assessment Tax Assessment Total Assessment is a certain percentage of the fair market value that is determined by local assessors to be the total taxable value of land and additions on the property. | Land | Improvement |
|---|---|---|---|---|
| 2024 | $2,149 | $248,440 | $90,000 | $158,440 |
| 2023 | $2,043 | $233,460 | $90,000 | $143,460 |
| 2022 | $1,922 | $215,950 | $65,000 | $150,950 |
| 2021 | $2,015 | $205,630 | $50,000 | $155,630 |
| 2020 | $1,867 | $180,360 | $50,000 | $130,360 |
| 2019 | $1,852 | $177,230 | $45,000 | $132,230 |
| 2018 | $1,801 | $166,000 | $45,000 | $121,000 |
| 2017 | $1,868 | $166,000 | $45,000 | $121,000 |
| 2016 | $1,858 | $162,250 | $0 | $0 |
| 2015 | $297 | $117,250 | $0 | $117,250 |
| 2014 | $273 | $104,150 | $0 | $104,150 |
Agents Affiliated with this Home
-

Seller's Agent in 2024
William DePugh
Century 21 New Millennium
(703) 966-7800
2 in this area
64 Total Sales
-

Buyer's Agent in 2024
Brenda Knott
EXP Realty, LLC
(202) 670-9190
1 in this area
9 Total Sales
-
I
Seller's Agent in 2020
Irene deLeon
Redfin Corporation
-

Seller's Agent in 2014
Kim Spear
Keller Williams Realty
(703) 618-6892
27 in this area
372 Total Sales
-

Buyer's Agent in 2014
Susan McClanahan
Samson Properties
(703) 409-2649
6 Total Sales
Map
Source: Bright MLS
MLS Number: VALO2080216
APN: 232-20-2493-008
- 678 Gateway Dr SE Unit 907
- 665 Constellation Square SE Unit E
- 831 Vanderbilt Terrace SE
- 653 Constellation Square SE Unit J
- 673 Constellation Square SE Unit H
- 557 Rockbridge Dr SE
- 130 Oak View Dr SE
- 152 Oak View Dr SE
- 609 Rockbridge Dr SE
- 111 Oak View Dr SE
- 137 Oak View Dr SE
- 221 Shirley Square SE
- 503 Sunset View Terrace SE Unit 102
- 119 Prosperity Ave SE Unit C
- 269 High Rail Terrace SE
- 415 Bicksler Square SE
- 512 Sunset View Terrace SE Unit 204
- 512 Sunset View Terrace SE Unit 302
- 209 Jennings Ct SE
- 505 Sunset View Terrace SE Unit 304

