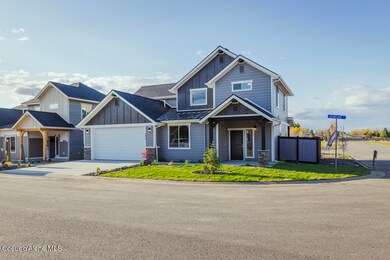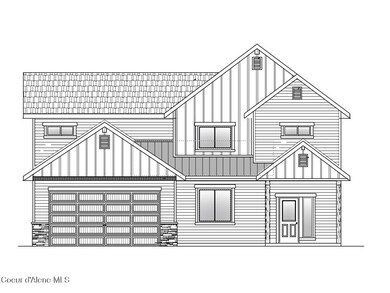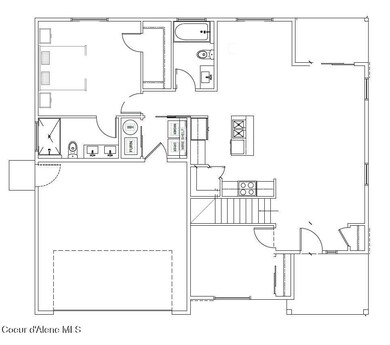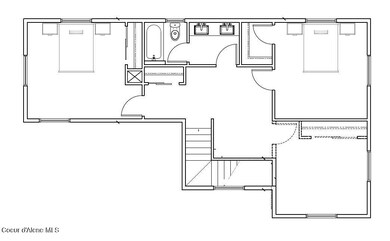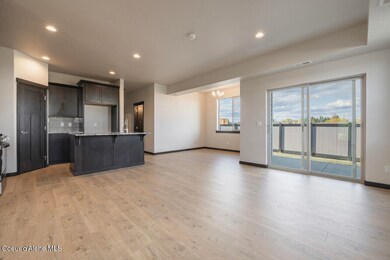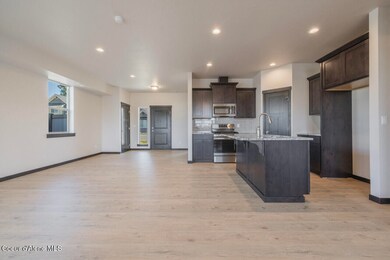676 Monashee Ct Hayden, ID 83835
Estimated payment $3,138/month
Highlights
- Primary Bedroom Suite
- Territorial View
- Lawn
- Atlas Elementary School Rated A-
- Corner Lot
- Covered Patio or Porch
About This Home
Welcome to Honeysuckle Glade, Hayden's newest vibrant low maintenance community! This beautifully crafted 2004 sq ft home features 4 bedrooms and 3 bathrooms. The interior boasts open living room, staggered rustic alder cabinets with crown molding, granite countertops throughout, knotty alder trim and doors, carpet, durable engineered laminate flooring, and air conditioning. Outside, enjoy a covered porch, fully fenced yard, and a sprinkler system in both front and back. Front lawn mowing provided by the HOA. Relish in the convenience of being close to shopping, Hayden Lake and the Citylink bus line. The community park, complete with a pickleball court, gazebo, and BBQ area, is perfect for outdoor fun and gatherings. Experience luxury and convenience in a community designed for a fulfilling lifestyle.
Listing Agent
Windermere/Coeur d'Alene Realty Inc License #SP57250 Listed on: 04/30/2025

Home Details
Home Type
- Single Family
Est. Annual Taxes
- $643
Year Built
- Built in 2025
Lot Details
- 3,920 Sq Ft Lot
- Open Space
- Property is Fully Fenced
- Landscaped
- Corner Lot
- Level Lot
- Open Lot
- Backyard Sprinklers
- Lawn
- Property is zoned Incorporated, Incorporated
HOA Fees
- $100 Monthly HOA Fees
Parking
- Attached Garage
Property Views
- Territorial
- Neighborhood
Home Design
- Concrete Foundation
- Slab Foundation
- Frame Construction
- Shingle Roof
- Composition Roof
- Stone Exterior Construction
- Stone
Interior Spaces
- 2,004 Sq Ft Home
- Multi-Level Property
- Washer and Electric Dryer Hookup
Kitchen
- Breakfast Bar
- Walk-In Pantry
- Gas Oven or Range
- Microwave
- Dishwasher
- Kitchen Island
- Disposal
Flooring
- Carpet
- Luxury Vinyl Plank Tile
Bedrooms and Bathrooms
- 4 Bedrooms | 2 Main Level Bedrooms
- Primary Bedroom Suite
- 3 Bathrooms
Outdoor Features
- Covered Patio or Porch
- Exterior Lighting
- Rain Gutters
Utilities
- Forced Air Heating and Cooling System
- Furnace
- Heating System Uses Natural Gas
- Gas Available
- Gas Water Heater
Community Details
- Association fees include snow removal
- Honeysuckle Glade Association
- Built by Timbered Ridge Homes
- Honeysuckle Glade Subdivision
Listing and Financial Details
- Assessor Parcel Number HL64400D0010
Map
Home Values in the Area
Average Home Value in this Area
Tax History
| Year | Tax Paid | Tax Assessment Tax Assessment Total Assessment is a certain percentage of the fair market value that is determined by local assessors to be the total taxable value of land and additions on the property. | Land | Improvement |
|---|---|---|---|---|
| 2025 | $643 | $140,000 | $140,000 | $0 |
| 2024 | $502 | $110,000 | $110,000 | $0 |
| 2023 | $502 | $61,000 | $61,000 | $0 |
| 2022 | $278 | $65,000 | $65,000 | $0 |
Property History
| Date | Event | Price | List to Sale | Price per Sq Ft |
|---|---|---|---|---|
| 09/02/2025 09/02/25 | Pending | -- | -- | -- |
| 04/30/2025 04/30/25 | For Sale | $569,000 | -- | $284 / Sq Ft |
Purchase History
| Date | Type | Sale Price | Title Company |
|---|---|---|---|
| Warranty Deed | -- | North Idaho Title |
Source: Coeur d'Alene Multiple Listing Service
MLS Number: 25-4070
APN: HL64400D0010
- 8429 N Snowflake Ln
- 8424 N Snowflake Ln
- 945 W Woodlawn Dr
- 8603 N Hayden Pines Way
- 9221 N Starr Loop
- 8570 N Hayden Pines Way
- 1135 W Leisure Dr
- 8509 N Sunny Ln
- 8862 N Mac Arthur Way
- 8881 N Mac Arthur Way
- 1306 W Leisure Dr
- 8938 N Mac Arthur Way
- 1215 W Bounty Loop
- 1346 W Progress Dr
- 1362 W Tanglewood Ct
- 7664 N Winter View Dr
- 1255 W Orchard Ave
- 1563 W Woodlawn Dr
- 9088 N Orange Blossom Ct
- 1539 W Woodlawn Dr Unit 2

