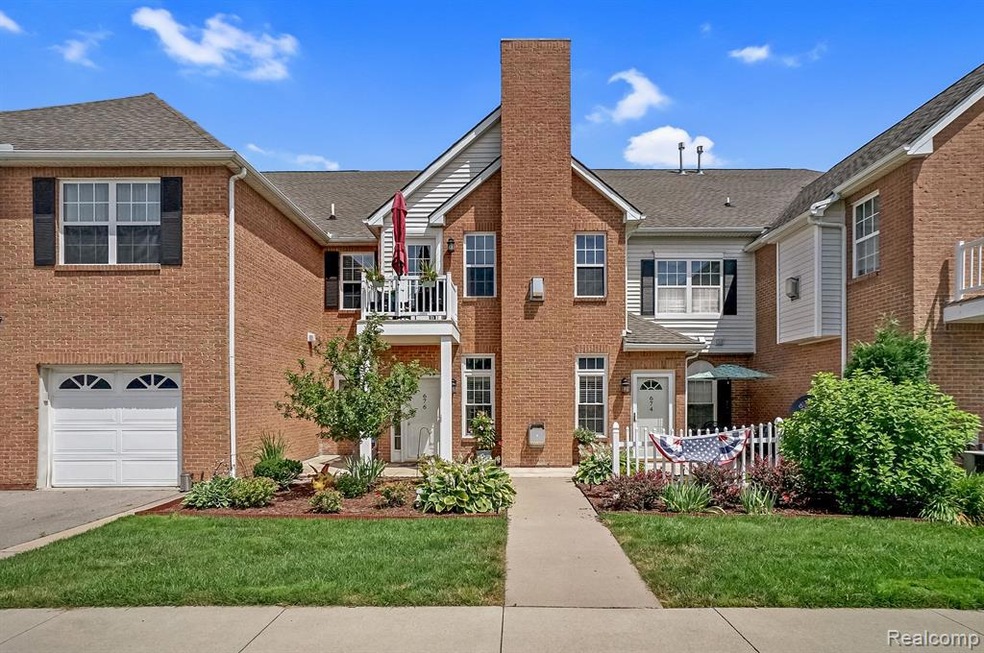
$228,000
- 2 Beds
- 2 Baths
- 1,469 Sq Ft
- 642 Olde English Cir
- Unit 54
- Howell, MI
Welcome to 642 Olde English Circle! Nestled in a serene neighborhood, this immaculate condo offers the perfect blend of comfort and convenience. This condo is as clean as they come and offers a great open floor plan with soaring ceilings, neutral colors and finishes and a cozy gas fireplace. The large primary suite boasts a full attached bath and a generous walk-in closet, providing ample storage
Sherri Garron The Buckley Jolley R E Team
