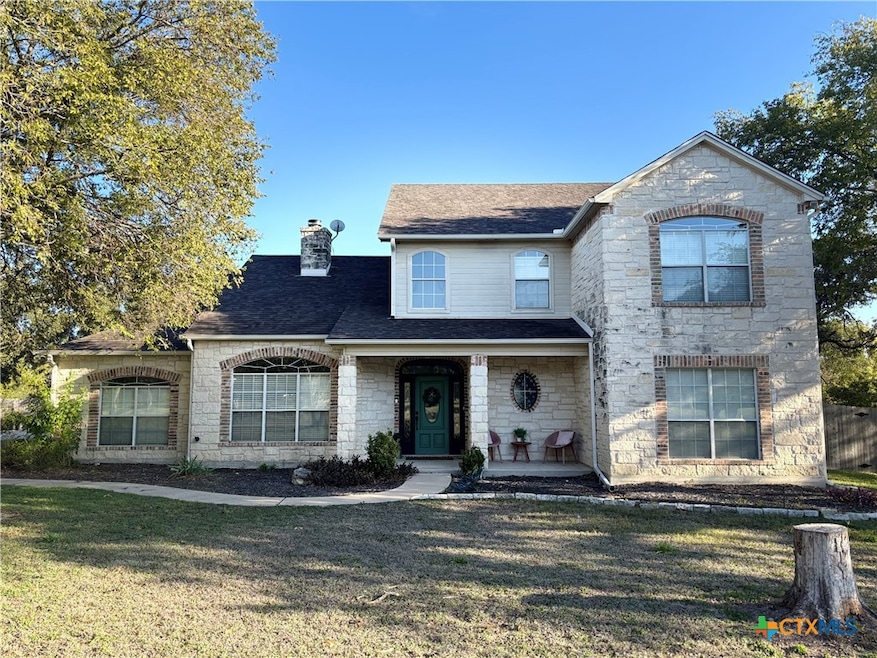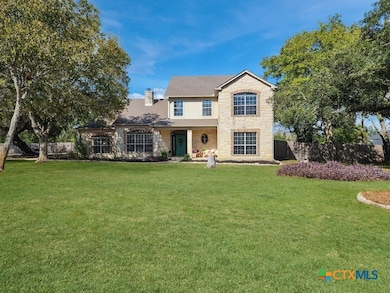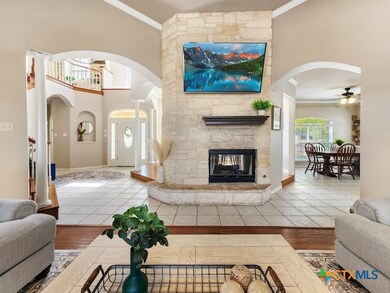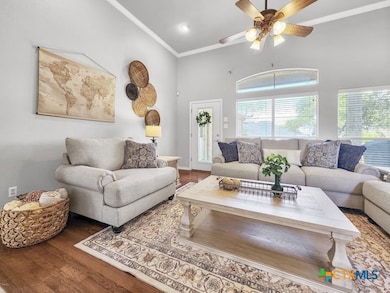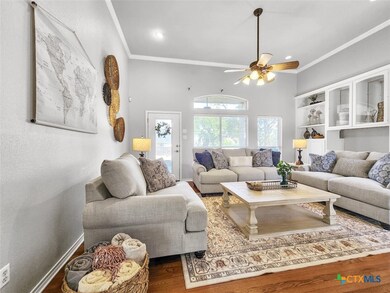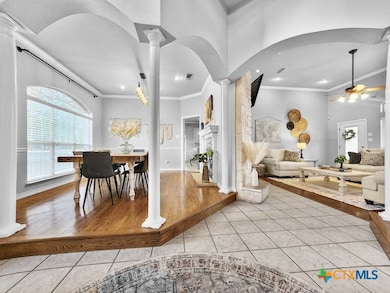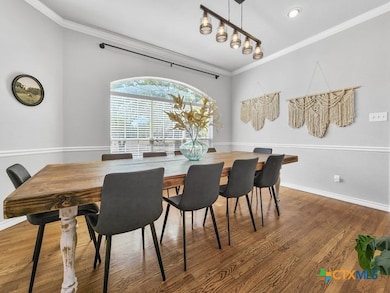676 Olde Oaks Dr Temple, TX 76502
Estimated payment $3,670/month
Highlights
- Mature Trees
- Wood Flooring
- No HOA
- Traditional Architecture
- High Ceiling
- Covered Patio or Porch
About This Home
Welcome to this beautiful 5-bedroom, 3.5-bath farmhouse offering the perfect blend of charm, comfort, and functionality. Located south of Temple with quick and easy access to shopping, dining, and medical center off S 31st street, enjoy the serenity of country living with the convenience of town just 10 minutes away. Zoned for Academy schools, this estate home is ideal for entertaining, multi-generational living, or anyone seeking plenty of space for the whole family to spread out. The main floor boasts a large primary suite with an attached bathroom featuring a garden tub, walk-in shower, generous cabinet space, and an oversized walk-in closet. The primary bathroom provides extensive counter space, including dedicated knee-space for a vanity chair or makeup area. The huge walk-in closet offers abundant built-in shoe storage and shelving. A second bedroom and half bath are also conveniently located downstairs. The open foyer welcomes you with abundant natural light, leading into a kitchen designed for convenience and storage with ample cabinetry. The laundry room includes additional cabinet space and an attached full bath for added functionality.
Upstairs, you’ll find three bedrooms, a full bath, and a cozy loft living area featuring a built-in reading nook—perfect for relaxing or entertaining. The home also includes a versatile flex room and a spacious two-car garage.
Outside, enjoy the expansive front yard with a large driveway providing plenty of parking space, and a huge backyard ideal for outdoor gatherings, play, or peaceful country living. The north-facing backyard is sheltered from the evening sun and ready for entertaining - adorned with mature trees providing morning shade as well. This farmhouse offers plenty of room for family, guests, or rental income potential, with thoughtful details and a warm, inviting atmosphere throughout. Natural light floods every room, filtered through the gorgeous trees skirting this beautiful home.
Listing Agent
Aspen Real Estate Brokerage Phone: 254-931-7758 License #0839428 Listed on: 11/25/2025
Home Details
Home Type
- Single Family
Est. Annual Taxes
- $9,174
Year Built
- Built in 1998
Lot Details
- 0.9 Acre Lot
- Property fronts a county road
- Dog Run
- Back and Front Yard Fenced
- Wood Fence
- Chain Link Fence
- Electric Fence
- Brick Fence
- Paved or Partially Paved Lot
- Mature Trees
Parking
- 2 Car Garage
Home Design
- Traditional Architecture
- Slab Foundation
- Stone Veneer
- Masonry
Interior Spaces
- 3,317 Sq Ft Home
- Property has 2 Levels
- Built-In Features
- Bookcases
- Crown Molding
- High Ceiling
- Ceiling Fan
- Double Sided Fireplace
- Fireplace With Gas Starter
- Propane Fireplace
- Entrance Foyer
- Family Room with Fireplace
- Formal Dining Room
- Walkup Attic
Kitchen
- Built-In Oven
- Gas Cooktop
- Down Draft Cooktop
- Plumbed For Ice Maker
- Dishwasher
Flooring
- Wood
- Carpet
- Tile
Bedrooms and Bathrooms
- 5 Bedrooms
- Split Bedroom Floorplan
- Double Vanity
- Soaking Tub
- Garden Bath
Laundry
- Laundry Room
- Laundry on lower level
- Sink Near Laundry
- Laundry Tub
- Washer and Gas Dryer Hookup
Outdoor Features
- Covered Patio or Porch
Schools
- Academy Elementary School
- Academy Middle School
- Academy High School
Utilities
- Central Heating and Cooling System
- Heating System Powered By Owned Propane
- Propane Water Heater
- Septic Tank
- Phone Available
Community Details
- No Home Owners Association
- Hartrick Estates Ph I Subdivision
Listing and Financial Details
- Legal Lot and Block 3 / 3
- Assessor Parcel Number 147369
Map
Home Values in the Area
Average Home Value in this Area
Tax History
| Year | Tax Paid | Tax Assessment Tax Assessment Total Assessment is a certain percentage of the fair market value that is determined by local assessors to be the total taxable value of land and additions on the property. | Land | Improvement |
|---|---|---|---|---|
| 2025 | $9,439 | $618,298 | $90,000 | $528,298 |
| 2024 | $9,439 | $623,795 | $90,000 | $533,795 |
| 2023 | $9,231 | $622,203 | $80,000 | $542,203 |
| 2022 | $8,829 | $544,020 | $64,000 | $480,020 |
| 2021 | $7,152 | $448,867 | $50,375 | $398,492 |
| 2020 | $6,596 | $387,296 | $50,375 | $336,921 |
| 2019 | $5,797 | $325,382 | $32,375 | $293,007 |
| 2018 | $5,783 | $319,834 | $32,375 | $287,459 |
| 2017 | $5,683 | $314,245 | $32,375 | $281,870 |
| 2016 | $5,644 | $312,092 | $32,375 | $279,717 |
| 2014 | $5,732 | $307,459 | $0 | $0 |
Property History
| Date | Event | Price | List to Sale | Price per Sq Ft |
|---|---|---|---|---|
| 11/25/2025 11/25/25 | For Sale | $550,000 | -- | $166 / Sq Ft |
Purchase History
| Date | Type | Sale Price | Title Company |
|---|---|---|---|
| Vendors Lien | -- | Centraland Title Company |
Mortgage History
| Date | Status | Loan Amount | Loan Type |
|---|---|---|---|
| Closed | $217,000 | Purchase Money Mortgage |
Source: Central Texas MLS (CTXMLS)
MLS Number: 597664
APN: 147369
- 814 Norfolk Dr
- 1113 Alice Cir
- 1054 Alice Cir
- 910 Alice Cir
- 914 Alice Cir
- 918 Alice Cir
- 1007 Alice Cir
- 1019 Alice Cir
- 1011 Alice Cir
- 612 La Parra Bend
- 816 Killam Dr
- 709 Killam Dr
- 619 Killam Dr
- 9111 Littlefield Dr
- 708 Seven Springs Dr
- 704 Seven Springs Dr
- 9115 Littlefield Dr
- 622 Seven Springs Dr
- 618 Seven Springs Dr
- The 1514 Plan at Hartrick Ranch
- 6142 Fairburn
- 210 Highmore Ct
- 6300 Dorothy Muree Dr
- 521 Wedgwood Dr
- 513 Wedgwood Dr
- 6365 S 31st St Unit 203
- 6426 Clayton Ct
- 2638 Bolzano Trail
- 5321 Friars Lp
- 631 Friar Tuck Dr
- 1012 H K Allen
- 5115 Leaning Tree
- 4910 Ledgestone Trail
- 1213 Waters Dairy Rd
- 4725 Hartrick Bluff Rd
- 5122 Sam Houston
- 4802 S 31st St
- 631 Paseo Del Plata Unit A
- 901 Kacie Dr
- 4602 Waterbury Dr
