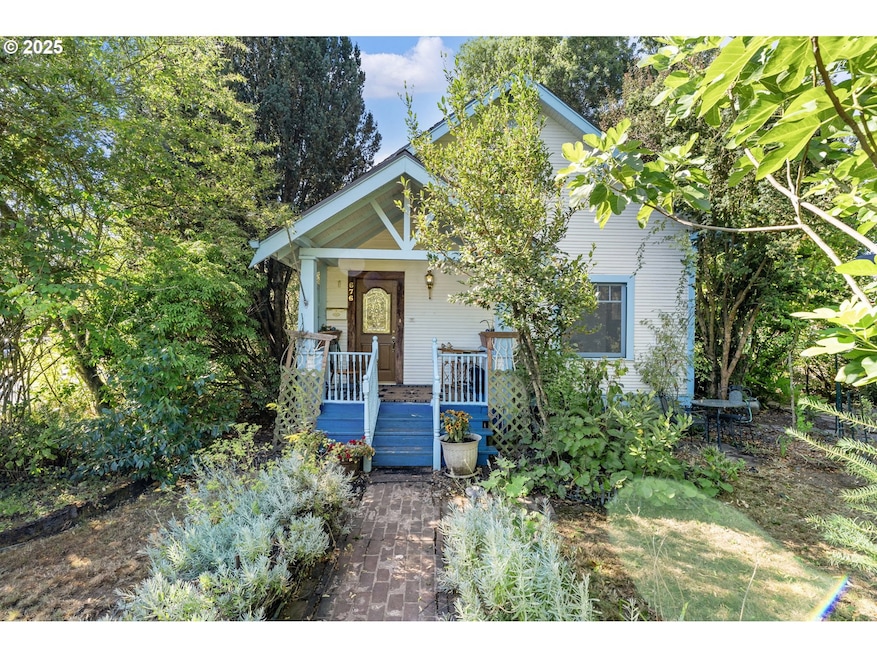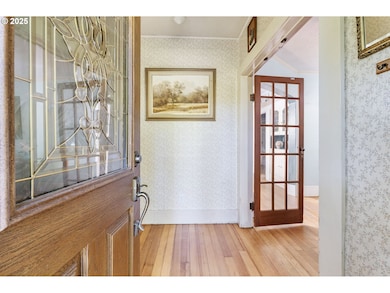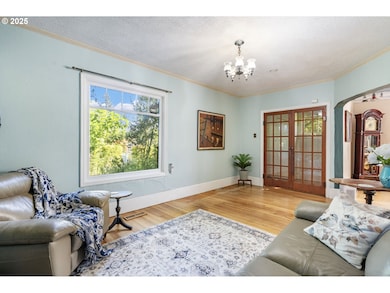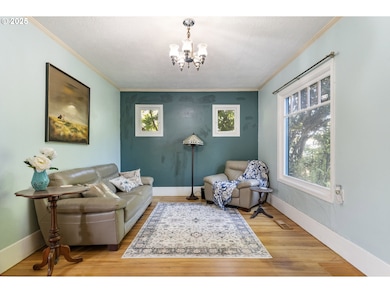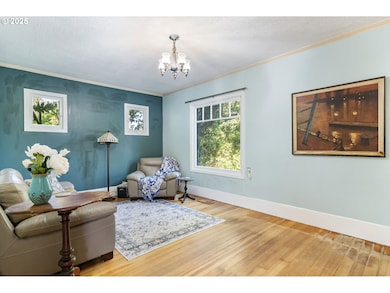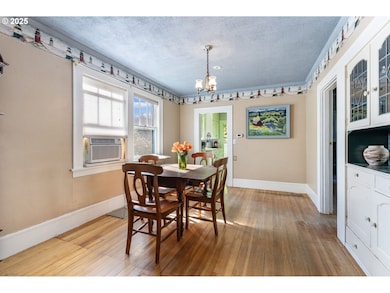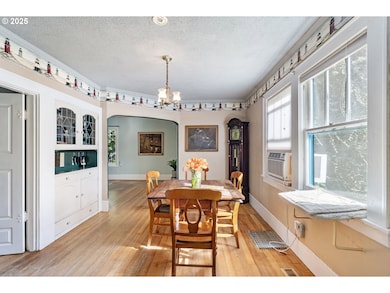676 SE Cedar St Hillsboro, OR 97123
Central Hillsboro NeighborhoodEstimated payment $1,952/month
Highlights
- Greenhouse
- Wood Flooring
- No HOA
- Deck
- Private Yard
- 5-minute walk to Shute Park
About This Home
OFFER DEADLINE MONDAY 10/27 AT 5PM. VACANT AND PRICED TO SELL! This Hillsboro bungalow on an oversized lot with a detached garage and a lush private yard has so much potential. This is a FIXER and the price has been reduced due to odors from pet urine. At this price, the sale is AS-IS. This 2BR/1BA plan is spacious and functional - and with a large unfinished basement plus attic storage space, you have so much opportunity to renovate and expand. Same owner for 30 years, now moved out of state to be closer to family. You will love the period features - wood floors, high ceilings, quality moldings, original windows. Above ground oil furnace works well. All appliances are included. Window A/C. Newer roof in 2012. Enjoy the fruit trees in the yard (2 plum trees, 1 cherry tree, 1 peach tree, 1 fig tree). This home will surprise and delight you at every turn. PRICED TO SELL and SOLD AS-IS, SELLER TO MAKE NO REPAIRS. Prime location and so convenient: Suburban, yet close to all urban amenities. HURRY ON THIS ONE! [Home Energy Score = 4. HES Report at
Listing Agent
Keller Williams Sunset Corridor Brokerage Phone: 503-522-0090 License #200307018 Listed on: 08/21/2025

Home Details
Home Type
- Single Family
Est. Annual Taxes
- $2,966
Year Built
- Built in 1924
Lot Details
- 6,534 Sq Ft Lot
- Fenced
- Level Lot
- Private Yard
- Garden
- Raised Garden Beds
Parking
- 1 Car Detached Garage
- Driveway
- On-Street Parking
Home Design
- Bungalow
- Composition Roof
- Wood Siding
- Concrete Perimeter Foundation
Interior Spaces
- 1,948 Sq Ft Home
- 2-Story Property
- Built-In Features
- Ceiling Fan
- Skylights
- Wood Frame Window
- French Doors
- Family Room
- Living Room
- Dining Room
- Storage Room
- Washer and Dryer
- Wood Flooring
- Unfinished Basement
- Basement Fills Entire Space Under The House
Kitchen
- Free-Standing Range
- Plumbed For Ice Maker
- Dishwasher
- Stainless Steel Appliances
- Disposal
Bedrooms and Bathrooms
- 2 Bedrooms
- 1 Full Bathroom
Eco-Friendly Details
- Green Certified Home
Outdoor Features
- Deck
- Greenhouse
- Shed
- Porch
Schools
- Minter Bridge Elementary School
- South Meadows Middle School
- Hillsboro High School
Utilities
- Window Unit Cooling System
- Forced Air Heating System
- Heating System Uses Oil
- Electric Water Heater
Community Details
- No Home Owners Association
Listing and Financial Details
- Assessor Parcel Number R325320
Map
Home Values in the Area
Average Home Value in this Area
Tax History
| Year | Tax Paid | Tax Assessment Tax Assessment Total Assessment is a certain percentage of the fair market value that is determined by local assessors to be the total taxable value of land and additions on the property. | Land | Improvement |
|---|---|---|---|---|
| 2025 | $2,966 | $181,450 | -- | -- |
| 2024 | $2,882 | $176,170 | -- | -- |
| 2023 | $2,882 | $171,040 | $0 | $0 |
| 2022 | $2,803 | $171,040 | $0 | $0 |
| 2021 | $2,747 | $161,230 | $0 | $0 |
| 2020 | $2,688 | $156,540 | $0 | $0 |
| 2019 | $2,611 | $151,990 | $0 | $0 |
| 2018 | $2,499 | $147,570 | $0 | $0 |
| 2017 | $2,409 | $143,280 | $0 | $0 |
| 2016 | $2,343 | $139,110 | $0 | $0 |
| 2015 | $2,248 | $135,060 | $0 | $0 |
| 2014 | $2,236 | $131,130 | $0 | $0 |
Property History
| Date | Event | Price | List to Sale | Price per Sq Ft |
|---|---|---|---|---|
| 10/27/2025 10/27/25 | Pending | -- | -- | -- |
| 10/25/2025 10/25/25 | Price Changed | $325,000 | -9.7% | $167 / Sq Ft |
| 10/21/2025 10/21/25 | Price Changed | $360,000 | 0.0% | $185 / Sq Ft |
| 10/21/2025 10/21/25 | For Sale | $360,000 | -5.0% | $185 / Sq Ft |
| 08/27/2025 08/27/25 | Off Market | $379,000 | -- | -- |
| 08/21/2025 08/21/25 | For Sale | $379,000 | -- | $195 / Sq Ft |
Purchase History
| Date | Type | Sale Price | Title Company |
|---|---|---|---|
| Warranty Deed | $97,000 | Ticor Title Insurance |
Mortgage History
| Date | Status | Loan Amount | Loan Type |
|---|---|---|---|
| Open | $96,677 | FHA |
Source: Regional Multiple Listing Service (RMLS)
MLS Number: 428380197
APN: R0325320
- 673 SE Heathcliff Ln
- 844 SE Cedar St
- 635 SE Walnut St
- 464 SE Hadock Ln
- 456 SE Haddock Ln
- 460 SE Haddock Ln
- 953 SE Albertine St
- 918 SE Marinette Ave
- 957 SE Marinette Ave
- 885 SE Hollow St
- 674 SE 11th Ave
- 1107 SE Maple St
- 1034 SE Bacarra St
- 960 E Main St
- 913 SE Handel Place
- 875 SE 13th Ave
- 1112 E Main St
- 0 SE Cedar St
- 1179 SE Leander St
- 1470 SE Walnut St Unit 210
