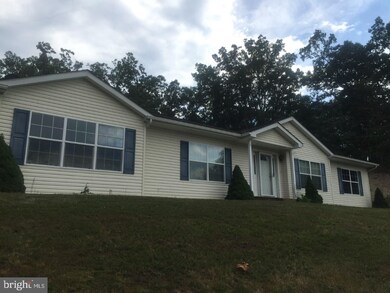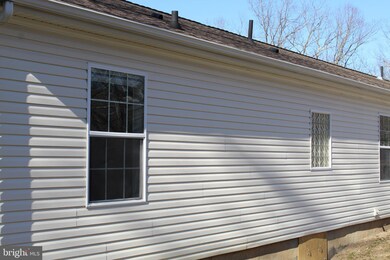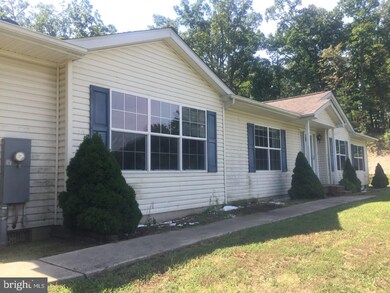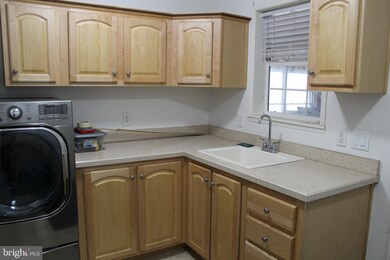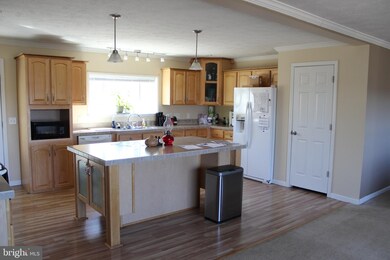
676 Tupelo Loop Springfield, WV 26763
Highlights
- Rambler Architecture
- Oversized Parking
- Laundry Room
- 2 Car Attached Garage
- Living Room
- En-Suite Primary Bedroom
About This Home
As of July 2020Rancher in Greenfields Subdivision - 3 Bedroom - 2 Full Baths - 4.82 Acres - 1926 Finished SQFT - 2 Car Attached Garage (25x32) - Central A/C - Built 2007 - Open Floor Plan - Mud/Laundry Room - Deck - Kitchen w/Island - Pantry - Pellet Stove - Master Bedroom w/Master Bath (Jet Tub, Shower, Walk-In Closet) - Kitchen Appliances Convey - Low WV Property Taxes - There are 2 Parcels (2.45 Acres + 2.37 Acres = 4.82 Acres Total) - Owner taking job in Texas.
Last Agent to Sell the Property
Long & Foster Real Estate, Inc. License #rsr001675 Listed on: 03/02/2020

Home Details
Home Type
- Single Family
Est. Annual Taxes
- $768
Year Built
- Built in 2007
Lot Details
- 4.82 Acre Lot
- Property is in very good condition
HOA Fees
- $27 Monthly HOA Fees
Parking
- 2 Car Attached Garage
- Oversized Parking
- Parking Storage or Cabinetry
- Side Facing Garage
- Garage Door Opener
- Driveway
Home Design
- Rambler Architecture
- Shingle Roof
- Vinyl Siding
Interior Spaces
- 1,926 Sq Ft Home
- Property has 1 Level
- Family Room
- Living Room
- Dining Room
- Crawl Space
- Laundry Room
Flooring
- Carpet
- Laminate
- Vinyl
Bedrooms and Bathrooms
- 3 Main Level Bedrooms
- En-Suite Primary Bedroom
- 2 Full Bathrooms
Utilities
- Forced Air Heating and Cooling System
- Septic Tank
Community Details
- Greenfields Subdivision
Listing and Financial Details
- Assessor Parcel Number 01530000/01520000
Ownership History
Purchase Details
Home Financials for this Owner
Home Financials are based on the most recent Mortgage that was taken out on this home.Similar Homes in the area
Home Values in the Area
Average Home Value in this Area
Purchase History
| Date | Type | Sale Price | Title Company |
|---|---|---|---|
| Grant Deed | $165,000 | -- |
Mortgage History
| Date | Status | Loan Amount | Loan Type |
|---|---|---|---|
| Previous Owner | $210,000 | No Value Available |
Property History
| Date | Event | Price | Change | Sq Ft Price |
|---|---|---|---|---|
| 07/07/2020 07/07/20 | Sold | $196,000 | 0.0% | $102 / Sq Ft |
| 05/15/2020 05/15/20 | Pending | -- | -- | -- |
| 05/04/2020 05/04/20 | For Sale | $196,000 | 0.0% | $102 / Sq Ft |
| 03/09/2020 03/09/20 | Pending | -- | -- | -- |
| 03/02/2020 03/02/20 | For Sale | $196,000 | +18.8% | $102 / Sq Ft |
| 06/28/2019 06/28/19 | Sold | $165,000 | -8.3% | $165 / Sq Ft |
| 05/17/2019 05/17/19 | Pending | -- | -- | -- |
| 03/03/2019 03/03/19 | Price Changed | $179,900 | -6.3% | $180 / Sq Ft |
| 09/10/2015 09/10/15 | For Sale | $192,000 | +5.5% | $192 / Sq Ft |
| 03/31/2015 03/31/15 | Sold | $182,000 | 0.0% | $94 / Sq Ft |
| 02/06/2015 02/06/15 | Pending | -- | -- | -- |
| 01/08/2015 01/08/15 | Off Market | $182,000 | -- | -- |
| 10/03/2014 10/03/14 | For Sale | $192,500 | +5.8% | $100 / Sq Ft |
| 09/29/2014 09/29/14 | Off Market | $182,000 | -- | -- |
| 03/28/2014 03/28/14 | For Sale | $192,500 | -- | $100 / Sq Ft |
Tax History Compared to Growth
Tax History
| Year | Tax Paid | Tax Assessment Tax Assessment Total Assessment is a certain percentage of the fair market value that is determined by local assessors to be the total taxable value of land and additions on the property. | Land | Improvement |
|---|---|---|---|---|
| 2024 | $922 | $106,140 | $19,800 | $86,340 |
| 2023 | $905 | $103,800 | $17,460 | $86,340 |
| 2022 | $906 | $103,620 | $16,260 | $87,360 |
| 2021 | $938 | $104,760 | $16,260 | $88,500 |
| 2020 | $742 | $104,640 | $15,120 | $89,520 |
| 2019 | $764 | $105,900 | $16,260 | $89,640 |
| 2018 | $763 | $105,780 | $15,120 | $90,660 |
| 2017 | $784 | $108,780 | $14,520 | $94,260 |
| 2016 | $783 | $109,860 | $14,520 | $95,340 |
| 2015 | -- | $109,440 | $14,520 | $94,920 |
| 2014 | -- | $119,180 | $14,520 | $104,660 |
Agents Affiliated with this Home
-

Seller's Agent in 2020
Frank Willetts
Long & Foster
(301) 697-8790
72 Total Sales
-

Buyer's Agent in 2020
Stacey Hobbs
Century 21 Modern Realty Results
(304) 676-5398
81 Total Sales
-
C
Seller's Agent in 2015
Cindy Bridges
Century 21 Potomac West
(301) 876-5452
62 Total Sales
-

Buyer's Agent in 2015
Chad Haywood
The Mike Haywood Group
(304) 790-0126
196 Total Sales
Map
Source: Bright MLS
MLS Number: WVHS113848
APN: 14-10- 17-0153.0000
- 511 Tupelo Loop
- Lot 47 Tupelo Loop
- 0 Tupelo Loop Unit WVHS2006152
- 0 Tupelo Loop Unit 19658694
- 0 Tupelo Loop Unit 19649763
- 0 Tupelo Loop Unit 19658705
- 0 Tupelo Loop Unit 19649949
- 54 Tupelo Rd
- 53 Tupelo Loop
- 52 Tupelo Loop
- 50 Tupelo Loop
- 0 Cumberland Rd
- 8354 Cumberland Rd
- 114 Blues Addition Rd
- 6891 Cumberland Rd
- 1228 Graces Cabin Rd
- 0 Crystal Mountain View Ln
- 0 Acorn Solitude Unit WVHS2004184
- 0 Acorn Ln Unit WVHS2004530
- 0 Acorn Ln Unit WVHS2004186

