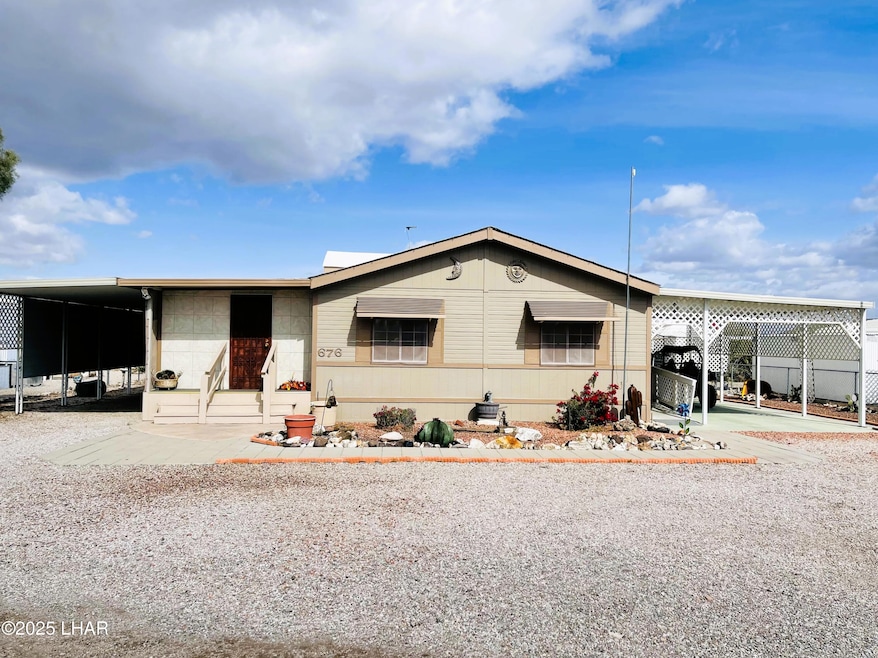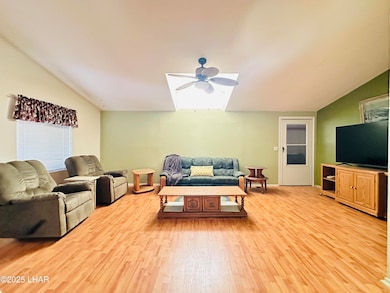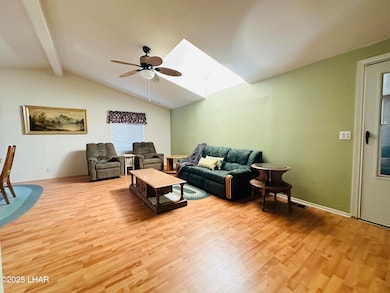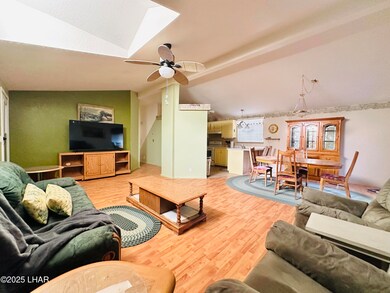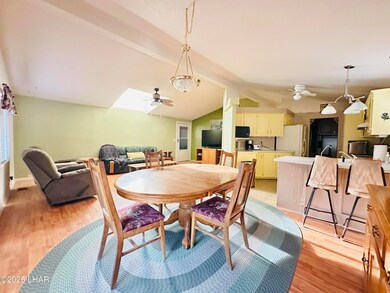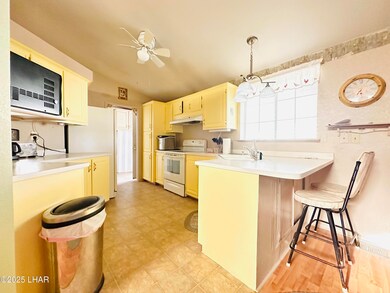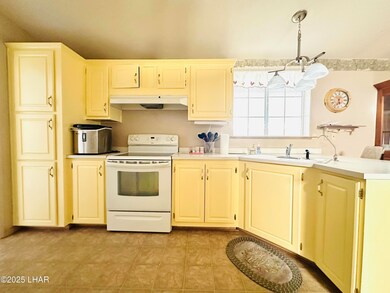676 W Hagley Loop Quartzsite, AZ 85346
Estimated payment $1,307/month
Highlights
- Garage Cooled
- Panoramic View
- Deck
- Primary Bedroom Suite
- Open Floorplan
- Recreation Room
About This Home
Gorgeous sunrise/sunsets with panoramic mountain views from your PRIVATE SUN DECK! This home has a spacious, open floor plan with skylight windows that illuminate the rooms with bright, natural sunlight. Charming kitchen includes a breakfast bar and pantry. Spacious living room to entertain or relax and enjoy the comforts of home. The chandelier adds a touch of elegance illuminating the hallway to the bedrooms. The large master suite includes a large closet, mirrored double doors and is well-lit with natural lighting. Master ensuite features his and hers separate vanities, large walk-in shower and access to the Bonus room. Bonus room has endless possibilities (Guest room, Arizona room, craft room, spa room etc) also features private front and back door access and heat pump. Outdoors, you will enjoy the covered outdoor kitchen complete with gas stove, double sink, plenty of cabinets and countertops, built in BBQ area and relaxing under the pergola. The 2-car garage includes 1/2 bath, A/C and shelves. Fenced backyard and approx. 10 parking spaces for toys and/or guests. Make your dream your reality. Schedule your tour today.
Listing Agent
Long River Realty Brokerage Email: realtor.rovena@gmail.com License #SA693485000 Listed on: 04/30/2025
Property Details
Home Type
- Manufactured Home
Est. Annual Taxes
- $1,144
Year Built
- Built in 1995
Lot Details
- 8,712 Sq Ft Lot
- Lot Dimensions are 75' x 100' x 75' x 120'
- South Facing Home
- Back Yard Fenced
- Chain Link Fence
- Desert Landscape
- Level Lot
- Irrigation
HOA Fees
- $50 Monthly HOA Fees
Property Views
- Panoramic
- Mountain
Home Design
- Steel Frame
- Wood Frame Construction
- Shingle Roof
- Vertical Siding
Interior Spaces
- 1,830 Sq Ft Home
- 1-Story Property
- Open Floorplan
- Furnished
- Ceiling Fan
- Skylights
- Window Treatments
- Dining Area
- Den
- Recreation Room
- Workshop
- Utility Room
Kitchen
- Breakfast Bar
- Gas Oven
- Gas Cooktop
- Laminate Countertops
Flooring
- Laminate
- Vinyl
Bedrooms and Bathrooms
- 3 Bedrooms
- Primary Bedroom Suite
- Jack-and-Jill Bathroom
- Dual Sinks
- Primary Bathroom includes a Walk-In Shower
Laundry
- Electric Dryer
- Washer
Parking
- 1 Car Attached Garage
- Carport
- Garage Cooled
- Bathroom In Garage
- Exterior Access Door
- Garage Door Opener
Outdoor Features
- Deck
- Covered Patio or Porch
- Arizona Room
- Utility Building
- Built-In Barbecue
Utilities
- Multiple cooling system units
- Central Heating and Cooling System
- Multiple Heating Units
- Heat Pump System
- Propane
- Electric Water Heater
- Water Softener is Owned
- Septic Tank
Additional Features
- In Flood Plain
- Manufactured Home
Listing and Financial Details
- Tax Block 13
Community Details
Overview
- Built by Silvercrest
- Q Mountain Vista Community
- Q Mountain Estates Subdivision
- Property managed by Q Mountain Vista
Amenities
- Community Center
- Laundry Facilities
Map
Home Values in the Area
Average Home Value in this Area
Property History
| Date | Event | Price | Change | Sq Ft Price |
|---|---|---|---|---|
| 04/30/2025 04/30/25 | For Sale | $220,000 | +20.5% | $120 / Sq Ft |
| 03/29/2023 03/29/23 | Sold | $182,500 | -6.4% | $99 / Sq Ft |
| 03/02/2023 03/02/23 | Pending | -- | -- | -- |
| 02/19/2023 02/19/23 | For Sale | $195,000 | +143.8% | $106 / Sq Ft |
| 01/29/2019 01/29/19 | Sold | $80,000 | -27.3% | $44 / Sq Ft |
| 01/22/2019 01/22/19 | Pending | -- | -- | -- |
| 11/24/2018 11/24/18 | For Sale | $110,000 | -- | $60 / Sq Ft |
Source: Lake Havasu Association of REALTORS®
MLS Number: 1035301
- 661 Granada Dr
- 690 W Granada Dr
- 620 W Hagley Loop
- 875 S Connor Ln
- 638 Emerald Dr
- 598 W Emerald Dr
- 775 W Comanche Dr
- 628 Bonanza Dr
- 605 Arrowhead Dr
- 1055 Kuehn St
- 1240 Acacia Rd Unit 14
- 1090 W Main St
- xxxx S Quartzsite Ave Unit 1
- 1265 W Main St
- 315 E Main St
- 125 Church St
- 22 N Moon Mountain Ave
- 32 N Moon Mountain Ave
- 56 N Moon Mountain Ave
- 70 N Emelia Ave
