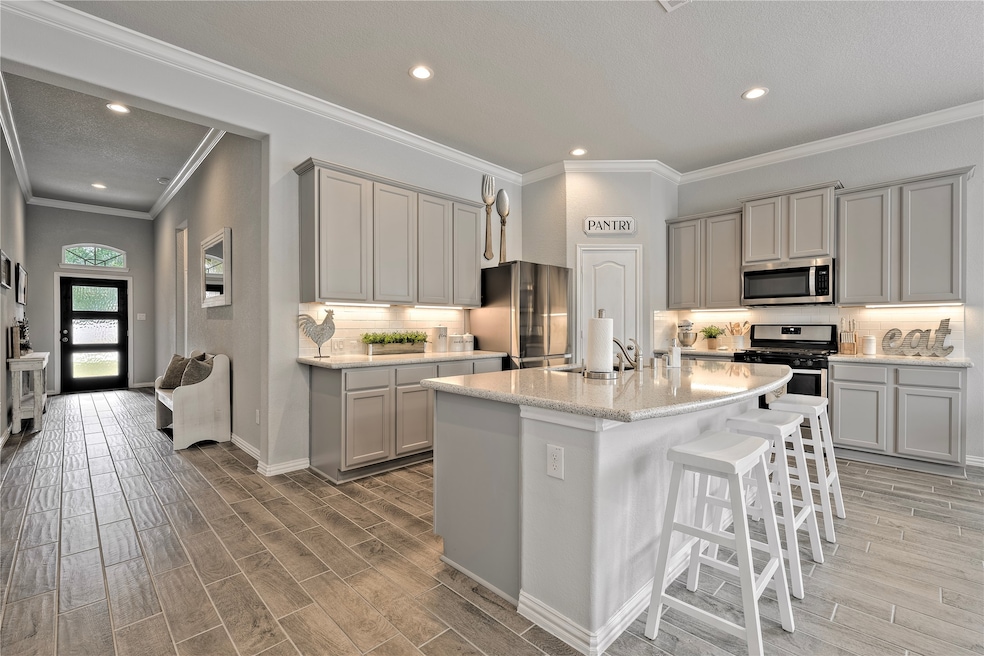
676 W Linnwood Dr Roman Forest, TX 77357
Highlights
- Deck
- Covered Patio or Porch
- 2 Car Attached Garage
- Hollywood Bathroom
- Family Room Off Kitchen
- Soaking Tub
About This Home
As of July 2025LOW TAX RATE!!! Welcome Home to this stunning One Story residence with Over-Sized Lot in Lilliput Farms! This Brighton Floor Plan offers 4 bedrooms, 3 bathrooms with an attached 2 car garage. Open concept floor plan that encourages free flow spacing that is perfect for entertaining or family gatherings. Kitchen offers substantial cabinets with under cabinet lighting, gas appliances and eat-in island. The Primary Owner's Suite offers high ceilings and a neutral color palette with a en-suite with separate tub and shower and a dual vanity and over-sized closet. This property includes tankless water heater, 16 SEER HVAC, Vinyl Double Pane Low E Windows, PEX Hot/Cold Water lines. Fully fenced backyard. Located in New Caney ISD with convenient access to I-69, Grand Parkway and Valley Ranch shopping district. Owner also had the HVAC unit moved to the opposite side of the home from the primary bedroom.
Last Agent to Sell the Property
RE/MAX Fine Properties License #0763216 Listed on: 06/04/2025

Home Details
Home Type
- Single Family
Est. Annual Taxes
- $6,985
Year Built
- Built in 2022
Lot Details
- 0.31 Acre Lot
- Back Yard Fenced
HOA Fees
- $29 Monthly HOA Fees
Parking
- 2 Car Attached Garage
Home Design
- Brick Exterior Construction
- Slab Foundation
- Composition Roof
- Cement Siding
Interior Spaces
- 1,993 Sq Ft Home
- 1-Story Property
- Ceiling Fan
- Formal Entry
- Family Room Off Kitchen
- Living Room
- Dining Room
- Open Floorplan
- Utility Room
- Washer and Electric Dryer Hookup
Kitchen
- Gas Oven
- Gas Range
- Microwave
- Dishwasher
- Kitchen Island
- Disposal
Flooring
- Carpet
- Tile
Bedrooms and Bathrooms
- 4 Bedrooms
- 3 Full Bathrooms
- Soaking Tub
- Hollywood Bathroom
- Separate Shower
Home Security
- Prewired Security
- Fire and Smoke Detector
Eco-Friendly Details
- Energy-Efficient Windows with Low Emissivity
- Energy-Efficient HVAC
- Energy-Efficient Thermostat
Outdoor Features
- Deck
- Covered Patio or Porch
Schools
- Tavola Elementary School
- Keefer Crossing Middle School
- New Caney High School
Utilities
- Central Heating and Cooling System
- Heating System Uses Gas
- Programmable Thermostat
- Tankless Water Heater
Community Details
- Lilliput Farms Poa, Phone Number (713) 329-7100
- Lilliput Farms Subdivision
Ownership History
Purchase Details
Home Financials for this Owner
Home Financials are based on the most recent Mortgage that was taken out on this home.Purchase Details
Home Financials for this Owner
Home Financials are based on the most recent Mortgage that was taken out on this home.Similar Homes in the area
Home Values in the Area
Average Home Value in this Area
Purchase History
| Date | Type | Sale Price | Title Company |
|---|---|---|---|
| Deed | -- | Old Republic Title | |
| Deed | -- | Red Oak Title Llc |
Mortgage History
| Date | Status | Loan Amount | Loan Type |
|---|---|---|---|
| Open | $328,932 | FHA | |
| Previous Owner | $199,355 | New Conventional | |
| Previous Owner | $0 | New Conventional |
Property History
| Date | Event | Price | Change | Sq Ft Price |
|---|---|---|---|---|
| 07/08/2025 07/08/25 | Sold | -- | -- | -- |
| 06/07/2025 06/07/25 | Pending | -- | -- | -- |
| 06/04/2025 06/04/25 | For Sale | $334,999 | 0.0% | $168 / Sq Ft |
| 10/10/2023 10/10/23 | Rented | $2,500 | 0.0% | -- |
| 10/06/2023 10/06/23 | Under Contract | -- | -- | -- |
| 09/01/2023 09/01/23 | For Rent | $2,500 | 0.0% | -- |
| 07/01/2022 07/01/22 | Off Market | -- | -- | -- |
| 06/30/2022 06/30/22 | Sold | -- | -- | -- |
| 03/24/2022 03/24/22 | Pending | -- | -- | -- |
| 01/10/2022 01/10/22 | For Sale | $332,345 | -- | $167 / Sq Ft |
Tax History Compared to Growth
Tax History
| Year | Tax Paid | Tax Assessment Tax Assessment Total Assessment is a certain percentage of the fair market value that is determined by local assessors to be the total taxable value of land and additions on the property. | Land | Improvement |
|---|---|---|---|---|
| 2025 | $6,985 | $344,943 | $58,000 | $286,943 |
| 2024 | $6,985 | $329,714 | $58,000 | $271,714 |
| 2023 | $6,974 | $329,710 | $58,000 | $271,710 |
| 2022 | $627 | $26,850 | $26,850 | $0 |
| 2021 | $733 | $30,050 | $30,050 | $0 |
| 2020 | $1,003 | $40,070 | $40,070 | $0 |
Agents Affiliated with this Home
-
Virginia Wood
V
Seller's Agent in 2025
Virginia Wood
RE/MAX
(832) 524-4868
3 in this area
32 Total Sales
-
Nidia Regalado
N
Buyer's Agent in 2025
Nidia Regalado
Sucre' Realty
(832) 767-9314
1 in this area
27 Total Sales
-
Matthew Guzman

Seller's Agent in 2023
Matthew Guzman
RE/MAX Universal
(281) 869-6100
54 in this area
1,263 Total Sales
Map
Source: Houston Association of REALTORS®
MLS Number: 77958853
APN: 6996-02-04600
- 68 Linnwood Dr
- 35 Sycamore Dr
- HAYDOCK Plan at Lilliput Farms
- SANDOWN Plan at Lilliput Farms
- BRAZOS Plan at Lilliput Farms
- 18523 Lilliput Ln
- 339 Linnwood Dr
- 2710 Roman Forest Blvd
- 18473 Railroad Ave
- 23438 Banksia Dr
- 0 Tbd Unit 25267436
- 23451 Banks Mill Dr
- 18714 Langley Pond Ln
- 21624 Elmheart Dr
- 23435 Banks Mill Dr
- 21927 Holly Ln
- 21923 Holly Ln
- 23468 Aiken Woods Dr
- 18496 Us Highway 59
- 23419 Banks Mill Dr






