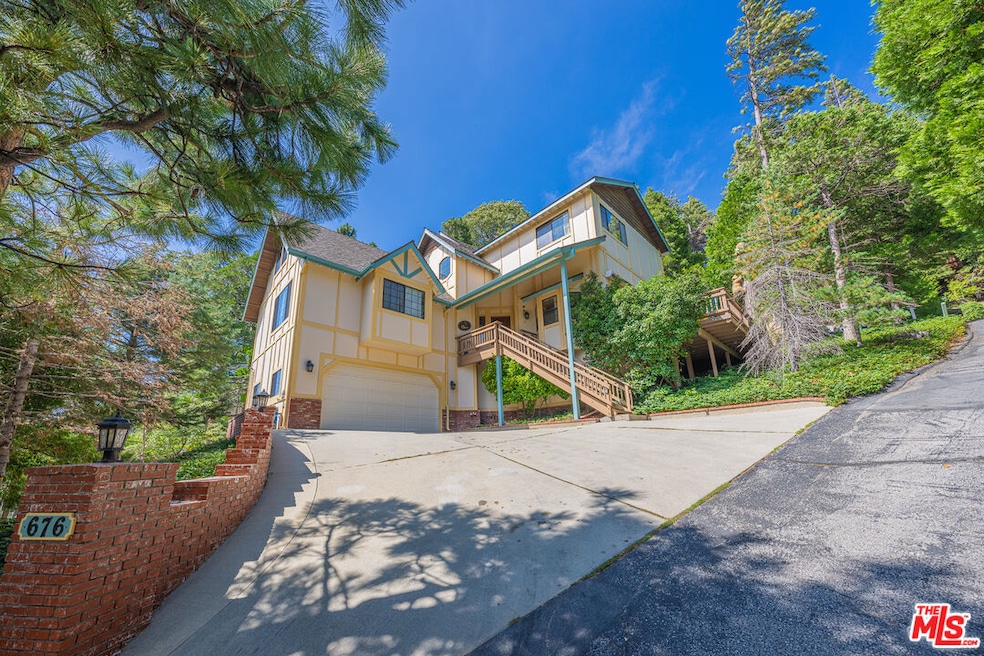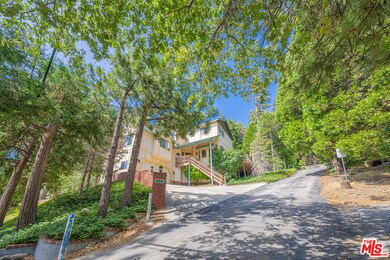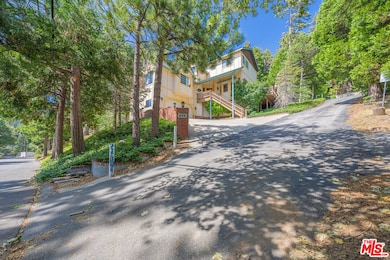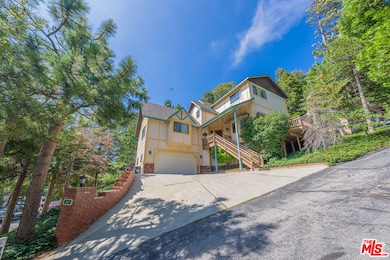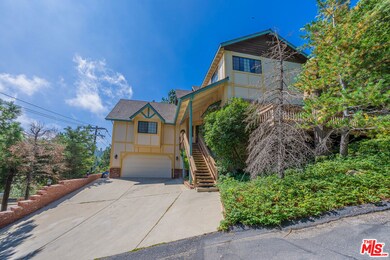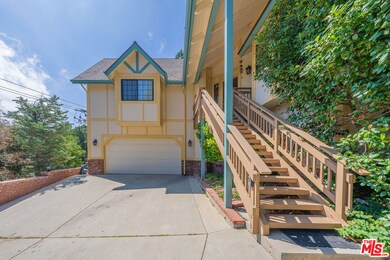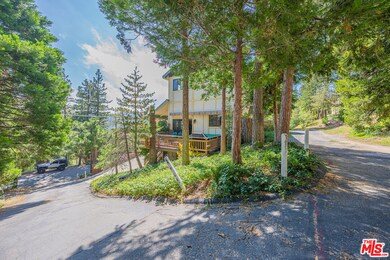676 Zurich Dr Lake Arrowhead, CA 92352
3
Beds
2.5
Baths
2,491
Sq Ft
8,032
Sq Ft Lot
Highlights
- Fiberglass Spa
- Den
- Craft Room
- View of Hills
- Fireplace
- Central Heating and Cooling System
About This Home
This home is located at 676 Zurich Dr, Lake Arrowhead, CA 92352 and is currently priced at $4,000. This property was built in 1989. 676 Zurich Dr is a home located in San Bernardino County with nearby schools including Lake Arrowhead Elementary School, Mary P. Henck Intermediate School, and Rim Of The World Senior High School.
Listing Agent
Coldwell Banker Hallmark Realty License #02065145 Listed on: 06/04/2025

Home Details
Home Type
- Single Family
Est. Annual Taxes
- $9,712
Year Built
- Built in 1989
Lot Details
- 8,032 Sq Ft Lot
- Property is zoned LA/RS-14M
Home Design
- Cabin
- Split Level Home
Interior Spaces
- 2,491 Sq Ft Home
- 2-Story Property
- Ceiling Fan
- Fireplace
- Den
- Craft Room
- Views of Hills
Flooring
- Carpet
- Laminate
Bedrooms and Bathrooms
- 3 Bedrooms
Parking
- 2 Car Garage
- Driveway
Additional Features
- Fiberglass Spa
- Central Heating and Cooling System
Community Details
- Pets Allowed
Listing and Financial Details
- Security Deposit $4,500
- Tenant pays for water, trash collection, insurance, electricity, gas
- 12 Month Lease Term
- Assessor Parcel Number 0333-533-08-0000
Map
Source: The MLS
MLS Number: 25548217
APN: 0333-533-08
Nearby Homes
- 27370 Peninsula Dr
- 781 Nadelhorn Dr
- 783 Crown Dr
- 750 Zurich Dr
- 762 Zurich Dr
- 701 Zurich Dr
- 788 Crown Dr
- 27280 Peninsula Dr
- 27255 Bernina Dr
- 842 Nadelhorn Dr
- 27532 N Bay Rd
- 27230 Peninsula Dr
- 735 Bishorn Dr
- 27207 Bernina Dr
- 27364 Alpen Dr
- 544 Old Toll Rd
- 892 Nadelhorn Dr
- 677 Rhine Rd
- 892 Breithorn Dr
- 27380 Alpen Dr
- 27205 Peninsula Dr
- 719 Rhine Rd
- 818 Dom Way
- 27598 Meadow Bay Dr
- 1039 N Grass Valley Rd
- 676 Grass Valley Rd
- 1121 Nadelhorn Dr
- 1219 Klondike Dr
- 1227 Klondike Dr
- 1234 Klondike Dr
- 27775 Matterhorn Dr
- 1216 Kodiak Dr
- 1276 Kodiak Dr
- 695 Sutter Ln
- 400 Cottage Grove Rd
- 111 St Andrews Dr
- 27875 Rainbow
- 1302 Calgary Dr
- 609 Karenken Pines Dr
- 1360 Montreal Dr
