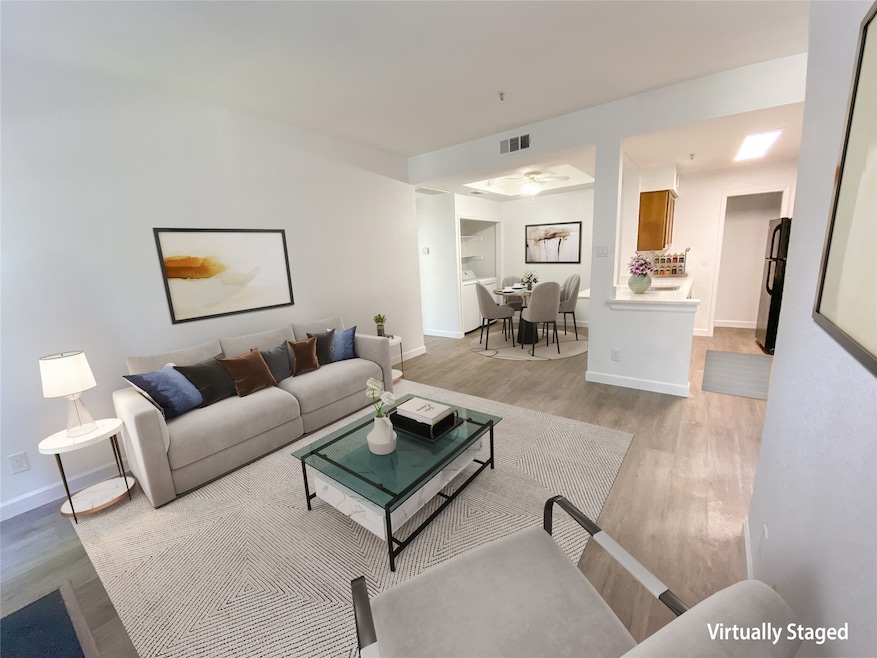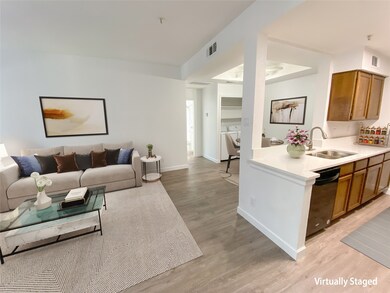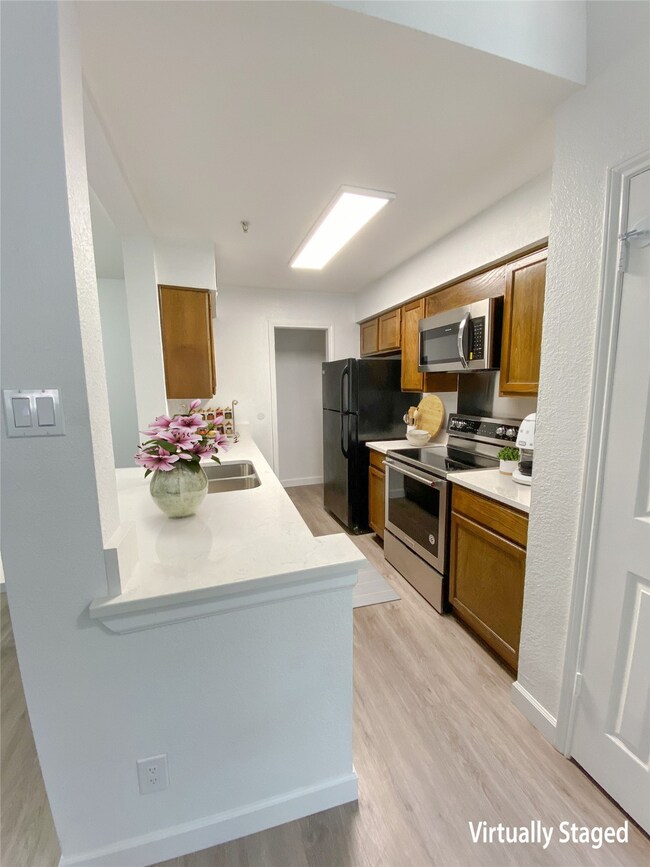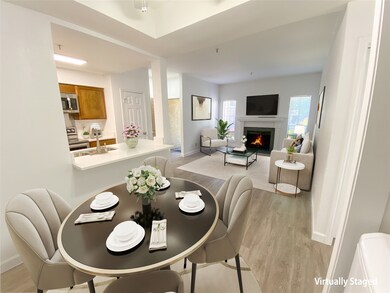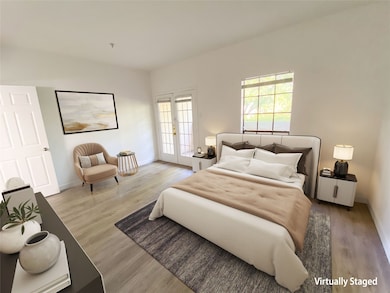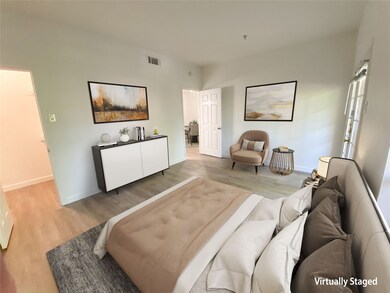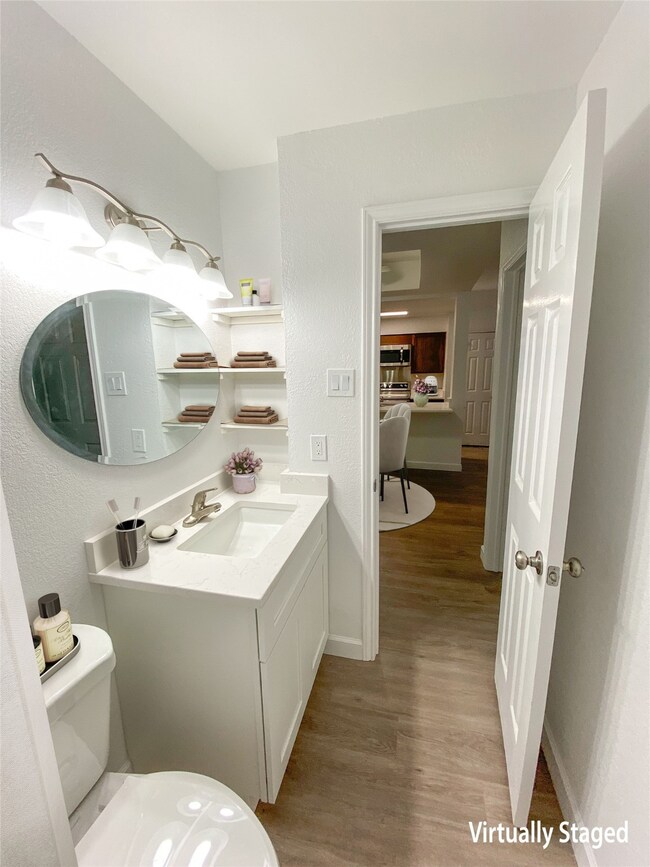6760 Eastridge Dr Unit 105 Dallas, TX 75231
Vickery NeighborhoodHighlights
- 0.37 Acre Lot
- Interior Lot
- 1-Story Property
- Traditional Architecture
- Tile Flooring
- Landscaped
About This Home
Discover this beautifully updated, first floor, 1-bedroom, 1-bathroom apartment in the heart of Dallas. Featuring high ceilings and wide wood vinyl plank flooring, this stylish residence boasts an updated kitchen with granite countertops and included appliances. The spacious bedroom offers a large walk-in closet, while the renovated bathroom adds a modern touch. The open floor plan creates a warm and inviting atmosphere, perfect for relaxing or entertaining.
Located in a well-maintained, locally managed complex, residents enjoy upgraded foam insulation, a new roof and gutters (2013) and Thermopane insulated windows that fill the space with natural light. Conveniently close to NorthPark Mall, Shops at Park Lane, DART Bus-Rail, White Rock Lake, Topgolf and so much more.
Multiple one-bedroom units are available throughout the complex, contact us for full inventory details. Each unit includes one assigned parking space.
Listing Agent
Brinkley Property Group LLC Brokerage Phone: 214-912-4434 License #0556108 Listed on: 06/02/2025
Property Details
Home Type
- Multi-Family
Year Built
- Built in 1986
Lot Details
- 0.37 Acre Lot
- Landscaped
- Interior Lot
Home Design
- Traditional Architecture
- Apartment
- Brick Exterior Construction
- Slab Foundation
- Composition Roof
Interior Spaces
- 700 Sq Ft Home
- 1-Story Property
- Washer
Kitchen
- Electric Range
- Microwave
- Dishwasher
- Disposal
Flooring
- Carpet
- Laminate
- Tile
Bedrooms and Bathrooms
- 1 Bedroom
- 1 Full Bathroom
Parking
- 1 Carport Space
- Paved Parking
- Additional Parking
- On-Street Parking
- Parking Lot
- Off-Street Parking
- Community Parking Structure
Schools
- Jack Lowe Sr Elementary School
- Conrad High School
Utilities
- Central Heating and Cooling System
- Underground Utilities
- Overhead Utilities
Listing and Financial Details
- Residential Lease
- Property Available on 6/1/25
- Tenant pays for cable TV, electricity, gas, insurance, pest control, parking fee, security
- 12 Month Lease Term
- Legal Lot and Block 4 / 65217
- Assessor Parcel Number 00000368287000000
Community Details
Overview
- 1-Story Building
- North Slopes Add Subdivision
Pet Policy
- Pet Size Limit
- Pet Deposit $700
- 1 Pet Allowed
- Cats Allowed
- Breed Restrictions
Map
Source: North Texas Real Estate Information Systems (NTREIS)
MLS Number: 20954848
- 6808 Eastridge Dr Unit E1 Apt 24
- 6738 Eastridge Dr Unit 104B
- 8750 Park Ln Unit 151
- 8750 Park Ln Unit 147
- 6503 Ridgecrest Rd Unit 107G
- 8601 Park Ln Unit 121A
- 8601 Park Ln Unit 726G
- 8601 Park Ln Unit 523E
- 8601 Park Ln Unit 414
- 8601 Park Ln Unit 312C
- 8601 Park Ln Unit 323C
- 8601 Park Ln Unit 111A
- 8601 Park Ln Unit 714
- 6620 Eastridge Dr Unit 219
- 6600 Eastridge Dr Unit 117
- 8560 Park Ln Unit 29
- 8522 Park Ln Unit 11B
- 6019 Ridgecrest Rd Unit 201
- 7152 Fair Oaks Ave Unit 1039
- 7152 Fair Oaks Ave Unit 1025
- 6760 Eastridge Dr Unit 104
- 8750 Park Ln Unit 136
- 8780 Park Ln
- 6718 Eastridge Dr Unit 11D
- 6431 Ridgecrest Rd
- 6864 Larmanda St
- 8601 Park Ln Unit 738
- 8601 Park Ln Unit 221B
- 8601 Park Ln Unit 511E
- 6630 Eastridge Dr Unit 132H
- 6466 Ridgecrest Rd
- 6415 Melody Ln
- 6347 Melody Ln
- 8900 Park Ln
- 6251 Melody Ln
- 6031 Pineland Dr
- 6262 Melody Ln
- 8510 Park Ln Unit 203A
- 8510 Park Ln Unit 201A
- 8510 Park Ln Unit 102A
