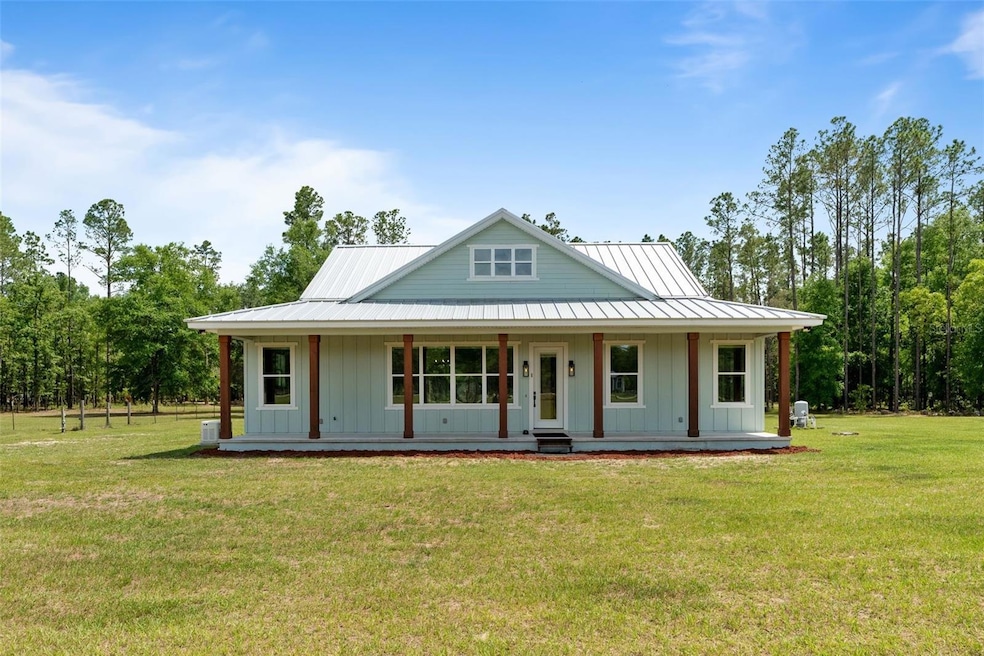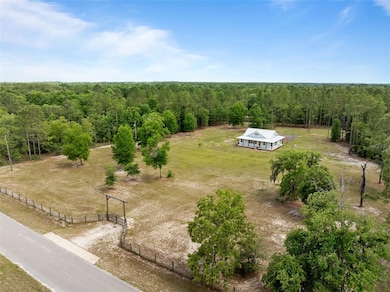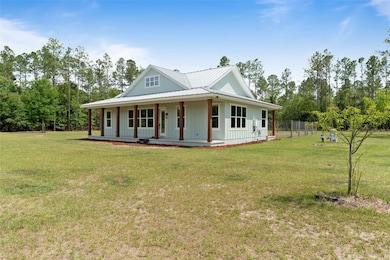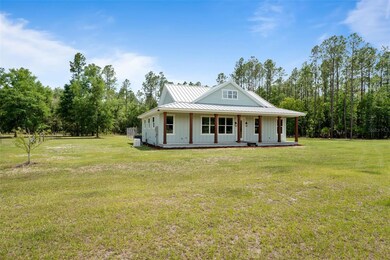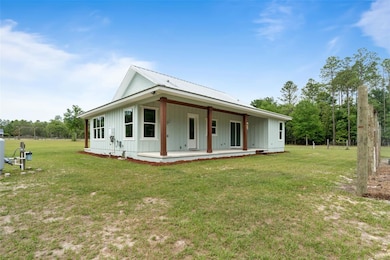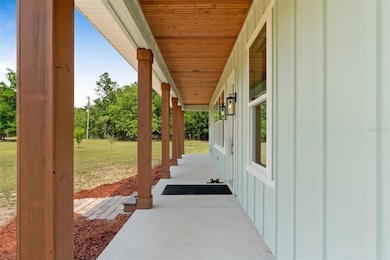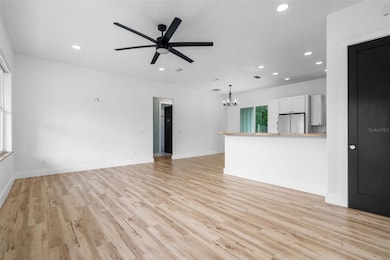6761 NE 25 St High Springs, FL 32643
Estimated payment $3,253/month
Highlights
- Claw Foot Tub
- Loft
- No HOA
- Main Floor Primary Bedroom
- High Ceiling
- Sunken Shower or Bathtub
About This Home
Country living at its best and on a paved road! The most amazing 2100 square feet home built in 2021 on 10 acres with 3 bedrooms and 2 baths. Four point for insurance was just completed. This is a high and dry Gilchrist county home. It is stick built, on a raised slab, with a 24 gauge standing seem metal roof and 24kw whole house generator. It truly has it all. Hardee outside, luxury plank flooring through out the house, tile bathrooms, claw foot tub, massive European style multi head primary bedroom shower, huge walk in closet, lots of natural light, on demand hot water heater, salt free water filtration system, climate controlled attic/storage space, front and back porch, high fenced garden, cash crop pine trees in back, newly planted fruit trees in the front, out door shower, underground propane tank and fenced dog run. Then there is the kitchen! You have to see the butcher block counters, perfectly placed island, long winding breakfast bar, large pantry, massive single basin caste iron sink, electric cook top, matching appliances, beautiful white cabinets and 10 foot high ceilings. The property is a 15 minutes drive to High Springs and Newberry. It is within 15 minutes of multiple springs and river boat ramps. Only a 30 minute drive to Gainesville. Also, there is a recent passing 4 point in attachments. Take a look at the amazing video and then come out and see what could be your forever home!
Listing Agent
WATSON REALTY CORP- TIOGA Brokerage Phone: 352-274-2600 License #3314924 Listed on: 05/13/2025

Home Details
Home Type
- Single Family
Est. Annual Taxes
- $2,462
Year Built
- Built in 2021
Lot Details
- 10 Acre Lot
- North Facing Home
- Dog Run
- Property is zoned AG
Home Design
- Stem Wall Foundation
- Frame Construction
- Metal Roof
- HardiePlank Type
Interior Spaces
- 1,504 Sq Ft Home
- High Ceiling
- Ceiling Fan
- Family Room Off Kitchen
- Combination Dining and Living Room
- Loft
Kitchen
- Breakfast Bar
- Walk-In Pantry
- Range
- Microwave
- Dishwasher
Flooring
- Ceramic Tile
- Luxury Vinyl Tile
Bedrooms and Bathrooms
- 3 Bedrooms
- Primary Bedroom on Main
- Split Bedroom Floorplan
- Walk-In Closet
- Sunken Shower or Bathtub
- 2 Full Bathrooms
- Claw Foot Tub
- Bathtub With Separate Shower Stall
- Shower Only
- Rain Shower Head
- Multiple Shower Heads
Laundry
- Laundry Room
- Washer and Electric Dryer Hookup
Outdoor Features
- Private Mailbox
Utilities
- Central Heating and Cooling System
- Heat Pump System
- Thermostat
- Propane
- 1 Water Well
- Water Softener
- 1 Septic Tank
- Fiber Optics Available
- Phone Available
Community Details
- No Home Owners Association
- Foothill Farms Un II Subdivision
Listing and Financial Details
- Visit Down Payment Resource Website
- Tax Lot 11
- Assessor Parcel Number 22-08-16-0293-0000-0110
Map
Home Values in the Area
Average Home Value in this Area
Tax History
| Year | Tax Paid | Tax Assessment Tax Assessment Total Assessment is a certain percentage of the fair market value that is determined by local assessors to be the total taxable value of land and additions on the property. | Land | Improvement |
|---|---|---|---|---|
| 2025 | $2,497 | $192,376 | -- | -- |
| 2024 | $2,315 | $186,954 | -- | -- |
| 2023 | $2,315 | $181,509 | $0 | $0 |
| 2022 | $2,240 | $176,222 | $0 | $0 |
| 2021 | $795 | $47,505 | $47,505 | $0 |
| 2020 | $810 | $47,504 | $47,504 | $0 |
| 2019 | $692 | $40,004 | $40,004 | $0 |
| 2018 | $701 | $40,004 | $40,004 | $0 |
| 2017 | $710 | $40,004 | $0 | $0 |
| 2016 | $814 | $45,004 | $0 | $0 |
| 2015 | $832 | $45,004 | $0 | $0 |
| 2013 | -- | $40,004 | $0 | $0 |
Property History
| Date | Event | Price | List to Sale | Price per Sq Ft |
|---|---|---|---|---|
| 12/05/2025 12/05/25 | Price Changed | $580,000 | -0.9% | $386 / Sq Ft |
| 11/01/2025 11/01/25 | For Sale | $585,000 | 0.0% | $389 / Sq Ft |
| 10/21/2025 10/21/25 | Pending | -- | -- | -- |
| 08/16/2025 08/16/25 | Price Changed | $585,000 | -2.5% | $389 / Sq Ft |
| 07/03/2025 07/03/25 | Price Changed | $600,000 | -2.4% | $399 / Sq Ft |
| 06/13/2025 06/13/25 | Price Changed | $615,000 | -1.6% | $409 / Sq Ft |
| 05/13/2025 05/13/25 | For Sale | $625,000 | -- | $416 / Sq Ft |
Purchase History
| Date | Type | Sale Price | Title Company |
|---|---|---|---|
| Warranty Deed | $60,000 | Attorney | |
| Interfamily Deed Transfer | -- | None Available | |
| Warranty Deed | $46,900 | Attorney |
Source: Stellar MLS
MLS Number: GC530801
APN: 22-08-16-0293-0000-0110
- 2200 NE 70th Terrace
- Lot 4 00 NE 30th St
- Lot 1 00 NE 30th St
- 2640 NE 74th Ave
- 2329 NE 80th Ave
- 2229 NE 83rd Terrace
- 3639 NE 80th Ave
- 2190 NE 83rd Terrace
- 3279 NE 65th Way
- 3380 NE 44th Ave
- 5309 NE 60th Ave
- 00 NE 58th Terrace
- TBD NE 58th Terrace
- 5171 NE 80th Ave
- 5239 NE County Road 340
- 6930 NE 55th St
- 5070 NE 52nd Place
- 5540 NE 56th Ave
- 5739 NE 60th Ave
- 5480 NE 51st Ave
- 5229 NE 56th St
- 18160 High Springs Main St Unit ID1359107P
- 24948 NW 187th Ave
- 17086 NW 242nd St
- 22945 NW 183rd Ln
- 301 NW 5th St
- 20463 NW 248th Dr
- 24424 NW 23rd Ln
- 16668 NW 191st Way Unit ID1359112P
- 8762 State Road 26
- 24400 NW 12th Place
- 913 NW 251st Dr
- 24656 NW 7th Ln
- 749 NW 244th
- 24470 NW 6th Rd
- 1439 N Paris St
- 17329 NW 173rd Rd
- 25446 SW 5 Ave
- 470 SW 251st St
- 25305 SW 15th Ave
