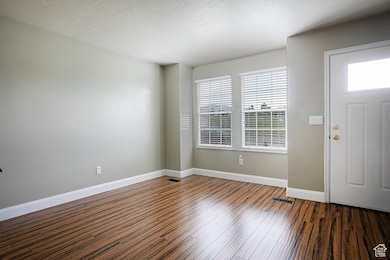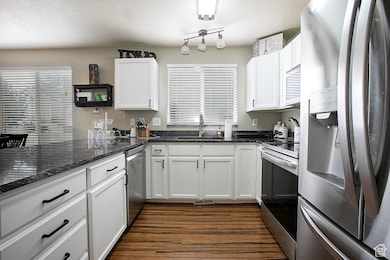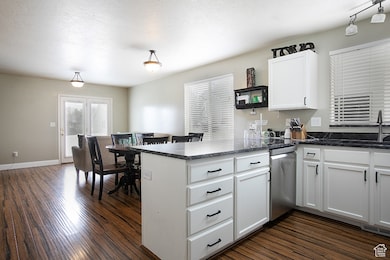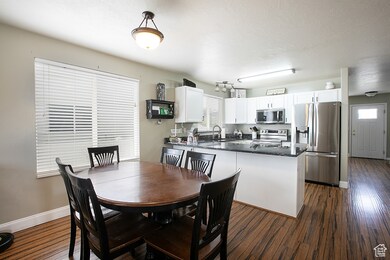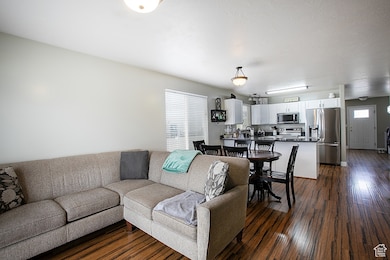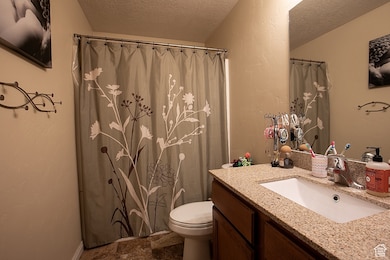6761 S High Bluff Dr West Jordan, UT 84081
Oquirrh NeighborhoodEstimated payment $3,166/month
Highlights
- Rambler Architecture
- Corner Lot
- No HOA
- Main Floor Primary Bedroom
- Granite Countertops
- 4-minute walk to Oquirrh Highlands Park
About This Home
Seller is motivated, bring us an offer! This beautifully updated west facing rambler sits on a spacious corner lot in a quiet West Jordan neighborhood and offers the perfect blend of space, style, and comfort. With six bedrooms and three full bathrooms, there's room for everyone whether you're looking to accommodate a growing family, set up multiple work from home spaces, or host guests with ease. The open main level welcomes you with abundant natural light, updated flooring, and a thoughtfully designed layout that's ideal for both everyday living and entertaining. The kitchen features granite countertops, ample cabinet space, and a seamless flow into the dining and living areas. Downstairs, the fully finished basement adds even more functional living space, including a large second family room pre-wired for surround sound and a versatile flex room, perfect as a playroom, gym, or creative studio. Step outside to a fully fenced backyard, offering privacy and plenty of space for outdoor entertaining, gardening, or play. A park directly across the street adds to the appeal, giving you even more room to roam just steps from your front door. Major updates have already been completed, including a brand-new furnace and A/C installed in 2024 and a new roof in 2022. This home is truly move in ready and located in a welcoming neighborhood close to schools, shopping, and more. Don't miss this opportunity, schedule your showing today and see all that this West Jordan gem has to offer. Square footage figures are provided as a courtesy estimate only. Buyer is advised to obtain an independent measurement.
Home Details
Home Type
- Single Family
Est. Annual Taxes
- $1,812
Year Built
- Built in 2002
Lot Details
- 6,534 Sq Ft Lot
- Property is Fully Fenced
- Landscaped
- Corner Lot
- Sprinkler System
- Property is zoned Single-Family
Parking
- 2 Car Attached Garage
Home Design
- Rambler Architecture
- Brick Exterior Construction
Interior Spaces
- 2,576 Sq Ft Home
- 2-Story Property
- Double Pane Windows
- Blinds
- Basement Fills Entire Space Under The House
- Electric Dryer Hookup
Kitchen
- Free-Standing Range
- Granite Countertops
- Disposal
Flooring
- Carpet
- Laminate
- Tile
Bedrooms and Bathrooms
- 6 Bedrooms | 3 Main Level Bedrooms
- Primary Bedroom on Main
- 3 Full Bathrooms
Schools
- Falcon Ridge Elementary School
- Copper Hills High School
Utilities
- Forced Air Heating and Cooling System
- Natural Gas Connected
Community Details
- No Home Owners Association
- Oquirrh Highlands Subdivision
Listing and Financial Details
- Assessor Parcel Number 20-23-383-002
Map
Home Values in the Area
Average Home Value in this Area
Tax History
| Year | Tax Paid | Tax Assessment Tax Assessment Total Assessment is a certain percentage of the fair market value that is determined by local assessors to be the total taxable value of land and additions on the property. | Land | Improvement |
|---|---|---|---|---|
| 2025 | $3,446 | $514,000 | $136,200 | $377,800 |
| 2024 | $3,446 | $488,800 | $130,900 | $357,900 |
| 2023 | $3,446 | $463,100 | $125,900 | $337,200 |
| 2022 | $3,530 | $479,200 | $123,500 | $355,700 |
| 2021 | $3,049 | $389,400 | $95,000 | $294,400 |
| 2020 | $2,844 | $335,500 | $88,100 | $247,400 |
| 2019 | $2,715 | $319,300 | $83,100 | $236,200 |
| 2018 | $2,540 | $294,600 | $83,100 | $211,500 |
| 2017 | $2,419 | $276,600 | $83,100 | $193,500 |
| 2016 | $2,428 | $266,100 | $76,900 | $189,200 |
| 2015 | $2,294 | $241,700 | $82,700 | $159,000 |
| 2014 | $2,253 | $232,500 | $80,200 | $152,300 |
Property History
| Date | Event | Price | List to Sale | Price per Sq Ft |
|---|---|---|---|---|
| 11/25/2025 11/25/25 | Price Changed | $575,000 | -1.7% | $223 / Sq Ft |
| 10/17/2025 10/17/25 | For Sale | $585,000 | -- | $227 / Sq Ft |
Purchase History
| Date | Type | Sale Price | Title Company |
|---|---|---|---|
| Warranty Deed | -- | Inwest Title Srvs Slc | |
| Warranty Deed | -- | First American Title | |
| Interfamily Deed Transfer | -- | Investors Title Ins Agency | |
| Warranty Deed | -- | First American Title | |
| Corporate Deed | -- | First American Title | |
| Warranty Deed | -- | First American Title |
Mortgage History
| Date | Status | Loan Amount | Loan Type |
|---|---|---|---|
| Open | $217,315 | New Conventional | |
| Previous Owner | $206,625 | FHA | |
| Previous Owner | $172,296 | FHA | |
| Previous Owner | $145,541 | FHA |
Source: UtahRealEstate.com
MLS Number: 2118097
APN: 20-23-383-002-0000
- 6150 W Nellies St
- 6116 W Graceland Way
- 6705 S High Bluff Dr
- 6969 S High Bluff Dr
- 6301 W Passenger Ln Unit 2
- 6364 W Passenger Ln
- 6977 W Hidden Way S Unit 147
- 6698 Early Dawn Dr
- 6389 S Mill Valley Ct
- 6401 S High Bluff Dr
- 6223 W Mill Valley Ln
- 5732 W Moon Crest Ct
- 6721 Adventure Way
- 6739 S Sol Rise Dr
- 6880 S Mount Berry Rd Unit 410
- 6813 S Mount Meek Dr Unit 224
- 6821 S Mount Meek Dr Unit 226
- Lincoln Plan at Sky Ranch - Legacy
- Mckinley Plan at Sky Ranch - Legacy
- Washington Plan at Sky Ranch - Legacy
- 6093 W Graceland Way
- 6635 W 6635 S
- 6911 S Static Peak Dr
- 6125 S 6105 W
- 5998 W Verdigris Dr
- 5966 W Verdigris Dr
- 5496 W 6600 S
- 6754 Clernates Dr
- 5902 Woodview Dr
- 5870 S Clear Vista Dr
- 7624 S Pastel Park
- 6315 S Cyclamen Square Unit L
- 5404 W Sunfalls Ct
- 6568 S 5180 W
- 6053 W 7940 S
- 6237 S 5130 W
- 5956 S Stone Flower Way
- 7900 S 5070 W
- 7898 S 6710 W
- 6077 Lower Brk Ln

