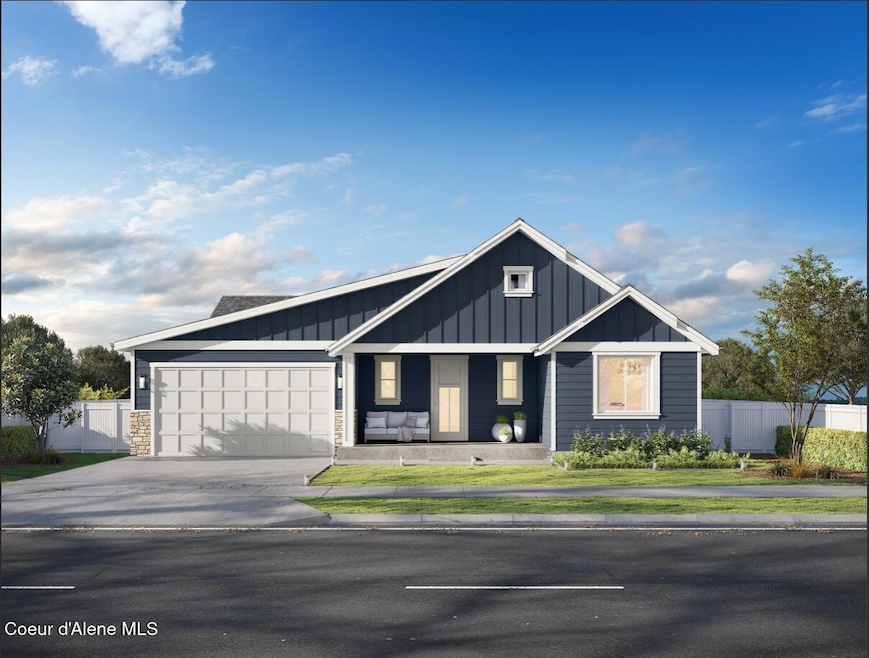6762 N Coeur Terre Blvd Coeur D'Alene, ID 83814
Atlas-Prairie NeighborhoodEstimated payment $4,958/month
Highlights
- Primary Bedroom Suite
- Covered Patio or Porch
- Attached Garage
- Mountain View
- Walk-In Pantry
- Open Space
About This Home
The Ennis | 5 Beds | 3 Baths-3 car tandem garage | Finished basement | Trailside Homesite.
The chalet-inspired Ennis offers a perfect blend of style and function- with 5 bedrooms, 3 bathrooms, and a generous finished basement designed for flexibility and comfort. Backing to the Centennial Trail, enjoy peaceful privacy, mountain views, and a setting that invites connection with nature. Whether you're hosting in the great room with soaring ceilings (10ft), cooking in the quartz-appointed kitchen, or spending slow mornings on the covered patio, this home is built for the way you live. The basement provides room for a home gym, media space, guests, or creative studio, giving everyone a place to relax or recharge. Located in an Architerra community known for its green spaces, wide sidewalks, and thoughtfully planned trails, it's easy to take a daily walk, run, or bike ride under open skies with stunning mountain backdrops. With a 3-car tandem garage, smart storage, and timeless finishes throughout, The Ennis offers space to grow and a lifestyle to love. Photos are representative of floorplan and model, finishes may vary.
Home Details
Home Type
- Single Family
Year Built
- Built in 2025
Lot Details
- 8,712 Sq Ft Lot
- Open Space
- Property is Fully Fenced
- Landscaped
- Level Lot
- Open Lot
HOA Fees
- $65 Monthly HOA Fees
Parking
- Attached Garage
Property Views
- Mountain
- Neighborhood
Home Design
- Concrete Foundation
- Frame Construction
- Shingle Roof
- Composition Roof
Interior Spaces
- 2,934 Sq Ft Home
- 1-Story Property
- Gas Fireplace
- Finished Basement
- Basement Fills Entire Space Under The House
- Smart Thermostat
- Washer and Electric Dryer Hookup
Kitchen
- Walk-In Pantry
- Gas Oven or Range
- Microwave
- Dishwasher
- Kitchen Island
- Disposal
Flooring
- Carpet
- Laminate
Bedrooms and Bathrooms
- 5 Bedrooms | 3 Main Level Bedrooms
- Primary Bedroom Suite
- 3 Bathrooms
Outdoor Features
- Covered Patio or Porch
- Exterior Lighting
- Rain Gutters
Utilities
- Forced Air Heating and Cooling System
- Heating System Uses Natural Gas
- Gas Available
- Gas Water Heater
Community Details
- Built by Architerra Homes LLC
- The Trails Subdivision
Listing and Financial Details
- Assessor Parcel Number CL9400320030
Map
Home Values in the Area
Average Home Value in this Area
Property History
| Date | Event | Price | Change | Sq Ft Price |
|---|---|---|---|---|
| 09/13/2025 09/13/25 | Pending | -- | -- | -- |
| 08/01/2025 08/01/25 | For Sale | $779,000 | -- | $266 / Sq Ft |
Source: Coeur d'Alene Multiple Listing Service
MLS Number: 25-7974
- 6777 N Coeur Terre Blvd
- 6680 N Coeur Terre Blvd
- 6804 N Coeur Terre Blvd
- 6866 N Coeur Terre Blvd
- 6677 N Coeur Terre Blvd
- The Yosemite Plan at The Trails - The Iconic
- The Sheridan Plan at The Trails - The Iconic
- The Olympic Plan at The Trails - The Iconic
- The North Fork Plan at The Trails - The Iconic
- The Katmai Plan at The Trails - The Iconic
- The Gunnison Plan at The Trails - The Iconic
- The Fairview Plan at The Trails - The Iconic
- The Ennis Plan at The Trails - The Iconic
- The Denali Plan at The Trails - The Iconic
- The Carlsbad Plan at The Trails - The Iconic
- The Bridger Plan at The Trails - The Iconic
- The Biscayne Plan at The Trails - The Iconic
- The Acadia Plan at The Trails - The Iconic
- 6795 N Coeur Terre Blvd
- 7014 N Coeur Terre Blvd







