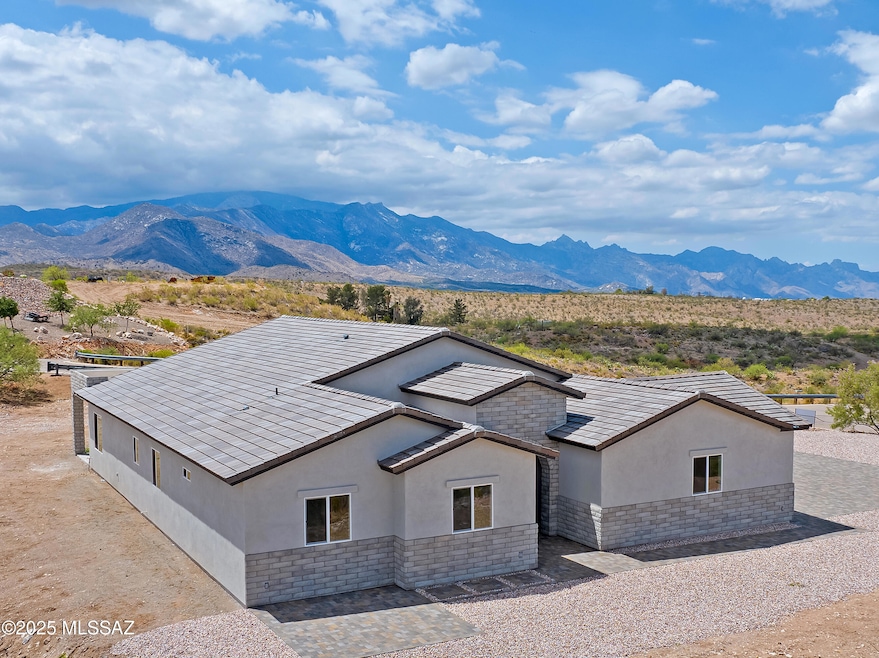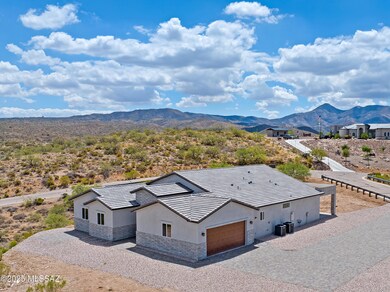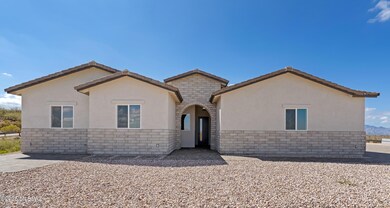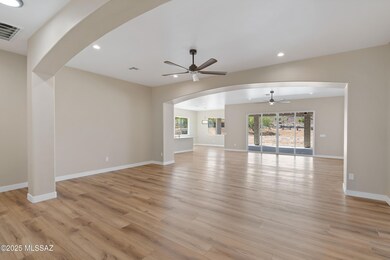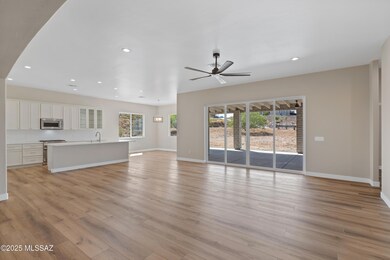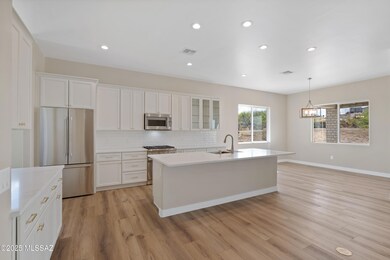67620 E Lauren Place Oracle, AZ 85623
Estimated payment $4,690/month
Highlights
- New Construction
- Panoramic View
- Contemporary Architecture
- RV Access or Parking
- Gated Community
- Secondary bathroom tub or shower combo
About This Home
MOVE-IN READY COMPLETED BRAND NEW CONSTRUCTION HOME! Welcome to your dream home nestled in the prestigious gated community of Copper Hill Estates in Oracle! This exquisite custom-built residence sits on a generous 1.25-acre lot, providing ample space for relaxation and entertainment. As you step inside, you'll be captivated by the open floor plan that seamlessly blends elegance and functionality. High ceilings create an inviting atmosphere throughout the living areas. The heart of the home features a spacious kitchen adorned with a large island and equipped with gourmet appliances that will delight any chef. Whether you're hosting family gatherings or intimate dinners, this kitchen is designed to impress. This thoughtfully designed home boasts 4 bedrooms and 3 bathrooms, - including a luxurious primary suite that offers a private sanctuary. Need extra space? A versatile den and a dedicated workout room provide the perfect solution for your lifestyle needs. Step outside to discover an extended patio that beckons for al fresco dining and leisure while you soak in breathtaking mountain views and enjoy stunning sunsets. The expansive backyard offers endless possibilities for landscaping or creating your own outdoor oasis. Conveniently located near the renowned Biosphere 2, this home offers a unique opportunity to explore and appreciate the wonders of nature right in your backyard. With a 2-car garage providing convenience and storage, this home is the complete package. Don't miss your chance to own this stunning property in one of Oracle's most sought-after communities. Schedule your private tour today and experience the perfect blend of luxury and comfort!
Home Details
Home Type
- Single Family
Est. Annual Taxes
- $349
Year Built
- Built in 2024 | New Construction
Lot Details
- 1.25 Acre Lot
- Property is zoned Pinal County - GR
HOA Fees
- $50 Monthly HOA Fees
Parking
- Garage
- Garage Door Opener
- Driveway
- RV Access or Parking
Property Views
- Panoramic
- Mountain
Home Design
- Contemporary Architecture
- Frame Construction
- Tile Roof
- Frame With Stucco
Interior Spaces
- 3,029 Sq Ft Home
- 1-Story Property
- High Ceiling
- Double Pane Windows
- Great Room
- Living Room
- Formal Dining Room
- Den
Kitchen
- Breakfast Bar
- Walk-In Pantry
- Gas Oven
- Gas Range
- Recirculated Exhaust Fan
- Microwave
- Dishwasher
- Stainless Steel Appliances
- Kitchen Island
- Quartz Countertops
- Disposal
Bedrooms and Bathrooms
- 4 Bedrooms
- Split Bedroom Floorplan
- Walk-In Closet
- Jack-and-Jill Bathroom
- 3 Full Bathrooms
- Double Vanity
- Secondary bathroom tub or shower combo
- Primary Bathroom includes a Walk-In Shower
- Exhaust Fan In Bathroom
Laundry
- Laundry Room
- Dryer
- Washer
Home Security
- Carbon Monoxide Detectors
- Fire and Smoke Detector
Schools
- Mountain Vista Elementary And Middle School
- San Manuel Jr/Sr High School
Utilities
- Forced Air Zoned Heating and Cooling System
- Heating System Uses Natural Gas
- Natural Gas Water Heater
- Septic System
Additional Features
- No Interior Steps
- Covered Patio or Porch
Community Details
Overview
- Copper Hill Estates Association
- The community has rules related to covenants, conditions, and restrictions, deed restrictions
Security
- Gated Community
Map
Home Values in the Area
Average Home Value in this Area
Tax History
| Year | Tax Paid | Tax Assessment Tax Assessment Total Assessment is a certain percentage of the fair market value that is determined by local assessors to be the total taxable value of land and additions on the property. | Land | Improvement |
|---|---|---|---|---|
| 2025 | $323 | -- | -- | -- |
| 2024 | $334 | -- | -- | -- |
| 2023 | $349 | $11,190 | $11,190 | $0 |
| 2022 | $334 | $11,190 | $11,190 | $0 |
| 2021 | $339 | $11,935 | $0 | $0 |
| 2020 | $336 | $11,935 | $0 | $0 |
| 2019 | $318 | $3,120 | $0 | $0 |
| 2018 | $312 | $3,120 | $0 | $0 |
| 2017 | $314 | $3,120 | $0 | $0 |
| 2016 | $314 | $3,120 | $3,120 | $0 |
| 2014 | $321 | $3,120 | $3,120 | $0 |
Property History
| Date | Event | Price | List to Sale | Price per Sq Ft |
|---|---|---|---|---|
| 11/04/2025 11/04/25 | Price Changed | $875,000 | -5.4% | $289 / Sq Ft |
| 09/24/2025 09/24/25 | Price Changed | $925,000 | -2.6% | $305 / Sq Ft |
| 09/04/2025 09/04/25 | Price Changed | $950,000 | -2.6% | $314 / Sq Ft |
| 07/15/2025 07/15/25 | Price Changed | $975,000 | -2.5% | $322 / Sq Ft |
| 11/12/2024 11/12/24 | For Sale | $1,000,000 | -- | $330 / Sq Ft |
Purchase History
| Date | Type | Sale Price | Title Company |
|---|---|---|---|
| Special Warranty Deed | $1,567,373 | Title Security Agency | |
| Quit Claim Deed | $2,100,000 | First American Title Company | |
| Quit Claim Deed | $2,100,000 | First American Title Ins Co |
Mortgage History
| Date | Status | Loan Amount | Loan Type |
|---|---|---|---|
| Previous Owner | $2,250,000 | New Conventional |
Source: MLS of Southern Arizona
MLS Number: 22427968
APN: 305-39-107
- 30875 S Charles Rd
- 30875 S Charles Rd Unit 33
- 30809 S Charles Rd Unit 32
- 30809 S Charles Rd
- 30735 S Charles Rd
- 30735 S Charles Rd Unit 31
- 30705 S Charles Rd Unit 30
- 30705 S Charles Rd
- 67970 E Madison Rd
- 67919 E Madison Rd Unit 56
- 30549 S Charles Rd Unit 26
- 30549 S Charles Rd
- 30503 S Charles Rd
- 30503 S Charles Rd Unit 25
- 0 6 Acres Off W Linda Vista Rd
- 3465 W Linda Vista Rd
- XX S Golder Dam Rd
- 12 acres S Golder Dam Rd
- 389 N Rocky Trail
- 0000 No Physical Address
- 65558 E Rose Ridge Dr
- 65473 E Rose Ridge Dr
- 36500 S Rock Crest Dr
- 705 W Robles St
- 61659 E Marble Dr
- 36562 S Wind Crest Dr
- 36716 S Stoney Flower Dr
- 36893 S Golf Course Dr
- 65685 E Rocky Trail Dr
- 30987 S Basalt Dr
- 61359 E Flint Dr
- 36955 S Highland Ridge Ct Unit 19
- 61236 E Arbor Basin Rd
- 37284 S Ocotillo Canyon Dr
- 61123 E Flint Dr
- 61021 E Slate Rd
- 64623 E Catalina View Dr
- 65181 E Crystal Ridge Ct
- 37796 S Golf Course Dr
- 60629 E Arroyo Vista Dr
